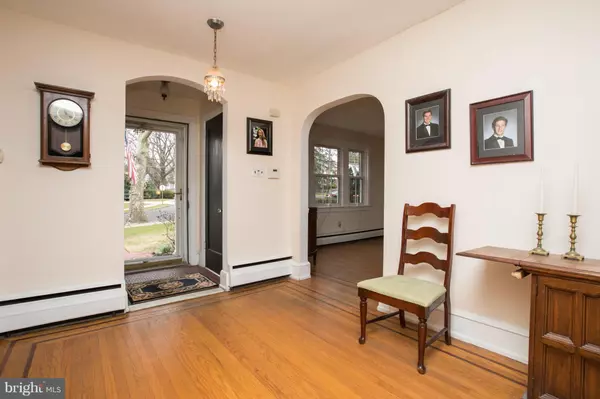$290,000
$325,000
10.8%For more information regarding the value of a property, please contact us for a free consultation.
442 TAVISTOCK BLVD Haddonfield, NJ 08033
5 Beds
3 Baths
3,405 SqFt
Key Details
Sold Price $290,000
Property Type Single Family Home
Sub Type Detached
Listing Status Sold
Purchase Type For Sale
Square Footage 3,405 sqft
Price per Sqft $85
Subdivision Tavistock Hills
MLS Listing ID NJCD253676
Sold Date 04/05/19
Style Colonial
Bedrooms 5
Full Baths 1
Half Baths 2
HOA Y/N N
Abv Grd Liv Area 2,958
Originating Board BRIGHT
Year Built 1940
Annual Tax Amount $13,380
Tax Year 2019
Lot Size 8,415 Sqft
Acres 0.19
Lot Dimensions 132x63.75
Property Description
Classic Center Hall Colonial Brick Home in desirable Tavistock Hills section of Haddonfield. Come see this lovely home with great flow and space to call your next home! Over 3300 livable sq ft. Enter into spacious foyer with dual closets, opened to front hall to either go into Large Dining Room with chair rails, opened into Kitchen which flows into an oversized enclosed patio with windows for full year comfort. The Living Room has wood burning fireplace and double french doors leading into a sunroom which could be office space, playroom or a second living area. Two sets of french doors leads to patio area for wonderful flow. Patio/family room is very large and perfect for entertaining! Beautiful hardwood floors throughout with mahogany inlay offer classic colonial features. Home is well built and a little paint will spruce this well loved home. Second story offers 4-5 bedrooms with hardwood floors throughout and an oversized full bath. Laundry shoot to basement laundry area is bonus feature for convenience! Pull down attic access provides full storage with flooring. Finished basement offers a wet bar with Pittsburgh lights, tiled floor and paneled walls. Great area to entertain. Additional closet space and half bath provide more features. The laundry room is oversized and can be used for many purposes. Side carport with access into dining room offers covered parking in inclement weather. There is a two car detached oversized garage for all the more storage! This is a Short Sale subject to bank approval. Home is being sold AS IS. Buyer responsible for obtaining CO and all inspections. Come see this opportunity to get into Tavistock Hills and be walking distance to Tavistock Country Club and Swim Club. Easy access to Rt 295, NJ Turnpike, 5 miles to Phila. and PATCO station less than a mile away. Perfect Location! Great neighborhood!
Location
State NJ
County Camden
Area Barrington Boro (20403)
Zoning RES
Rooms
Other Rooms Living Room, Dining Room, Bedroom 2, Bedroom 3, Bedroom 4, Kitchen, Family Room, Basement, Foyer, Bedroom 1, Sun/Florida Room, Bathroom 1, Bathroom 2, Bathroom 3, Bonus Room
Basement Partially Finished
Interior
Interior Features Attic, Bar, Ceiling Fan(s), Chair Railings, Dining Area, Floor Plan - Traditional, Formal/Separate Dining Room, Kitchen - Eat-In, Kitchen - Table Space, Laundry Chute, Wainscotting, Wood Floors
Hot Water Natural Gas
Heating Radiator
Cooling Window Unit(s)
Flooring Hardwood
Fireplaces Number 1
Fireplaces Type Mantel(s), Wood, Screen
Equipment Built-In Range, Dishwasher, Disposal, Dryer, Exhaust Fan, Microwave, Oven - Self Cleaning, Oven/Range - Gas, Range Hood, Washer, Water Heater
Furnishings No
Fireplace Y
Window Features Replacement
Appliance Built-In Range, Dishwasher, Disposal, Dryer, Exhaust Fan, Microwave, Oven - Self Cleaning, Oven/Range - Gas, Range Hood, Washer, Water Heater
Heat Source Oil
Laundry Basement
Exterior
Exterior Feature Enclosed
Parking Features Additional Storage Area, Garage - Rear Entry
Garage Spaces 5.0
Fence Chain Link, Decorative
Utilities Available Cable TV, Natural Gas Available, Sewer Available, Water Available
Water Access N
View Street
Roof Type Slate
Street Surface Paved
Accessibility None
Porch Enclosed
Road Frontage Boro/Township
Total Parking Spaces 5
Garage Y
Building
Lot Description Front Yard, Level, Rear Yard
Story 3+
Foundation Block
Sewer Public Sewer
Water Public
Architectural Style Colonial
Level or Stories 3+
Additional Building Above Grade, Below Grade
Structure Type Plaster Walls
New Construction N
Schools
Elementary Schools Avon
Middle Schools Woodland
High Schools Haddon Heights H.S.
School District Barrington Borough Public Schools
Others
Senior Community No
Tax ID 03-00113-00027
Ownership Fee Simple
SqFt Source Assessor
Acceptable Financing Cash, Conventional
Horse Property N
Listing Terms Cash, Conventional
Financing Cash,Conventional
Special Listing Condition Short Sale
Read Less
Want to know what your home might be worth? Contact us for a FREE valuation!

Our team is ready to help you sell your home for the highest possible price ASAP

Bought with Kathleen L Boggs-Shaner • BHHS Fox & Roach - Haddonfield





