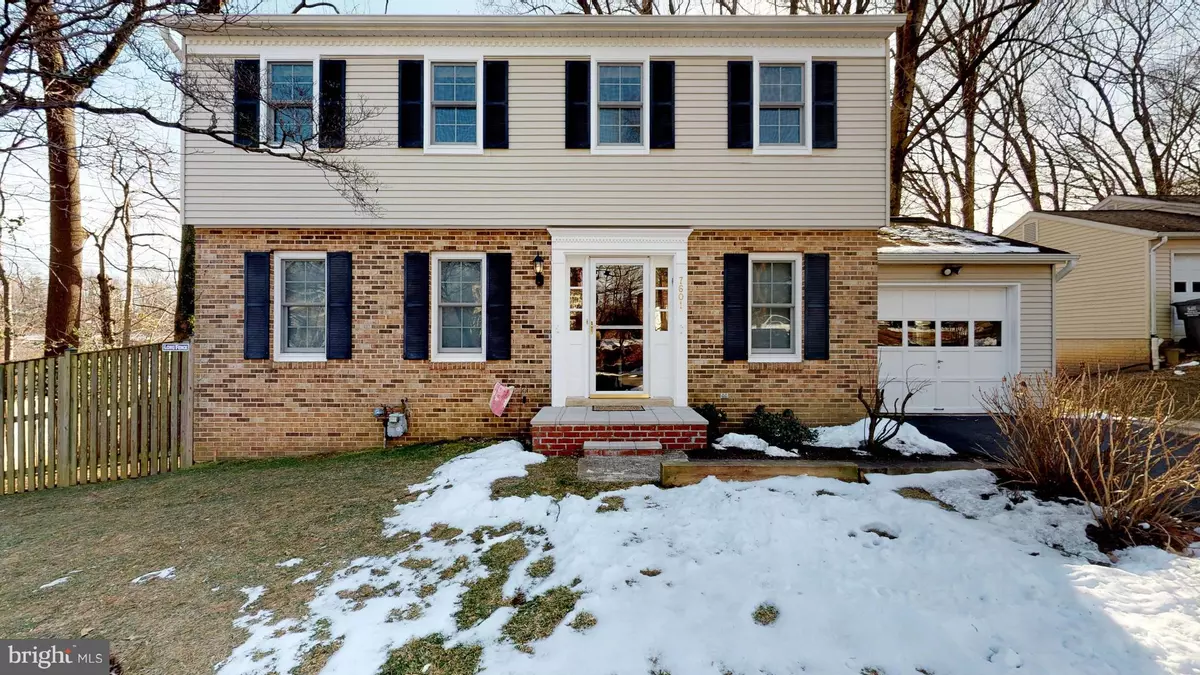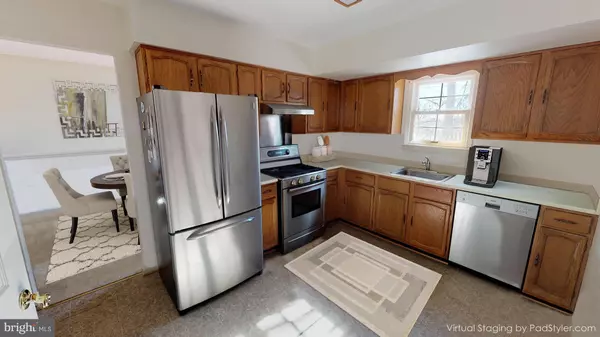$675,000
$674,800
For more information regarding the value of a property, please contact us for a free consultation.
7601 VIRGINIA LN Falls Church, VA 22043
5 Beds
4 Baths
2,900 SqFt
Key Details
Sold Price $675,000
Property Type Single Family Home
Sub Type Detached
Listing Status Sold
Purchase Type For Sale
Square Footage 2,900 sqft
Price per Sqft $232
Subdivision Fallsmere
MLS Listing ID VAFX821844
Sold Date 04/09/19
Style Colonial
Bedrooms 5
Full Baths 3
Half Baths 1
HOA Y/N N
Abv Grd Liv Area 2,500
Originating Board BRIGHT
Year Built 1981
Annual Tax Amount $7,039
Tax Year 2017
Lot Size 10,315 Sqft
Acres 0.24
Property Description
SOME OF THE PHOTOS IN THIS HOME ARE VIRTUALLY STAGED>The value of a dollar increases daily in this value-priced 5 bedroom 3.5 bath home. Reasons to buy:1. Space...traditional floor plan with spaces in the right places. Kitchen with adjacent den complete with wood-burning fireplace opens to sunny deck. Welcoming entry foyer, formal living and dining room plus powder room complete the main level.Upstairs you will find a large master suite with full bath plus 3 secondary bedrooms and hall bath complete the upper level. Downstairs you will find a 5th bedroom and full bathroom plus a large, sunny great room with brand new french doors leading to a private patio. Don't miss the unfinished storage room!This is a wonderful neighborhood for sinFresh neutral paint, brand new carpeting on both main and upper levels. New vinyl flooring in kitchen and arrival areas. Just add furniture and enjoy the super convenient location. Easy access to I-66, 495 Beltway, Tysons Corner, Mosaic District.
Location
State VA
County Fairfax
Zoning 131
Rooms
Other Rooms Living Room, Dining Room, Primary Bedroom, Bedroom 2, Bedroom 3, Bedroom 4, Bedroom 5, Kitchen, Family Room, Foyer, Great Room, Bathroom 2, Primary Bathroom
Basement Daylight, Partial, Heated, Improved, Outside Entrance, Rear Entrance
Interior
Hot Water Natural Gas
Heating Forced Air
Cooling Central A/C
Heat Source Natural Gas
Exterior
Parking Features Garage - Front Entry
Garage Spaces 1.0
Water Access N
Accessibility None
Attached Garage 1
Total Parking Spaces 1
Garage Y
Building
Story 3+
Sewer Public Sewer
Water Public
Architectural Style Colonial
Level or Stories 3+
Additional Building Above Grade, Below Grade
New Construction N
Schools
Elementary Schools Shrevewood
Middle Schools Kilmer
High Schools Marshall
School District Fairfax County Public Schools
Others
Senior Community No
Tax ID NO TAX RECORD
Ownership Fee Simple
SqFt Source Assessor
Special Listing Condition Standard
Read Less
Want to know what your home might be worth? Contact us for a FREE valuation!

Our team is ready to help you sell your home for the highest possible price ASAP

Bought with Julie W Chesser • CENTURY 21 New Millennium





