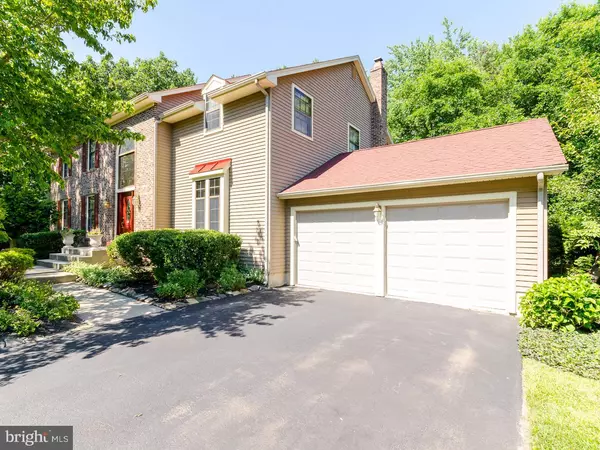$400,000
$409,900
2.4%For more information regarding the value of a property, please contact us for a free consultation.
37 BUNNING DR Voorhees, NJ 08043
4 Beds
3 Baths
2,880 SqFt
Key Details
Sold Price $400,000
Property Type Single Family Home
Sub Type Detached
Listing Status Sold
Purchase Type For Sale
Square Footage 2,880 sqft
Price per Sqft $138
Subdivision Beagle Club
MLS Listing ID NJCD254976
Sold Date 04/12/19
Style Colonial
Bedrooms 4
Full Baths 2
Half Baths 1
HOA Y/N N
Abv Grd Liv Area 2,880
Originating Board BRIGHT
Year Built 1987
Annual Tax Amount $13,681
Tax Year 2018
Lot Size 0.410 Acres
Acres 0.41
Lot Dimensions 0X0
Property Description
Looking for a great value in the Beagle Club. Look no further! The home is updated and move in ready.This Stately home will impress you the minute you pull up.The classic brick front facade with metal roof accent enhance this classic home. The custom front door has decorative sidelights&oval glass accent.The 2story foyer grand entrance has a palladium window and turned staircase.The neutral 18x18 ceramic floor&decorator painted walls with crown molding add an elegant touch.The expansive LR has newer wide plank red oak HW floors and are highlighted by recessed lighting.The LR and formal DR are open to each other for ease of entertaining.The DR has crown&chair rail molding,HW floors&a gorgeous bronze fixture. There are double windows overlooking the deck and private yard. The Lighting in the home has been updated with bronze fixtures.The DR is adjacent to the gorgeous updated kitchen.The shaker natural cherry cabinets,,sparkling granite counter tops&rich ceramic tile floor create this perfect space.There are plenty of cabinets&counter space for meal prep&entertaining. Stainless steel appliances include a gas stove,microwave, dish washer ,refrigerator and built in wine refrigerator..The brfst area has French doors that lead to the deck & yard. The Family RM has a custom trimmed brick wood-burning fireplace,rich HW floors and a triple French door adding light&leads to the deck.French doors from the family room lead to 1st floor office with HW floors.The Powder Rm has ceramic tile and a pedestal sink.The luxurious master suite has been recently upgraded with newer neutral carpet,fresh gray painted walls and crown molding.This oversized master can accommodate large furnitureThe.Recessed and natural lighting make this a bright room.The Master bath has newer neutral ceramic tile, a cherry cabinet base with double sink and a stall shower.The nicely sized walk in closet completes the master suite. The laundry has been moved to master suite for your convenience.The 2nd floor hallway has hardwood floors, a classic white railing and over looks the foyer.The other 3 bedrooms are neutrally decorated and generously sized. The bedrooms all have newer neutral carpet and painted in neutral tones. The main bath has double sinks and a tub with a door separating to allow privacy.The main bath has ceramic flooring as well.The finished basement has plenty of room for possible 5th bedroom.The day light windows overlook the private backyard.There is a recreation room a craft or gym area. The neutral berber carpet is featured in the basement as well as a small section of laminate for craft or gym area. .Outdoor entertaining will be a dream on the deckThere is plenty of room for a large table and outdoor patio furniture. .Enjoy the privacy of the trees and the grassy area that could be used as a play area.This Beagle Club beauty has other recent updates such as a newer roof and exterior capping.AC replaced in 2017. This home is located in the highly acclaimed Voorhees School District. The Beagle Club is also centrally located to main roads, shopping and commuting to Philadelphia.
Location
State NJ
County Camden
Area Voorhees Twp (20434)
Zoning RES
Rooms
Other Rooms Living Room, Dining Room, Primary Bedroom, Bedroom 2, Bedroom 3, Kitchen, Family Room, Bedroom 1, Laundry, Other, Attic
Basement Full, Fully Finished
Interior
Interior Features Primary Bath(s), Kitchen - Island, Ceiling Fan(s), Dining Area
Hot Water Natural Gas
Heating Forced Air
Cooling Central A/C
Flooring Wood, Tile/Brick
Fireplaces Number 1
Fireplaces Type Brick
Equipment Built-In Range, Dishwasher, Refrigerator, Built-In Microwave
Fireplace Y
Appliance Built-In Range, Dishwasher, Refrigerator, Built-In Microwave
Heat Source Natural Gas
Laundry Upper Floor
Exterior
Exterior Feature Deck(s)
Parking Features Garage Door Opener, Inside Access
Garage Spaces 5.0
Water Access N
Roof Type Shingle
Accessibility None
Porch Deck(s)
Attached Garage 2
Total Parking Spaces 5
Garage Y
Building
Story 2
Foundation Brick/Mortar
Sewer Public Sewer
Water Public
Architectural Style Colonial
Level or Stories 2
Additional Building Above Grade
Structure Type 9'+ Ceilings
New Construction N
Schools
Elementary Schools Kresson
Middle Schools Voorhees
School District Voorhees Township Board Of Education
Others
Senior Community No
Tax ID 34-00213 04-00034
Ownership Fee Simple
SqFt Source Assessor
Special Listing Condition Standard
Read Less
Want to know what your home might be worth? Contact us for a FREE valuation!

Our team is ready to help you sell your home for the highest possible price ASAP

Bought with Amy Robin Rossano • Weichert Realtors-Cherry Hill





