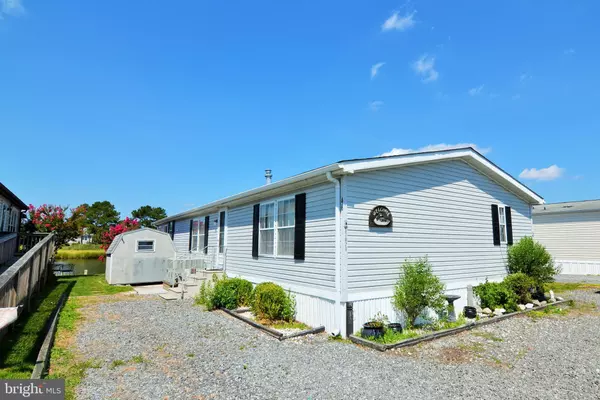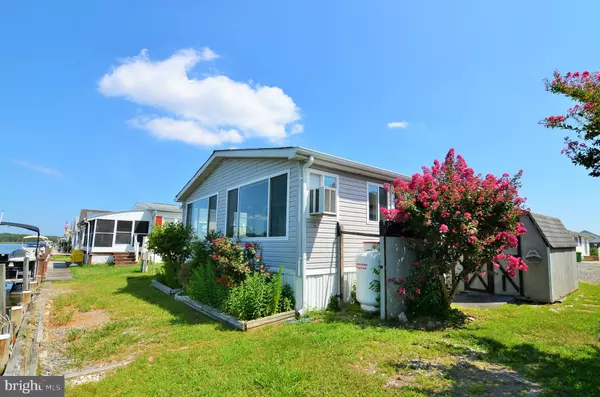$262,500
$265,000
0.9%For more information regarding the value of a property, please contact us for a free consultation.
37021 PINTAIL DR Selbyville, DE 19975
3 Beds
2 Baths
1,250 SqFt
Key Details
Sold Price $262,500
Property Type Manufactured Home
Sub Type Manufactured
Listing Status Sold
Purchase Type For Sale
Square Footage 1,250 sqft
Price per Sqft $210
Subdivision Swann Keys
MLS Listing ID 1002218208
Sold Date 03/28/19
Style Other
Bedrooms 3
Full Baths 2
HOA Fees $60/ann
HOA Y/N Y
Abv Grd Liv Area 1,250
Originating Board BRIGHT
Year Built 1992
Annual Tax Amount $572
Tax Year 2017
Lot Size 5,497 Sqft
Acres 0.13
Lot Dimensions 50x100
Property Description
Dream Starter! Wonderful opportunity to enjoy today and plan for tomorrow. Larger lot (approx 50 x 100) with fabulous views offers many possibilities. Canalfront three bedroom, two full bath home with sunny and serene three season room, spacious kitchen with plenty of counter and cabinets, separate dining area, and living room with vaulted ceilings. Full size laundry and storage shed. The perfect investment in a popular community which offers pool, playground and boat ramps only 3 miles to beach.
Location
State DE
County Sussex
Area Baltimore Hundred (31001)
Zoning GR
Rooms
Main Level Bedrooms 3
Interior
Interior Features Built-Ins, Carpet, Ceiling Fan(s), Dining Area, Kitchen - Country, Primary Bath(s), Pantry, Skylight(s), Stall Shower
Hot Water Electric
Heating Forced Air
Cooling Central A/C
Flooring Carpet, Vinyl
Fireplaces Number 1
Fireplaces Type Gas/Propane
Equipment Dishwasher, Dryer - Electric, Oven/Range - Gas, Refrigerator, Washer, Water Heater
Furnishings No
Fireplace Y
Window Features Screens
Appliance Dishwasher, Dryer - Electric, Oven/Range - Gas, Refrigerator, Washer, Water Heater
Heat Source Propane - Leased
Laundry Dryer In Unit, Washer In Unit
Exterior
Garage Spaces 4.0
Amenities Available Boat Ramp, Pool - Outdoor, Tot Lots/Playground, Basketball Courts, Community Center
Waterfront Description Boat/Launch Ramp
Water Access Y
Water Access Desc Private Access,Boat - Powered,Canoe/Kayak,Fishing Allowed
View Canal
Roof Type Asphalt
Accessibility None
Total Parking Spaces 4
Garage N
Building
Lot Description Bulkheaded
Story 1
Sewer Public Sewer
Water Community
Architectural Style Other
Level or Stories 1
Additional Building Above Grade, Below Grade
New Construction N
Schools
School District Indian River
Others
HOA Fee Include Trash
Senior Community No
Tax ID 533-12.16-22.00
Ownership Fee Simple
SqFt Source Assessor
Acceptable Financing Cash, Conventional
Listing Terms Cash, Conventional
Financing Cash,Conventional
Special Listing Condition Standard
Read Less
Want to know what your home might be worth? Contact us for a FREE valuation!

Our team is ready to help you sell your home for the highest possible price ASAP

Bought with JENNIFER BARROWS • Monument Sotheby's International Realty






