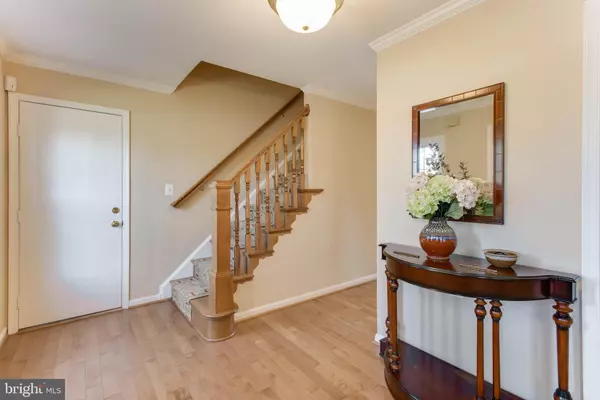$685,500
$675,000
1.6%For more information regarding the value of a property, please contact us for a free consultation.
12753 TURBERVILLE LN Herndon, VA 20171
4 Beds
3 Baths
2,144 SqFt
Key Details
Sold Price $685,500
Property Type Single Family Home
Sub Type Detached
Listing Status Sold
Purchase Type For Sale
Square Footage 2,144 sqft
Price per Sqft $319
Subdivision Franklin Farm
MLS Listing ID VAFX1000210
Sold Date 04/12/19
Style Colonial
Bedrooms 4
Full Baths 2
Half Baths 1
HOA Fees $76/qua
HOA Y/N Y
Abv Grd Liv Area 2,144
Originating Board BRIGHT
Year Built 1981
Annual Tax Amount $7,563
Tax Year 2019
Lot Size 0.274 Acres
Acres 0.27
Property Description
A GEM of a home in the much-desired Franklin Farm community, this ALEXANDRIA model with its open Family Room and spacious eat-in kitchen capability is always in demand. Situated on a quiet street, this wonderfully landscaped property with a fenced-in, flat rear yard with screened in porch all just steps from the community pool, tennis courts, tot lot AND across the street from the Elementary, Middle, and High School Bus Stop CHECKS ALL THE BOXES!! A stone and brick-front walk invite you to enter this remarkable home. The entry foyer features hardwood floors, an updated powder room, and glass French doors that open to the freshly painted living room with a large built-in bookcase. The large, open Kitchen/Family Room combination with large Bay Window to the great Back Yard is Outstanding! This wonderfully sized kitchen offers stunning cabinetry, a Large Center Island, stainless steel appliances and 2 Ovens for the person who loves bake. The spacious Dining Room off the kitchen features wood floors, chair rail, and a new light fixture. Adjacent to the Kitchen is the open and wonderfully sized Family Room with vaulted ceiling and floor-to-ceiling brick fireplace, hardwood flooring, and French Doors leading to the Screened-in Porch, Hot Tub, and a spacious (and flat) Fenced-in Rear Yard! Hardwood flooring graces the Upper Floor and all Bedrooms. The generously sized Master Bedroom with trendy paint color, custom window treatment, and walk-in closet opens to an Updated Master Bath with pocket doors, Large Walk-In Shower and stunning cabinetry. Each of the three other bedrooms are amply sized with large closet space. The Lower Level has been freshly painted, installed with new carpet (3/19), and offers a large Storage Area, Laundry Room, and optional Playroom, Home Office, Recreation Room capabilities. Convenient to Metro, Dulles Airport, Reston Town Center and all major shopping and roadways. Updates include; Hardwood Flooring, Roof, Siding, Garage Door, Electrical Panel box, HVAC, Hot Water Heater.
Location
State VA
County Fairfax
Zoning 302
Direction Northeast
Rooms
Other Rooms Living Room, Dining Room, Primary Bedroom, Kitchen, Game Room, Family Room, Foyer, Laundry, Storage Room, Bathroom 1, Bathroom 2, Bathroom 3
Basement Full, English, Partially Finished, Sump Pump
Interior
Heating Heat Pump(s)
Cooling Central A/C
Fireplaces Number 1
Heat Source Electric
Exterior
Parking Features Garage - Front Entry
Garage Spaces 2.0
Amenities Available Basketball Courts, Jog/Walk Path, Pool - Outdoor, Tennis Courts, Tot Lots/Playground
Water Access N
Roof Type Composite
Accessibility None
Attached Garage 2
Total Parking Spaces 2
Garage Y
Building
Story 3+
Sewer Public Sewer
Water Public
Architectural Style Colonial
Level or Stories 3+
Additional Building Above Grade, Below Grade
New Construction N
Schools
Elementary Schools Crossfield
Middle Schools Carson
High Schools Oakton
School District Fairfax County Public Schools
Others
HOA Fee Include Reserve Funds,Trash,Pool(s)
Senior Community No
Tax ID 0352 08 0021
Ownership Fee Simple
SqFt Source Estimated
Acceptable Financing Conventional, Cash
Listing Terms Conventional, Cash
Financing Conventional,Cash
Special Listing Condition Standard
Read Less
Want to know what your home might be worth? Contact us for a FREE valuation!

Our team is ready to help you sell your home for the highest possible price ASAP

Bought with Ashley O'Brien • RE/MAX Preferred Prop., Inc.





