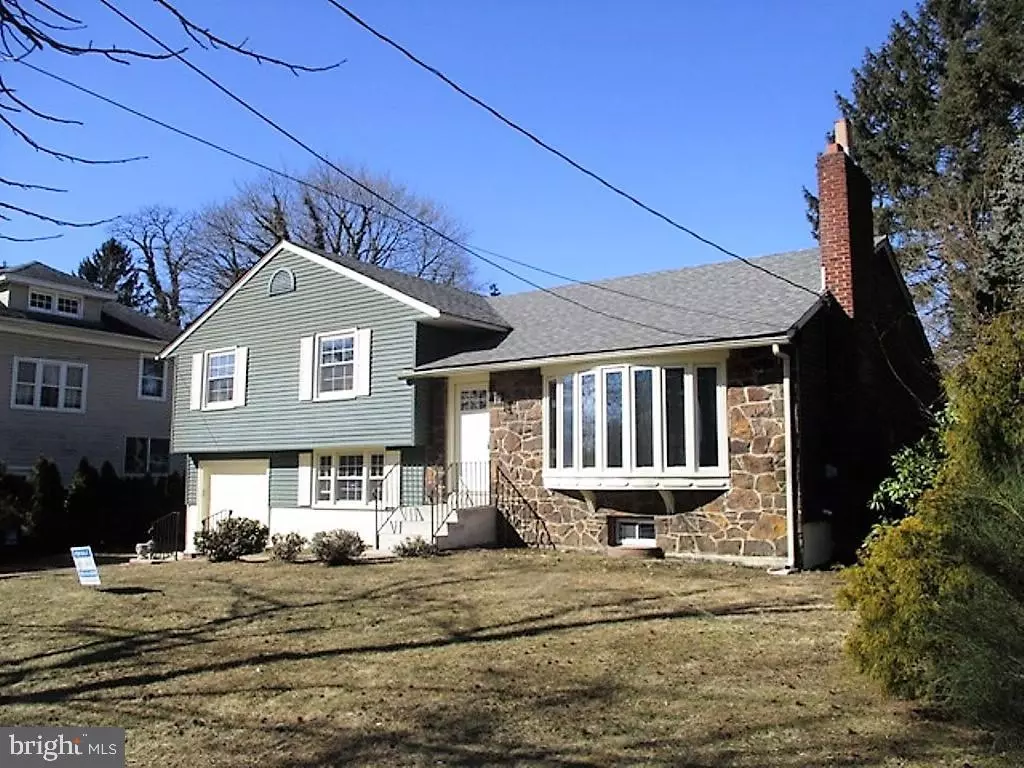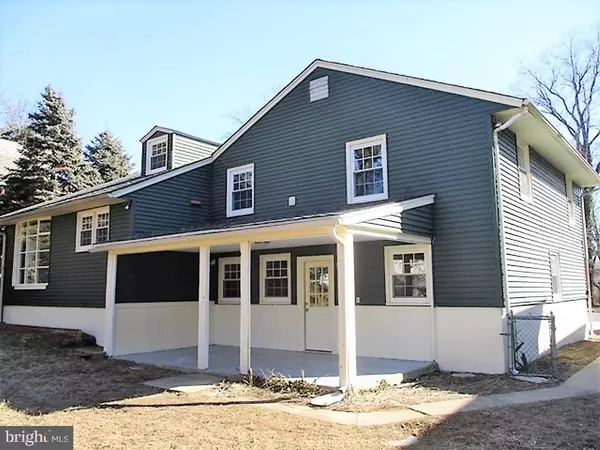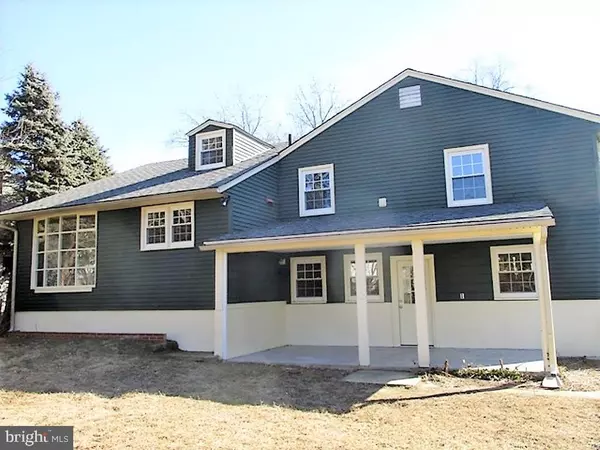$367,395
$349,900
5.0%For more information regarding the value of a property, please contact us for a free consultation.
657 E GREENMAN RD Haddonfield, NJ 08033
4 Beds
2 Baths
2,808 SqFt
Key Details
Sold Price $367,395
Property Type Single Family Home
Sub Type Detached
Listing Status Sold
Purchase Type For Sale
Square Footage 2,808 sqft
Price per Sqft $130
Subdivision Haddonleigh
MLS Listing ID NJCD345846
Sold Date 04/12/19
Style Split Foyer
Bedrooms 4
Full Baths 1
Half Baths 1
HOA Y/N N
Abv Grd Liv Area 2,058
Originating Board BRIGHT
Year Built 1956
Annual Tax Amount $11,049
Tax Year 2019
Lot Size 8,260 Sqft
Acres 0.19
Property Description
Beautifully UPDATED 4 bedroom, 1.5 bath home on a 0.18-acre lot in Haddonfield! Tons of updates! Like NEW waiting for you!! The interior has FRESH paint, NEW carpet, hardwood and tile floor, light fixtures, bow window, crown molding, cathedral and beam ceiling! Beautiful windows letting natural light and the sun in! Unleash your inner chef in the new kitchen with granite countertops, white subway tile backsplash, built-in cabinets and NEW stainless steel appliances! Relax on your rear porch while overlooking your backyard, or cozy up in the living room with stone fireplace! This house is so ready for you to make it your home! Being sold AS IS, WHERE IS, Buyer is responsible for all inspections, CO and certifications. All information and property details are deemed reliable but not guaranteed and should be independently verified if any person intends to engage in a transaction based upon it. All room dimensions are approximate & need to be verified by buyer. This property is eligible under the First Look Initiative for the first 21 Days on Market. No investor offers until first look period expires.
Location
State NJ
County Camden
Area Haddon Twp (20416)
Zoning RES
Rooms
Basement Full, Unfinished
Main Level Bedrooms 4
Interior
Interior Features Attic, Built-Ins, Carpet, Ceiling Fan(s), Combination Dining/Living, Crown Moldings, Exposed Beams, Kitchen - Eat-In, Wood Floors
Hot Water Natural Gas
Heating Forced Air
Cooling Ceiling Fan(s), Central A/C
Flooring Carpet, Ceramic Tile, Fully Carpeted, Hardwood
Fireplaces Number 1
Fireplaces Type Brick
Equipment Built-In Microwave, Built-In Range, Dishwasher, Stainless Steel Appliances
Fireplace Y
Window Features Bay/Bow
Appliance Built-In Microwave, Built-In Range, Dishwasher, Stainless Steel Appliances
Heat Source Natural Gas
Laundry Basement
Exterior
Exterior Feature Porch(es)
Parking Features Built In, Garage - Front Entry, Garage Door Opener
Garage Spaces 1.0
Water Access N
Roof Type Asphalt,Shingle
Accessibility None
Porch Porch(es)
Attached Garage 1
Total Parking Spaces 1
Garage Y
Building
Story 2
Sewer Public Sewer
Water Public
Architectural Style Split Foyer
Level or Stories 2
Additional Building Above Grade, Below Grade
Structure Type Beamed Ceilings,Cathedral Ceilings
New Construction N
Schools
School District Haddon Township Public Schools
Others
Senior Community No
Tax ID 16-00015 03-00011
Ownership Fee Simple
SqFt Source Estimated
Special Listing Condition Standard
Read Less
Want to know what your home might be worth? Contact us for a FREE valuation!

Our team is ready to help you sell your home for the highest possible price ASAP

Bought with Michala Costello • Compass RE





