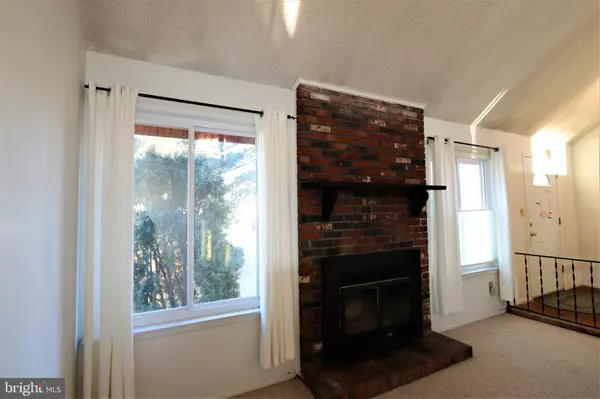$239,900
$227,500
5.5%For more information regarding the value of a property, please contact us for a free consultation.
8 HANOVER RD Marlton, NJ 08053
3 Beds
2 Baths
0.25 Acres Lot
Key Details
Sold Price $239,900
Property Type Single Family Home
Sub Type Detached
Listing Status Sold
Purchase Type For Sale
Subdivision Foxcroft
MLS Listing ID NJBL300850
Sold Date 03/29/19
Style Bungalow,Cabin/Lodge,Other,Contemporary,Loft
Bedrooms 3
Full Baths 2
HOA Y/N N
Originating Board BRIGHT
Year Built 1974
Annual Tax Amount $7,484
Tax Year 2019
Lot Size 10,890 Sqft
Acres 0.25
Property Description
Hurry and check out this fantastic Marlton home which features a newer roof, newer heater, updated kitchen with island, updated baths, a big open loft area that over looks the living room, a deck, patio and so much more! Needs some cosmetics but priced to sell! Being sold in AS IS condition.
Location
State NJ
County Burlington
Area Evesham Twp (20313)
Zoning MD
Rooms
Other Rooms Living Room, Dining Room, Bedroom 2, Bedroom 3, Kitchen, Bedroom 1, 2nd Stry Fam Ovrlk, Office, Bathroom 1
Main Level Bedrooms 3
Interior
Interior Features Carpet, Dining Area, Exposed Beams, Primary Bath(s), Recessed Lighting, Stall Shower, Kitchen - Island, Combination Kitchen/Dining
Cooling Central A/C
Flooring Carpet, Ceramic Tile
Fireplaces Number 1
Fireplaces Type Wood
Equipment Water Heater, Washer, Stove, Refrigerator, Dryer, Dishwasher, Microwave, Oven/Range - Electric
Furnishings No
Fireplace Y
Window Features Energy Efficient,Replacement
Appliance Water Heater, Washer, Stove, Refrigerator, Dryer, Dishwasher, Microwave, Oven/Range - Electric
Heat Source Oil
Exterior
Exterior Feature Deck(s), Patio(s), Screened
Parking Features Garage - Front Entry
Garage Spaces 1.0
Water Access N
Roof Type Asphalt
Accessibility Level Entry - Main, Ramp - Main Level, Low Pile Carpeting, Other Bath Mod
Porch Deck(s), Patio(s), Screened
Attached Garage 1
Total Parking Spaces 1
Garage Y
Building
Story 1.5
Sewer Public Sewer
Water Public
Architectural Style Bungalow, Cabin/Lodge, Other, Contemporary, Loft
Level or Stories 1.5
Additional Building Above Grade, Below Grade
Structure Type Cathedral Ceilings,Beamed Ceilings,9'+ Ceilings,Dry Wall,High,Vaulted Ceilings
New Construction N
Schools
High Schools Cherokee H.S.
School District Evesham Township
Others
Senior Community No
Tax ID 13-00013 14-00009
Ownership Fee Simple
SqFt Source Assessor
Acceptable Financing Conventional, Cash, FHA, VA
Listing Terms Conventional, Cash, FHA, VA
Financing Conventional,Cash,FHA,VA
Special Listing Condition Standard
Read Less
Want to know what your home might be worth? Contact us for a FREE valuation!

Our team is ready to help you sell your home for the highest possible price ASAP

Bought with Vincent Alfonso Catalani • Garden State Properties Group - Medford






