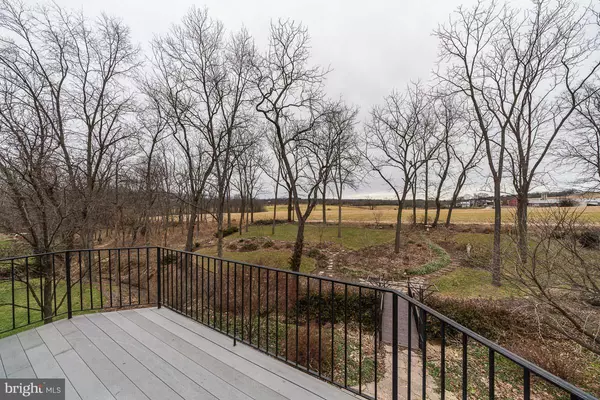$265,000
$289,900
8.6%For more information regarding the value of a property, please contact us for a free consultation.
223 SANDOESHIRE LN Chambersburg, PA 17201
4 Beds
2 Baths
2,080 SqFt
Key Details
Sold Price $265,000
Property Type Single Family Home
Sub Type Detached
Listing Status Sold
Purchase Type For Sale
Square Footage 2,080 sqft
Price per Sqft $127
Subdivision Foothills Of Kensington
MLS Listing ID PAFL141328
Sold Date 04/15/19
Style Ranch/Rambler
Bedrooms 4
Full Baths 2
HOA Y/N N
Abv Grd Liv Area 2,080
Originating Board BRIGHT
Year Built 2003
Annual Tax Amount $4,459
Tax Year 2018
Lot Size 0.700 Acres
Acres 0.7
Property Description
Welcome Home to 223 Sandoeshire! Meticulously maintained brick rancher in the quiet neighborhood in The Foothills of Kensington. Split floorplan with 4 bedrooms , 2 baths, 2 car garage. Vaulted ceilings, fireplace, lovely sunroom to enjoy the peaceful setting and gardens. Full unfinished walkout basement offers great potential or glorious storage. Laundry on main level. All appliances convey. Clean and incredibly well maintained... a perfect home for retirement or quiet living. Other features of the home include custom stained glass transom at entry, 10' vaulted ceilings, custom oak cabinets, arched entry ways and rounded drywall corners throughout. Trek decking off all-seasons room with spiral staircase and custom railing. New appliances, including washer & dryer, convey. Low traffic on the cul-de-sac and quiet neighborhood!
Location
State PA
County Franklin
Area Letterkenny Twp (14512)
Zoning R
Rooms
Basement Connecting Stairway, Outside Entrance, Walkout Level, Unfinished, Windows, Daylight, Partial
Main Level Bedrooms 4
Interior
Interior Features Breakfast Area, Carpet, Combination Kitchen/Living, Entry Level Bedroom, Floor Plan - Open, Walk-in Closet(s)
Heating Heat Pump(s)
Cooling Central A/C
Fireplaces Number 1
Fireplaces Type Mantel(s)
Equipment Built-In Microwave, Dryer, Disposal, Oven/Range - Gas, Refrigerator, Washer, Dishwasher
Fireplace Y
Appliance Built-In Microwave, Dryer, Disposal, Oven/Range - Gas, Refrigerator, Washer, Dishwasher
Heat Source Electric
Laundry Main Floor
Exterior
Parking Features Garage - Side Entry
Garage Spaces 2.0
Water Access N
Accessibility 32\"+ wide Doors, 36\"+ wide Halls, Low Pile Carpeting
Attached Garage 2
Total Parking Spaces 2
Garage Y
Building
Lot Description Partly Wooded
Story 2
Sewer Public Sewer
Water Private/Community Water, Well
Architectural Style Ranch/Rambler
Level or Stories 2
Additional Building Above Grade
New Construction N
Schools
School District Chambersburg Area
Others
Senior Community No
Tax ID 12-F32K-83
Ownership Fee Simple
SqFt Source Estimated
Special Listing Condition Standard
Read Less
Want to know what your home might be worth? Contact us for a FREE valuation!

Our team is ready to help you sell your home for the highest possible price ASAP

Bought with Carly Patla • Berkshire Hathaway HomeServices Homesale Realty





