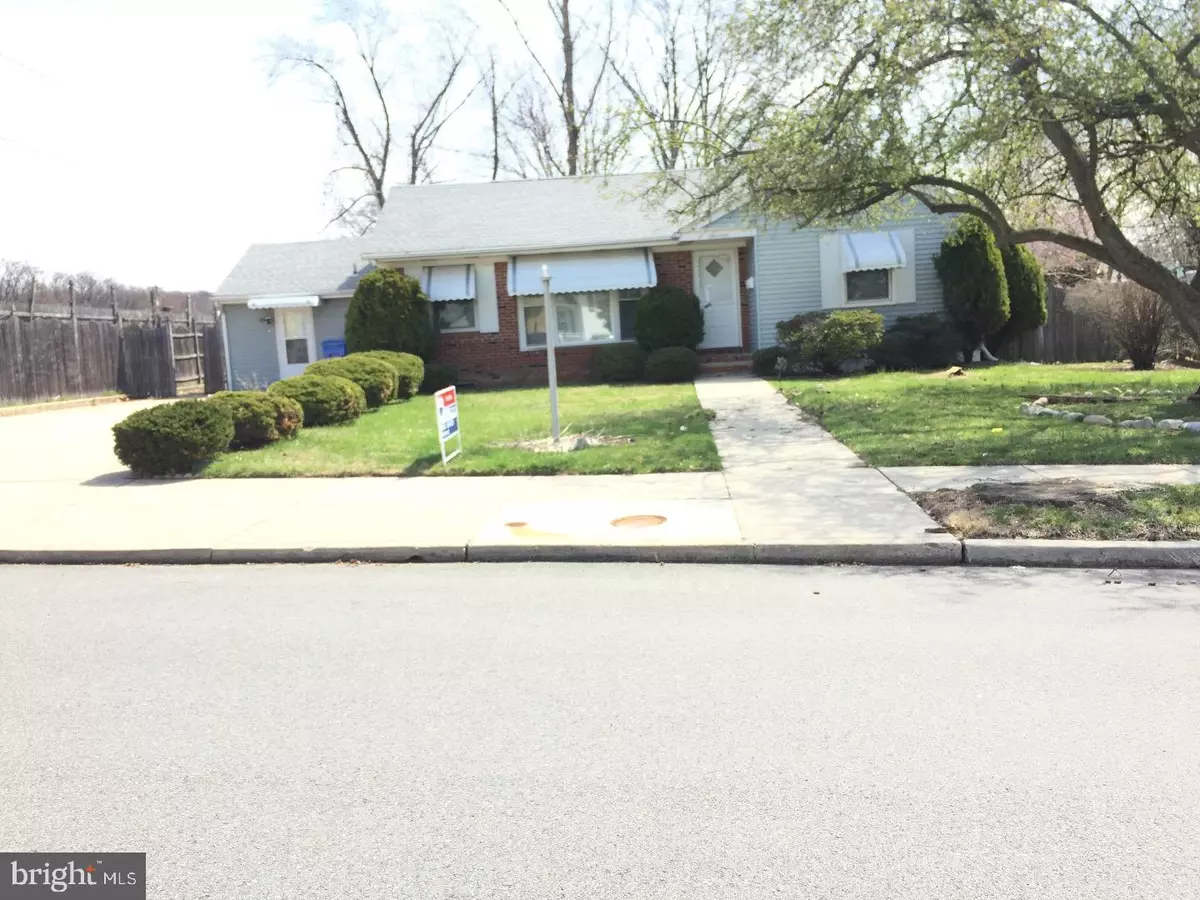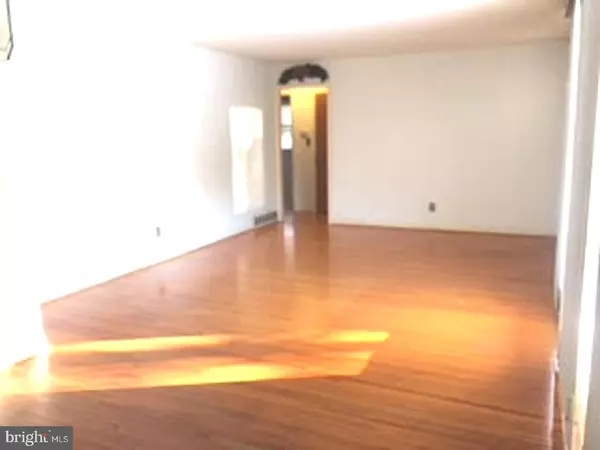$184,000
$184,000
For more information regarding the value of a property, please contact us for a free consultation.
7 KENWOOD DR Cherry Hill, NJ 08034
4 Beds
2 Baths
1,408 SqFt
Key Details
Sold Price $184,000
Property Type Single Family Home
Sub Type Detached
Listing Status Sold
Purchase Type For Sale
Square Footage 1,408 sqft
Price per Sqft $130
Subdivision Na
MLS Listing ID 1001745326
Sold Date 04/15/19
Style Ranch/Rambler
Bedrooms 4
Full Baths 1
Half Baths 1
HOA Y/N N
Abv Grd Liv Area 1,408
Originating Board TREND
Year Built 1958
Annual Tax Amount $7,309
Tax Year 2017
Lot Size 9,720 Sqft
Acres 0.22
Lot Dimensions 81X120
Property Description
BACK ON THE MARKET!!! Short Sale Appraised Value Approved 184,000. Prime Nearby Shopping and Travel location 1 story rancher with spacious rooms, cozy family room with fireplace and slide doors leading to awning covered patio. Newer water heater Dec 2017,sump pump 1/20/18, roof resurfaced, Furnace and AC 10yrs. Plenty of entertainment out back with awning covered concrete patio, party shed with bar and attach storgage shed, inground pool last used in 2015, even a shower stall and fenced rear yard. With this house you will not have to look any further!
Location
State NJ
County Camden
Area Cherry Hill Twp (20409)
Zoning RES
Rooms
Other Rooms Living Room, Dining Room, Primary Bedroom, Bedroom 2, Bedroom 3, Kitchen, Family Room, Bedroom 1
Basement Full
Main Level Bedrooms 4
Interior
Interior Features Ceiling Fan(s), Wet/Dry Bar, Stall Shower, Kitchen - Eat-In
Hot Water Natural Gas
Heating Forced Air
Cooling Central A/C
Flooring Wood, Fully Carpeted, Vinyl, Tile/Brick
Fireplaces Number 1
Fireplaces Type Brick
Fireplace Y
Heat Source Natural Gas
Laundry Basement
Exterior
Exterior Feature Patio(s)
Fence Other
Pool In Ground
Utilities Available Cable TV
Water Access N
Roof Type Pitched,Shingle
Accessibility None
Porch Patio(s)
Garage N
Building
Lot Description Level, Trees/Wooded, Front Yard, Rear Yard, SideYard(s)
Story 1
Foundation Concrete Perimeter
Sewer Public Sewer
Water Public
Architectural Style Ranch/Rambler
Level or Stories 1
Additional Building Above Grade
New Construction N
Schools
School District Cherry Hill Township Public Schools
Others
Senior Community No
Tax ID 09-00342 03-00044
Ownership Fee Simple
SqFt Source Assessor
Security Features Security System
Acceptable Financing Conventional, VA, FHA 203(b)
Listing Terms Conventional, VA, FHA 203(b)
Financing Conventional,VA,FHA 203(b)
Special Listing Condition Short Sale
Read Less
Want to know what your home might be worth? Contact us for a FREE valuation!

Our team is ready to help you sell your home for the highest possible price ASAP

Bought with Christine L Kooistra • Premier Real Estate Corp.





