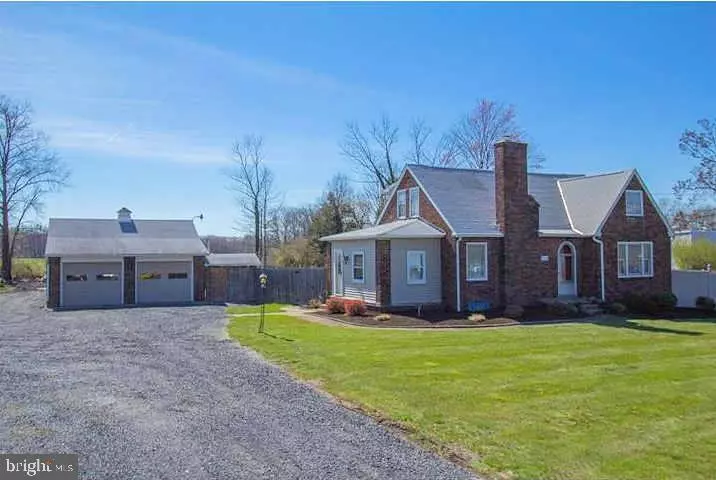$200,000
$199,000
0.5%For more information regarding the value of a property, please contact us for a free consultation.
1354 S WEST END BLVD Quakertown, PA 18951
3 Beds
2 Baths
1,439 SqFt
Key Details
Sold Price $200,000
Property Type Single Family Home
Sub Type Detached
Listing Status Sold
Purchase Type For Sale
Square Footage 1,439 sqft
Price per Sqft $138
Subdivision None Available
MLS Listing ID PABU443916
Sold Date 04/12/19
Style Cape Cod
Bedrooms 3
Full Baths 1
Half Baths 1
HOA Y/N N
Abv Grd Liv Area 1,439
Originating Board BRIGHT
Year Built 1952
Annual Tax Amount $5,684
Tax Year 2018
Lot Size 0.491 Acres
Acres 0.49
Lot Dimensions 125.00 x 171.00
Property Description
Make this clean and updated home yours this spring! Completely move in ready, this home is located in Richland Township and the sought-after Quakertown School District. The home offers 3 bedrooms, 1.5 baths, a 2-car detached garage and a great patio in the back for entertaining! Walking in the foyer you will find a cozy living room space to your left and a bright and open dining room to your right. The dining is open to the upgraded kitchen which offers a custom island, space for stools to sit and access to the rear yard and patio. Enter into your living room and you have a wood burning stove and hardwood floors. Off of the living room is a heated enclosed side porch (perfect for an office or mud room) and a half bath. Upstairs in the home you will find a full bathroom and three bedrooms, all with hard wood flooring. Outside of the home offers a fenced in backyard, 2 car detached garage and plenty of space for parking. This home features a newer water heater (2017) and a new heating and air conditioning system (2014). You must see this home to appreciate the upgrades and amenities! This property offers a serene backyard setting just minutes from shopping and restaurants!
Location
State PA
County Bucks
Area Richland Twp (10136)
Zoning RA
Rooms
Other Rooms Living Room, Dining Room, Primary Bedroom, Bedroom 2, Bedroom 3, Kitchen, Mud Room
Basement Full
Interior
Interior Features Ceiling Fan(s), Dining Area, Floor Plan - Traditional, Floor Plan - Open, Kitchen - Island, Recessed Lighting, Window Treatments, Wood Stove, Wood Floors
Hot Water Electric
Heating Central, Heat Pump - Electric BackUp, Wood Burn Stove
Cooling Central A/C, Ceiling Fan(s)
Flooring Ceramic Tile, Hardwood
Fireplaces Number 1
Fireplaces Type Wood
Furnishings No
Fireplace Y
Heat Source Electric
Laundry Basement
Exterior
Parking Features Additional Storage Area, Oversized
Garage Spaces 2.0
Water Access N
Accessibility None
Total Parking Spaces 2
Garage Y
Building
Lot Description SideYard(s), Rear Yard
Story 2
Sewer On Site Septic
Water Well
Architectural Style Cape Cod
Level or Stories 2
Additional Building Above Grade, Below Grade
New Construction N
Schools
High Schools Quakertown Community Senior
School District Quakertown Community
Others
Senior Community No
Tax ID 36-038-027
Ownership Fee Simple
SqFt Source Assessor
Acceptable Financing Cash, Conventional, FHA, USDA, VA
Listing Terms Cash, Conventional, FHA, USDA, VA
Financing Cash,Conventional,FHA,USDA,VA
Special Listing Condition Standard
Read Less
Want to know what your home might be worth? Contact us for a FREE valuation!

Our team is ready to help you sell your home for the highest possible price ASAP

Bought with Lisa Roley • Keller Williams Real Estate-Montgomeryville





