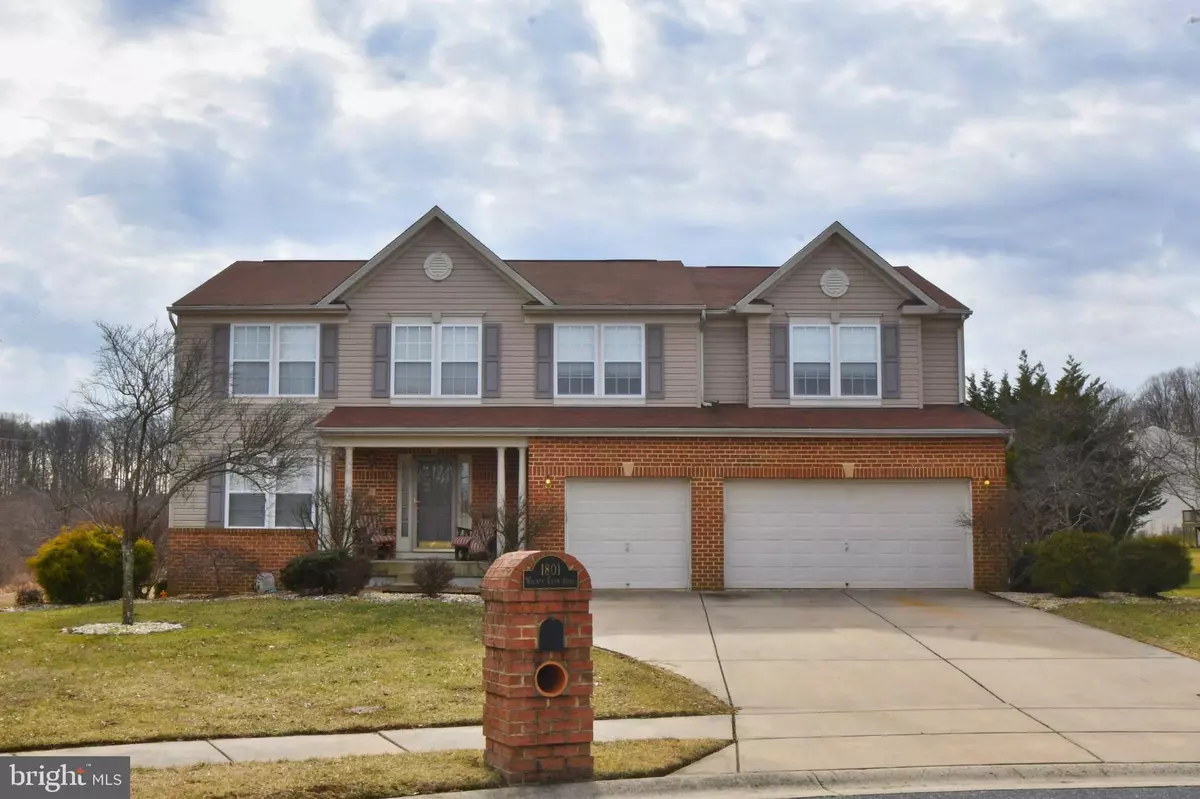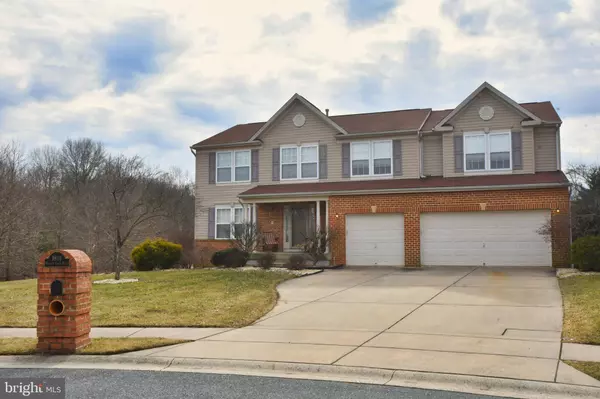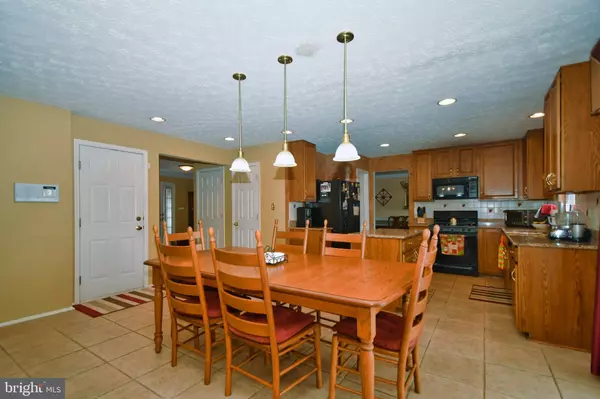$475,000
$479,900
1.0%For more information regarding the value of a property, please contact us for a free consultation.
1801 WAGNER FARM RD Bel Air, MD 21015
4 Beds
3 Baths
3,148 SqFt
Key Details
Sold Price $475,000
Property Type Single Family Home
Sub Type Detached
Listing Status Sold
Purchase Type For Sale
Square Footage 3,148 sqft
Price per Sqft $150
Subdivision Wagner'S Farm
MLS Listing ID MDHR202404
Sold Date 04/18/19
Style Colonial
Bedrooms 4
Full Baths 2
Half Baths 1
HOA Fees $16
HOA Y/N Y
Abv Grd Liv Area 3,148
Originating Board BRIGHT
Year Built 2003
Annual Tax Amount $4,694
Tax Year 2018
Lot Size 0.395 Acres
Acres 0.39
Property Description
Premium lot tucked away in a cul de sac, with landscaping, irrigation system, invisible fence, with walking trails through out the community, slider w/built in blinds leads to the custom concrete patio with rod iron rails with great view, upper level boasts 4 bedrooms w/custom walk in california closets, upper family room located right outside your upper level laundry room, master bath w heat lamp/jacuzzi tub/jets and heated, upgraded kitchen w/granite countertops/island, energy star appliances, recessed lighting, crown moldings, chair rails, 3 garage spaces with shelving and access from the kitchen, off street driveway, improved basement, insulated, rough in for bath, ready for you finishing touches, roof 2 years old, new hot water heater, formal living room being used as an office/plantation blinds, whole house intercom system, pride of ownership throughout looking for a new homeowner. PICS COMING
Location
State MD
County Harford
Zoning R1COS
Rooms
Other Rooms Living Room, Dining Room, Primary Bedroom, Bedroom 3, Bedroom 4, Kitchen, Family Room, Basement, Laundry, Bathroom 2
Basement Improved, Rough Bath Plumb, Connecting Stairway, Rear Entrance, Walkout Stairs, Space For Rooms
Interior
Interior Features Carpet, Ceiling Fan(s), Chair Railings, Crown Moldings, Family Room Off Kitchen, Floor Plan - Open, Kitchen - Eat-In, Kitchen - Country, Kitchen - Island, Kitchen - Table Space, Primary Bath(s), Recessed Lighting, Upgraded Countertops, Walk-in Closet(s), WhirlPool/HotTub, Window Treatments, Wood Floors, Sprinkler System, Combination Kitchen/Living, Intercom, Pantry
Hot Water Natural Gas
Heating Forced Air
Cooling Ceiling Fan(s), Central A/C, Dehumidifier
Flooring Carpet, Hardwood, Ceramic Tile
Equipment Built-In Microwave, Dishwasher, Disposal, Oven/Range - Gas, Refrigerator, Water Heater, Washer/Dryer Hookups Only, Energy Efficient Appliances
Window Features Double Pane,Screens,Storm
Appliance Built-In Microwave, Dishwasher, Disposal, Oven/Range - Gas, Refrigerator, Water Heater, Washer/Dryer Hookups Only, Energy Efficient Appliances
Heat Source Natural Gas
Laundry Upper Floor
Exterior
Exterior Feature Patio(s), Porch(es)
Parking Features Garage Door Opener, Garage - Front Entry, Inside Access
Garage Spaces 3.0
Water Access N
Roof Type Architectural Shingle
Accessibility None
Porch Patio(s), Porch(es)
Attached Garage 3
Total Parking Spaces 3
Garage Y
Building
Lot Description Backs - Parkland, Landscaping, Premium
Story 3+
Sewer Public Sewer
Water Public
Architectural Style Colonial
Level or Stories 3+
Additional Building Above Grade, Below Grade
Structure Type Dry Wall
New Construction N
Schools
Elementary Schools Prospect Mill
Middle Schools Southampton
High Schools C. Milton Wright
School District Harford County Public Schools
Others
Senior Community No
Tax ID 03-360695
Ownership Fee Simple
SqFt Source Assessor
Special Listing Condition Standard
Read Less
Want to know what your home might be worth? Contact us for a FREE valuation!

Our team is ready to help you sell your home for the highest possible price ASAP

Bought with Adam Taylor • EXP Realty, LLC





