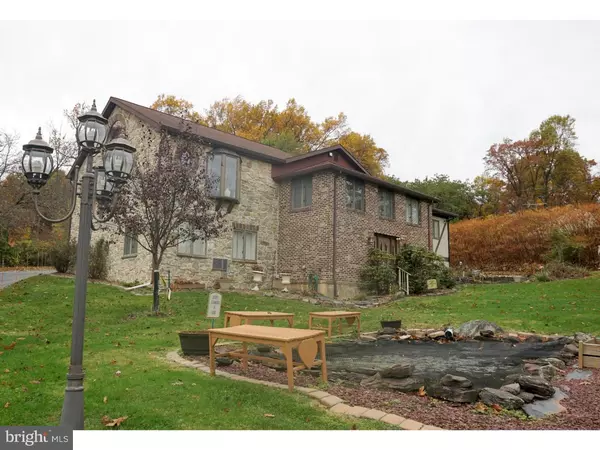$250,000
$299,000
16.4%For more information regarding the value of a property, please contact us for a free consultation.
802 DODSON ST Fountain Hill, PA 18015
4 Beds
2 Baths
3,362 SqFt
Key Details
Sold Price $250,000
Property Type Single Family Home
Sub Type Detached
Listing Status Sold
Purchase Type For Sale
Square Footage 3,362 sqft
Price per Sqft $74
Subdivision Fountain Hill
MLS Listing ID PALH100558
Sold Date 04/12/19
Style Ranch/Rambler,Other,Raised Ranch/Rambler
Bedrooms 4
Full Baths 2
HOA Y/N N
Abv Grd Liv Area 3,362
Originating Board TREND
Year Built 1945
Annual Tax Amount $6,938
Tax Year 2019
Lot Size 0.721 Acres
Acres 0.72
Lot Dimensions 135X211
Property Description
SPACIOUS FOUNTAIN HILL HOME! Possibilities are endless for this unique home, currently being used as a healthcare hospitality house, offering affordable lodging for guests and out-patients. The upper level of this nicely maintained raised ranch includes an entry foyer, oversized great room with cathedral ceiling, formal dining room, and spacious updated kitchen with vaulted ceiling, newer dishwasher and disposal, wall ovens, pantry, bar sink, and granite countertops on the center island and breakfast bar area. This level also accommodates two bedrooms and a full bath. The lower level features a den/sitting room, gigantic family room, two bedrooms, full bath, and laundry. The outdoor living space features garden ponds, and provides a peaceful place to relax under the pergola. Interior sprinkler system; detached two car garage. All this, and more, located close to medical services, universities, and shopping. Make your appointment today!
Location
State PA
County Lehigh
Area Fountain Hill Boro (12308)
Zoning MD-R
Rooms
Other Rooms Living Room, Dining Room, Primary Bedroom, Bedroom 2, Bedroom 3, Kitchen, Family Room, Bedroom 1, Laundry, Other
Basement Partial
Interior
Interior Features Kitchen - Island, Butlers Pantry, Skylight(s), Ceiling Fan(s), Sprinkler System, Dining Area
Hot Water S/W Changeover
Heating Hot Water, Baseboard - Hot Water
Cooling Central A/C
Flooring Wood, Vinyl, Tile/Brick
Fireplaces Number 2
Equipment Cooktop, Oven - Wall, Dishwasher
Fireplace Y
Window Features Bay/Bow
Appliance Cooktop, Oven - Wall, Dishwasher
Heat Source Oil
Laundry Lower Floor
Exterior
Exterior Feature Deck(s), Porch(es)
Parking Features Other
Garage Spaces 5.0
Water Access N
Accessibility None
Porch Deck(s), Porch(es)
Total Parking Spaces 5
Garage Y
Building
Lot Description Sloping, Front Yard, SideYard(s)
Story 2
Sewer Public Sewer
Water Public
Architectural Style Ranch/Rambler, Other, Raised Ranch/Rambler
Level or Stories 2
Additional Building Above Grade
Structure Type Cathedral Ceilings
New Construction N
Schools
School District Bethlehem Area
Others
Senior Community No
Tax ID 642700026418-00001
Ownership Fee Simple
SqFt Source Estimated
Security Features Security System
Acceptable Financing Conventional
Listing Terms Conventional
Financing Conventional
Special Listing Condition Standard
Read Less
Want to know what your home might be worth? Contact us for a FREE valuation!

Our team is ready to help you sell your home for the highest possible price ASAP

Bought with Jo Davis • RE/MAX Centre Realtors





