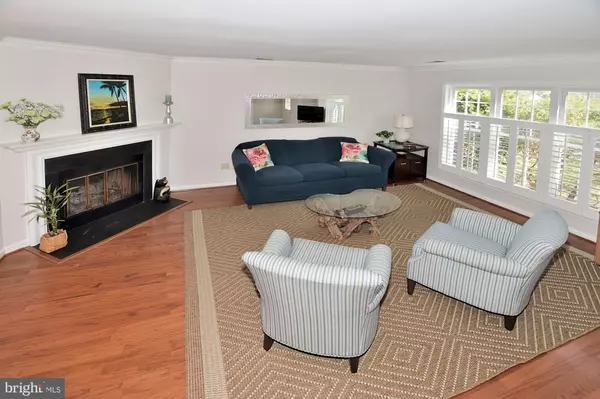$450,000
$436,500
3.1%For more information regarding the value of a property, please contact us for a free consultation.
6642 CYPRESS POINT RD Alexandria, VA 22312
2 Beds
3 Baths
1,488 SqFt
Key Details
Sold Price $450,000
Property Type Townhouse
Sub Type End of Row/Townhouse
Listing Status Sold
Purchase Type For Sale
Square Footage 1,488 sqft
Price per Sqft $302
Subdivision Pinecrest
MLS Listing ID VAFX1044796
Sold Date 04/22/19
Style Contemporary
Bedrooms 2
Full Baths 2
Half Baths 1
HOA Fees $86/qua
HOA Y/N Y
Abv Grd Liv Area 1,488
Originating Board BRIGHT
Year Built 1985
Annual Tax Amount $4,462
Tax Year 2019
Lot Size 2,175 Sqft
Acres 0.05
Property Description
Here it is!! End Unit TH Inside the Beltway in the Award Winning Community of Pinecrest!!! Upgrades Galore Incl: Roof, HVAC, ALL Bathrooms, Windows, Kitchen & More! 2 Spacious Master Suites w/Renovated Bathrooms & Laundry on UL. Amazing Light-Filled ML w/Hardwoods, Wood-burning FP, Plantation Shutters, Recessed Lights, Crown Molding, & Sliding Glass Doors to Large Patio! Renovated Kitchen w/High-end Black Apps & Granite, Center Island, Storage, Butler's Pantry, & Renovated Powder Room! Located blocks from Metro/Public Bus, Shopping & Public Golf Course! Amenities Incl: Tennis Courts, Tot Lots, & Walk/Jog Path! OH Sat/Sun 3/30 & 3/31 1-4 pm
Location
State VA
County Fairfax
Zoning 308
Rooms
Other Rooms Living Room, Dining Room, Primary Bedroom, Kitchen, Half Bath
Interior
Interior Features Ceiling Fan(s), Combination Kitchen/Dining, Crown Moldings, Floor Plan - Open, Kitchen - Eat-In, Kitchen - Island, Kitchen - Table Space, Primary Bath(s), Recessed Lighting, Wood Floors
Hot Water Electric
Heating Forced Air
Cooling Ceiling Fan(s), Central A/C
Fireplaces Number 1
Fireplaces Type Wood, Screen, Mantel(s)
Equipment Built-In Microwave, Dishwasher, Disposal, Washer/Dryer Stacked, Microwave, Refrigerator, Icemaker, Oven/Range - Gas, Water Dispenser, Exhaust Fan
Fireplace Y
Appliance Built-In Microwave, Dishwasher, Disposal, Washer/Dryer Stacked, Microwave, Refrigerator, Icemaker, Oven/Range - Gas, Water Dispenser, Exhaust Fan
Heat Source Natural Gas
Laundry Upper Floor
Exterior
Exterior Feature Patio(s)
Garage Spaces 1.0
Parking On Site 1
Fence Fully, Rear, Privacy
Amenities Available Jog/Walk Path, Tennis Courts, Tot Lots/Playground
Water Access N
View Trees/Woods
Accessibility None
Porch Patio(s)
Total Parking Spaces 1
Garage N
Building
Lot Description Backs - Open Common Area, Backs to Trees, Private, Rear Yard
Story 2
Sewer Public Sewer
Water Public
Architectural Style Contemporary
Level or Stories 2
Additional Building Above Grade, Below Grade
New Construction N
Schools
Elementary Schools Columbia
Middle Schools Holmes
High Schools Annandale
School District Fairfax County Public Schools
Others
HOA Fee Include Common Area Maintenance,Road Maintenance
Senior Community No
Tax ID 0712 34060009
Ownership Fee Simple
SqFt Source Assessor
Special Listing Condition Standard
Read Less
Want to know what your home might be worth? Contact us for a FREE valuation!

Our team is ready to help you sell your home for the highest possible price ASAP

Bought with William D Richards • TTR Sotheby's International Realty





