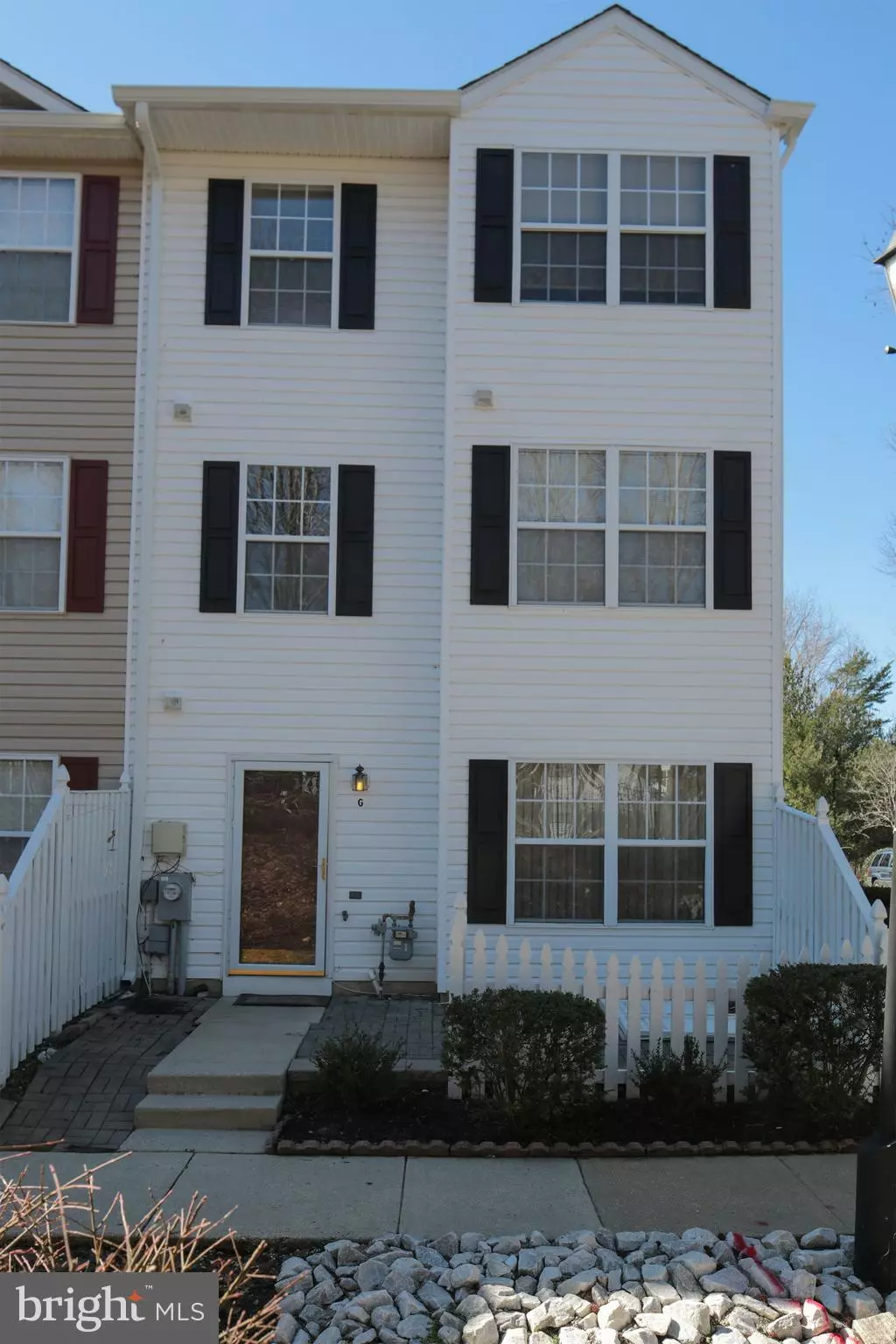$233,500
$233,500
For more information regarding the value of a property, please contact us for a free consultation.
60-G AMBERSTONE CT #G Annapolis, MD 21403
3 Beds
3 Baths
1,632 SqFt
Key Details
Sold Price $233,500
Property Type Condo
Sub Type Condo/Co-op
Listing Status Sold
Purchase Type For Sale
Square Footage 1,632 sqft
Price per Sqft $143
Subdivision Annapolis Overlook
MLS Listing ID MDAA375190
Sold Date 04/23/19
Style Colonial
Bedrooms 3
Full Baths 2
Half Baths 1
Condo Fees $264/mo
HOA Y/N N
Abv Grd Liv Area 1,632
Originating Board BRIGHT
Year Built 1998
Annual Tax Amount $2,866
Tax Year 2018
Lot Size 508 Sqft
Acres 0.01
Property Description
Wonderful 3 level End Unit Town Home in Heart of Annapolis Area. New Paint Throughout. HVAC replaced in 2017 Carpets updated in 2015. Seller is offering 1 year home warranty. Community has Private Pool and Fitness Center. Located in a secluded community minutes away from shopping,dining, Quiet Waters Park, and Downtown Annapolis.Plenty of Storage Space and Master Bedroom is on its own Level. Turn Key Property great for first time home buyers or as a rental property.
Location
State MD
County Anne Arundel
Zoning R12
Rooms
Other Rooms Living Room, Primary Bedroom, Kitchen, Bedroom 1, Laundry, Bathroom 1, Primary Bathroom, Half Bath, Additional Bedroom
Interior
Interior Features Attic, Carpet, Ceiling Fan(s), Floor Plan - Traditional, Kitchen - Eat-In, Primary Bath(s), Walk-in Closet(s)
Hot Water Electric
Heating Forced Air
Cooling Central A/C, Ceiling Fan(s)
Flooring Fully Carpeted, Laminated
Equipment Dishwasher, Disposal, Dryer - Electric, Exhaust Fan, Oven/Range - Electric, Refrigerator, Washer, Water Heater
Furnishings No
Fireplace N
Appliance Dishwasher, Disposal, Dryer - Electric, Exhaust Fan, Oven/Range - Electric, Refrigerator, Washer, Water Heater
Heat Source Electric
Exterior
Garage Spaces 2.0
Parking On Site 1
Fence Wood
Amenities Available Club House, Exercise Room, Pool - Outdoor
Water Access N
Roof Type Asbestos Shingle
Accessibility None
Total Parking Spaces 2
Garage N
Building
Story 3+
Sewer Public Sewer
Water Public
Architectural Style Colonial
Level or Stories 3+
Additional Building Above Grade, Below Grade
New Construction N
Schools
Elementary Schools Tyler Heights
Middle Schools Annapolis
High Schools Annapolis
School District Anne Arundel County Public Schools
Others
HOA Fee Include Common Area Maintenance,Ext Bldg Maint,Lawn Maintenance,Management,Parking Fee,Pool(s),Recreation Facility,Road Maintenance,Snow Removal,Trash
Senior Community No
Tax ID 020601890099889
Ownership Condominium
Acceptable Financing FHA, Conventional, VA
Horse Property N
Listing Terms FHA, Conventional, VA
Financing FHA,Conventional,VA
Special Listing Condition Standard
Read Less
Want to know what your home might be worth? Contact us for a FREE valuation!

Our team is ready to help you sell your home for the highest possible price ASAP

Bought with Patricia Paul • Coldwell Banker Realty





