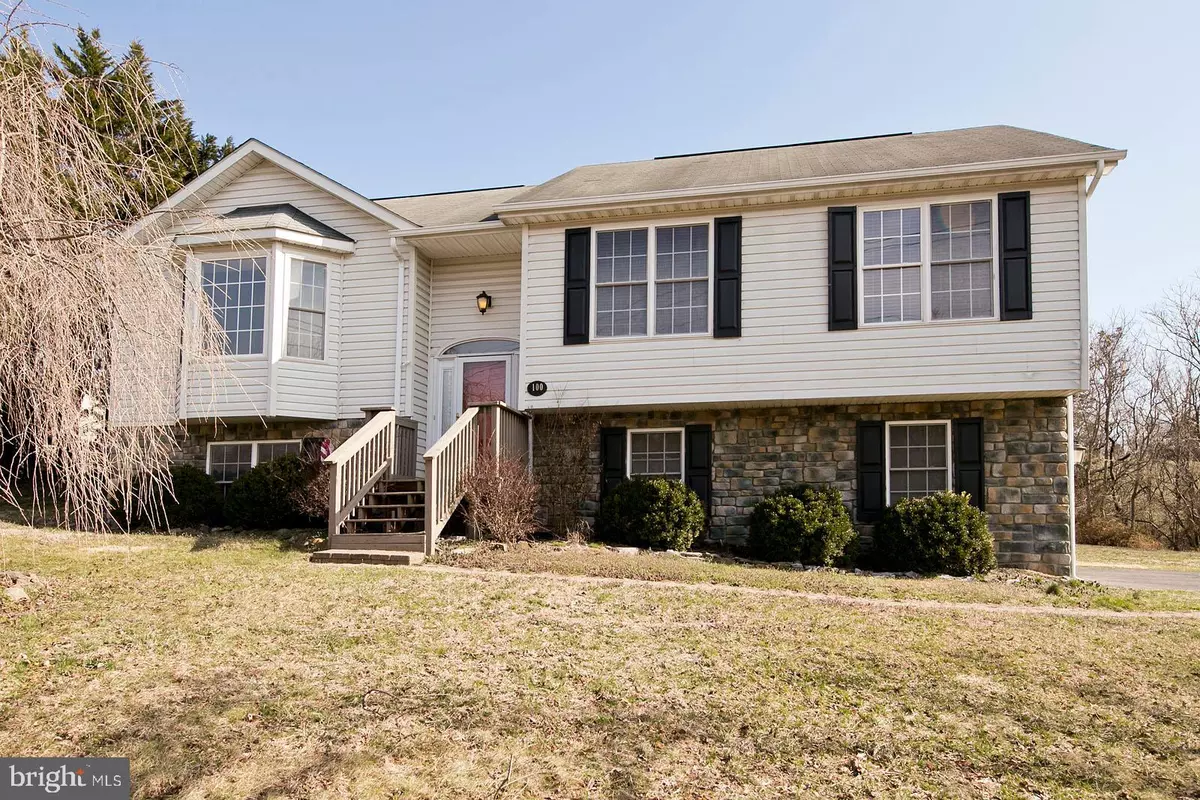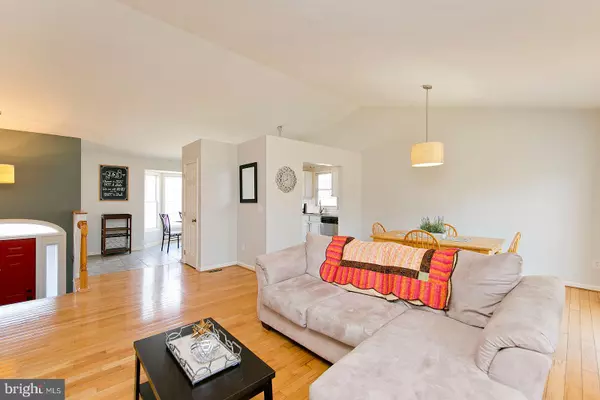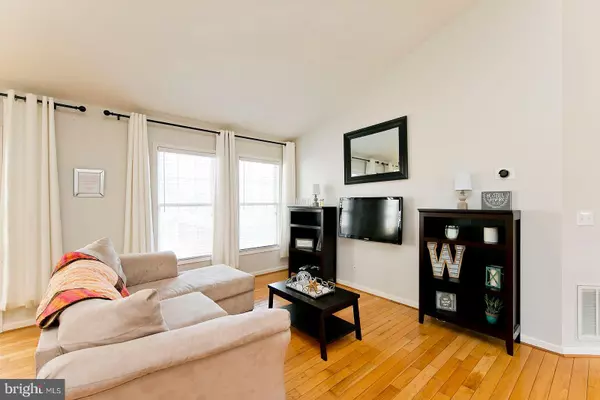$262,500
$269,900
2.7%For more information regarding the value of a property, please contact us for a free consultation.
100 CAMDEN DR Winchester, VA 22602
3 Beds
3 Baths
2,062 SqFt
Key Details
Sold Price $262,500
Property Type Single Family Home
Sub Type Detached
Listing Status Sold
Purchase Type For Sale
Square Footage 2,062 sqft
Price per Sqft $127
Subdivision Asbury Terrace
MLS Listing ID VAFV145522
Sold Date 04/26/19
Style Split Foyer
Bedrooms 3
Full Baths 2
Half Baths 1
HOA Y/N N
Abv Grd Liv Area 1,438
Originating Board BRIGHT
Year Built 1995
Annual Tax Amount $1,277
Tax Year 2018
Lot Size 0.360 Acres
Acres 0.36
Property Description
This east side of Winchester home is an absolute stunner! The awesome natural light shines through on the main level, highlighting the open floor plan. You then enter the kitchen and will immediately be impressed by the granite countertops and subway tile backsplash. The master suite with a private balcony will make you feel like you are on vacation. The lower level is the perfect place to relax or use to fit your lifestyle. Ample storage in the two car garage. New carpet and more upgrades. All of this situated on a great lot minutes to everything.
Location
State VA
County Frederick
Zoning RP
Rooms
Other Rooms Living Room, Dining Room, Primary Bedroom, Bedroom 2, Kitchen, Basement, Bedroom 1, Bathroom 1, Primary Bathroom
Basement Fully Finished, Walkout Level, Outside Entrance, Rear Entrance
Main Level Bedrooms 3
Interior
Interior Features Combination Kitchen/Dining, Dining Area, Primary Bath(s), Upgraded Countertops
Heating Forced Air
Cooling Central A/C
Flooring Hardwood, Carpet
Fireplaces Number 1
Equipment Dishwasher, Dryer, Built-In Microwave, Oven/Range - Electric, Refrigerator, Stove, Washer
Fireplace Y
Appliance Dishwasher, Dryer, Built-In Microwave, Oven/Range - Electric, Refrigerator, Stove, Washer
Heat Source Natural Gas
Exterior
Exterior Feature Deck(s)
Parking Features Garage - Side Entry
Garage Spaces 2.0
Water Access N
Accessibility None
Porch Deck(s)
Attached Garage 2
Total Parking Spaces 2
Garage Y
Building
Story 2
Sewer Public Sewer
Water Public
Architectural Style Split Foyer
Level or Stories 2
Additional Building Above Grade, Below Grade
New Construction N
Schools
School District Frederick County Public Schools
Others
Senior Community No
Tax ID 55H 2 1 7
Ownership Fee Simple
SqFt Source Estimated
Special Listing Condition Standard
Read Less
Want to know what your home might be worth? Contact us for a FREE valuation!

Our team is ready to help you sell your home for the highest possible price ASAP

Bought with Lisa M Hamilton • Weichert, REALTORS





