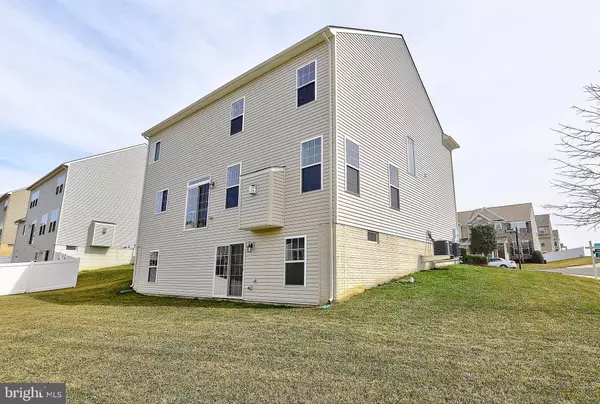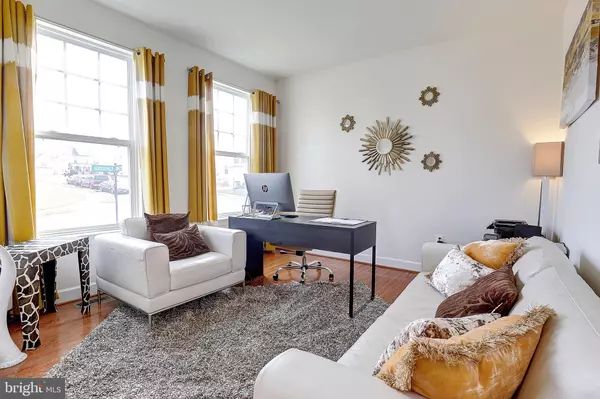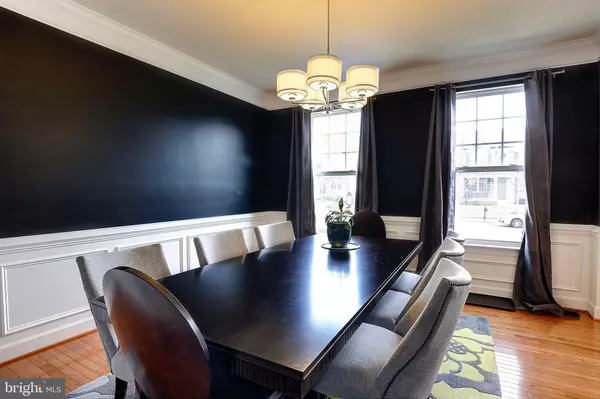$530,000
$550,000
3.6%For more information regarding the value of a property, please contact us for a free consultation.
15232 ADDISON LANE Woodbridge, VA 22193
4 Beds
5 Baths
3,102 SqFt
Key Details
Sold Price $530,000
Property Type Single Family Home
Sub Type Detached
Listing Status Sold
Purchase Type For Sale
Square Footage 3,102 sqft
Price per Sqft $170
Subdivision Hope Hill Crossing
MLS Listing ID VAPW391058
Sold Date 04/25/19
Style Colonial
Bedrooms 4
Full Baths 3
Half Baths 2
HOA Fees $108/mo
HOA Y/N Y
Abv Grd Liv Area 3,102
Originating Board BRIGHT
Year Built 2013
Annual Tax Amount $6,462
Tax Year 2018
Lot Size 9,583 Sqft
Acres 0.22
Property Description
This picturesque home is located on a corner lot near shopping, entertainment, dining, walking & cycling trails, community pool & clubhouse. Commuters dream with easy access to I-95, Rt 1, and Prince William Parkway. Hardwood on the main level except the family room, stone fireplace, open concept, gourmet kitchen with upgraded maple cabinets, giallo ornamental granite, backsplash, stainless gourmet appliance package, hardwood stairs, upgraded trim package, contemporary ceiling fans, tray ceiling in the master bedroom, upgraded designer lighting. Sprinkler system installed in the yard. New Washing Machine as of January 2019. The two car garage comes with two exterior keypads (both garage systems come equipped with Bluetooth CD for wireless open and closure options and other features such as temperature readings). Amazing craftsmanship by Stanely Martin! Come home to a lifestyle of elegance and beauty!
Location
State VA
County Prince William
Zoning PLANNED MIXED RES.
Rooms
Basement Walkout Level, Unfinished
Interior
Interior Features Carpet, Wood Floors, Formal/Separate Dining Room, Walk-in Closet(s)
Hot Water Natural Gas
Heating Forced Air
Cooling Central A/C
Fireplaces Number 1
Fireplaces Type Stone
Equipment Built-In Microwave, Dishwasher, Disposal, Dryer, Energy Efficient Appliances, Refrigerator, Washer
Furnishings No
Fireplace Y
Appliance Built-In Microwave, Dishwasher, Disposal, Dryer, Energy Efficient Appliances, Refrigerator, Washer
Heat Source Natural Gas
Laundry Upper Floor
Exterior
Parking Features Garage Door Opener
Garage Spaces 2.0
Water Access N
Accessibility None
Attached Garage 2
Total Parking Spaces 2
Garage Y
Building
Lot Description Corner
Story 3+
Sewer Public Sewer
Water Public
Architectural Style Colonial
Level or Stories 3+
Additional Building Above Grade
New Construction N
Schools
Elementary Schools Kyle R. Wilson
Middle Schools Saunders
High Schools Charles J. Colgan Senior
School District Prince William County Public Schools
Others
HOA Fee Include Trash,Snow Removal
Senior Community No
Tax ID 8091-21-9259
Ownership Fee Simple
SqFt Source Assessor
Horse Property N
Special Listing Condition Standard
Read Less
Want to know what your home might be worth? Contact us for a FREE valuation!

Our team is ready to help you sell your home for the highest possible price ASAP

Bought with Luis Enrique Rangel • Pearson Smith Realty, LLC





