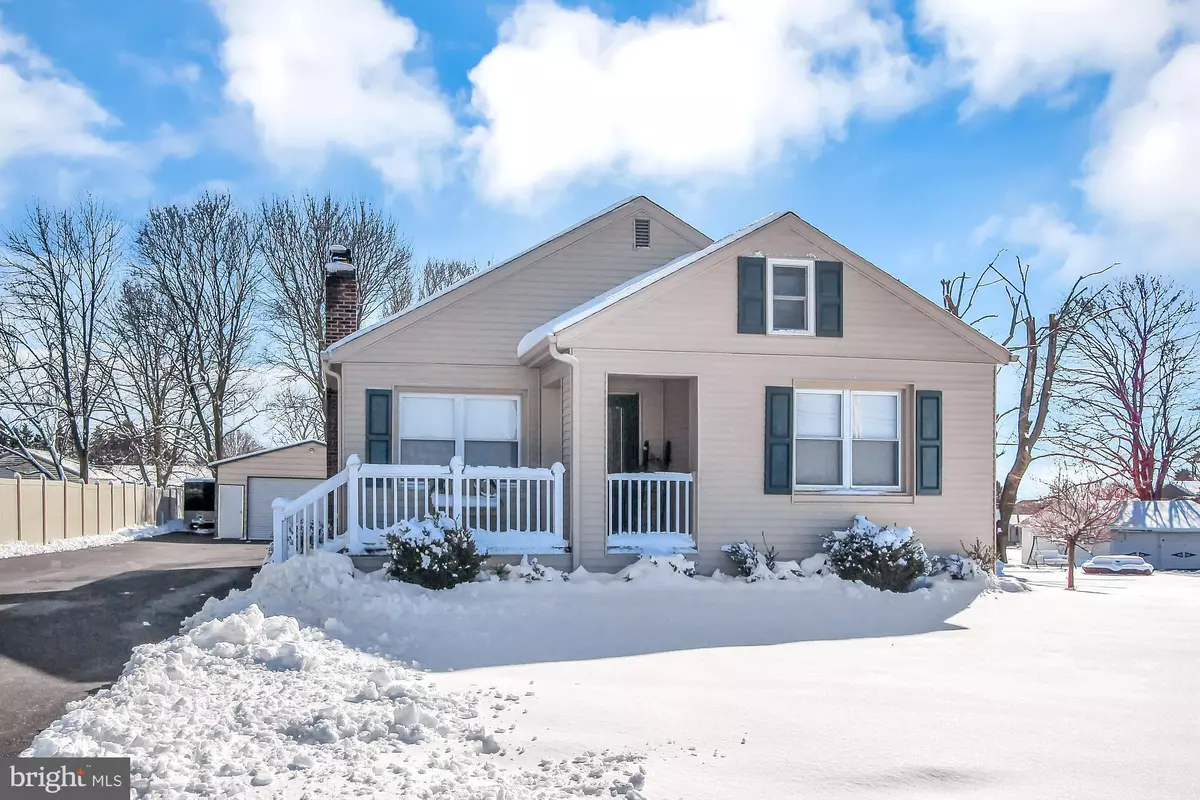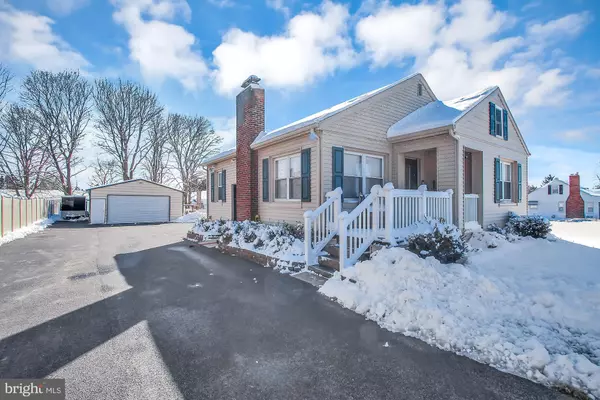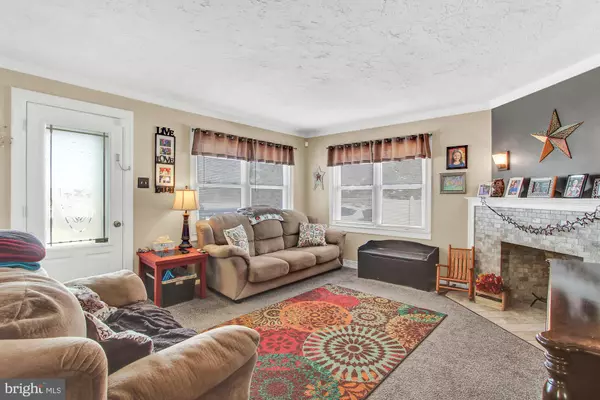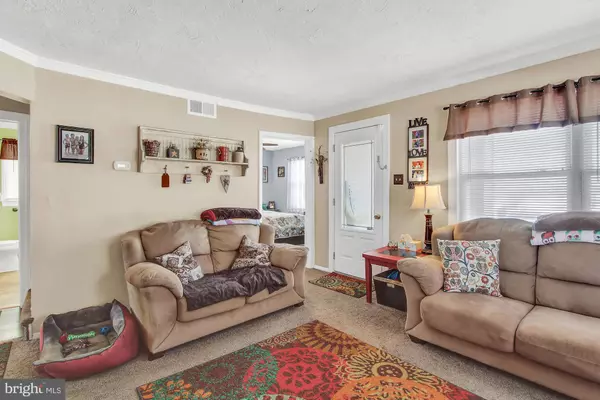$171,400
$169,900
0.9%For more information regarding the value of a property, please contact us for a free consultation.
2936 S QUEEN ST Dallastown, PA 17313
3 Beds
1 Bath
1,654 SqFt
Key Details
Sold Price $171,400
Property Type Single Family Home
Sub Type Detached
Listing Status Sold
Purchase Type For Sale
Square Footage 1,654 sqft
Price per Sqft $103
Subdivision South Queen Street
MLS Listing ID PAYK111164
Sold Date 04/26/19
Style Cape Cod
Bedrooms 3
Full Baths 1
HOA Y/N N
Abv Grd Liv Area 1,176
Originating Board BRIGHT
Year Built 1950
Annual Tax Amount $2,976
Tax Year 2018
Lot Size 0.356 Acres
Acres 0.36
Property Description
So many features for the money. 1.5 story cape cod conveniently located just outside Dallastown Boro. Home features updated kitchen with ceramic tile floor & stainless steel appliances included. Gas oven/range. Separate dining area leads to sun room great for entertaining or enjoying your morning coffee. Large living room with ceramic tiled gas fireplace keeping you warm on those chilly winter nights. 1st floor bedroom & modern bath. New architectural shingle roof installed in September of 2018. Basement water proofing system installed in 2016. Vinyl fencing installed around perimeter of rear yard along with low maintenance composite rear deck with fire pit. Over-sized driveway freshly blacktopped in 2014 with lots of extra parking. 24x36 detached garage can fit 3-4 vehicles.
Location
State PA
County York
Area York Twp (15254)
Zoning MIXED RESIDENTIAL/COMM.
Rooms
Other Rooms Living Room, Bedroom 2, Bedroom 3, Kitchen, Bedroom 1, Sun/Florida Room, Laundry, Bathroom 1
Basement Full
Main Level Bedrooms 1
Interior
Interior Features Carpet, Combination Kitchen/Dining
Hot Water Natural Gas
Cooling Central A/C
Flooring Carpet, Vinyl, Laminated, Ceramic Tile
Fireplaces Number 1
Fireplaces Type Gas/Propane, Marble
Equipment Dishwasher, Oven/Range - Gas, Refrigerator, Stainless Steel Appliances
Fireplace Y
Window Features Double Pane,Energy Efficient,Insulated,Replacement
Appliance Dishwasher, Oven/Range - Gas, Refrigerator, Stainless Steel Appliances
Heat Source Natural Gas
Laundry Lower Floor
Exterior
Parking Features Garage - Front Entry, Garage Door Opener, Oversized
Garage Spaces 8.0
Water Access N
Roof Type Architectural Shingle
Accessibility None
Total Parking Spaces 8
Garage Y
Building
Story 1.5
Foundation Block
Sewer Public Sewer
Water Public
Architectural Style Cape Cod
Level or Stories 1.5
Additional Building Above Grade, Below Grade
Structure Type Dry Wall
New Construction N
Schools
Middle Schools Dallastown Area
High Schools Dallastown Area
School District Dallastown Area
Others
Senior Community No
Tax ID 54-000-01-0008-00-00000
Ownership Fee Simple
SqFt Source Assessor
Acceptable Financing Cash, Conventional, FHA, USDA, VA
Listing Terms Cash, Conventional, FHA, USDA, VA
Financing Cash,Conventional,FHA,USDA,VA
Special Listing Condition Standard
Read Less
Want to know what your home might be worth? Contact us for a FREE valuation!

Our team is ready to help you sell your home for the highest possible price ASAP

Bought with Jennifer A Posey • Berkshire Hathaway HomeServices Homesale Realty





