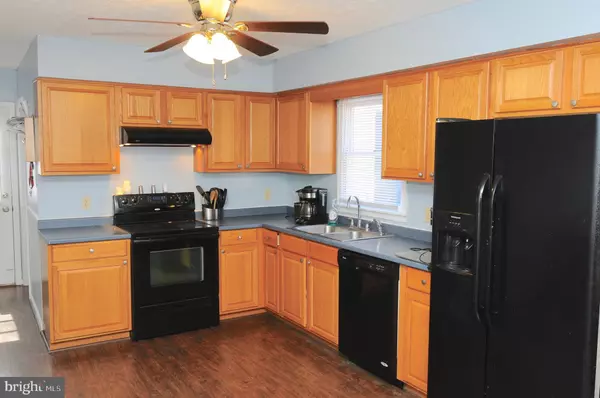$197,000
$200,000
1.5%For more information regarding the value of a property, please contact us for a free consultation.
106 CLOVERDALE CT Winchester, VA 22602
3 Beds
2 Baths
1,344 SqFt
Key Details
Sold Price $197,000
Property Type Single Family Home
Sub Type Detached
Listing Status Sold
Purchase Type For Sale
Square Footage 1,344 sqft
Price per Sqft $146
Subdivision Brentwood Terrace
MLS Listing ID VAFV144988
Sold Date 04/26/19
Style Colonial
Bedrooms 3
Full Baths 1
Half Baths 1
HOA Fees $5/ann
HOA Y/N Y
Abv Grd Liv Area 1,344
Originating Board BRIGHT
Year Built 1989
Annual Tax Amount $938
Tax Year 2018
Property Description
HUGE PRICE REDUCTION!MOTIVATED SELLERS. This is a USDA approved home, VHDA does have a closing cost grant of 2% that can work in conjunction of the USDA loan. 50 YEAR LIFETIME ROOF RECENTLY INSTALLED. FRESHLY PAINTED. LOCATED ON QUIET STREET. HARDWOOD FLOOR ON MAIN LEVEL AND IN BEDROOMS. NEWER KITCHEN CABINETS, BLACK APPLIANCES AND LARGE EAT IN KITCHEN. STAMPED CONCRETE PATIO OFF KITCHEN LEADING TO LARGE FENCED YARD AND HUGE STORAGE SHED. 3 SPACIOUS BEDROOMS UPSTAIRS AND ONE FULL BATH. CRAWL SPACE WITH VAPORLOCK. CENTRALLY LOCATED HOME. NEW BLINDS, FREST PAINT AND NEW LIGHTING MAKE THIS A 10!5 A/C UNITS CONVEY WITH HOUSE.
Location
State VA
County Frederick
Zoning RP
Interior
Interior Features Breakfast Area, Carpet, Ceiling Fan(s), Family Room Off Kitchen, Floor Plan - Traditional, Kitchen - Eat-In, Kitchen - Table Space
Heating Baseboard - Electric
Cooling Ceiling Fan(s), Window Unit(s)
Equipment Built-In Range, Dishwasher, Disposal, Refrigerator
Appliance Built-In Range, Dishwasher, Disposal, Refrigerator
Heat Source Electric
Exterior
Water Access N
Accessibility Other
Garage N
Building
Story 2
Sewer Public Sewer
Water Public
Architectural Style Colonial
Level or Stories 2
Additional Building Above Grade, Below Grade
New Construction N
Schools
Elementary Schools Redbud Run
Middle Schools James Wood
High Schools Millbrook
School District Frederick County Public Schools
Others
HOA Fee Include Snow Removal,Common Area Maintenance
Senior Community No
Tax ID 55C 2 1 50
Ownership Fee Simple
SqFt Source Estimated
Special Listing Condition Standard
Read Less
Want to know what your home might be worth? Contact us for a FREE valuation!

Our team is ready to help you sell your home for the highest possible price ASAP

Bought with Brianna Goetting • Atoka Properties





