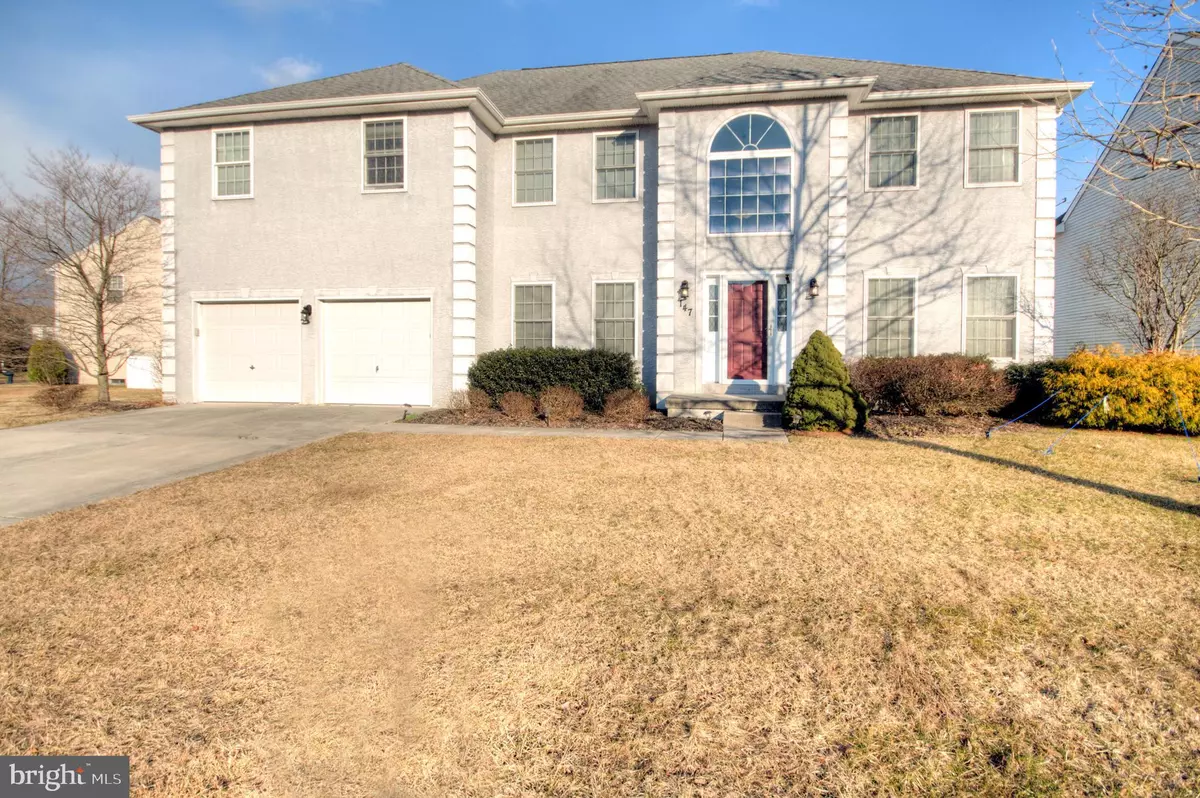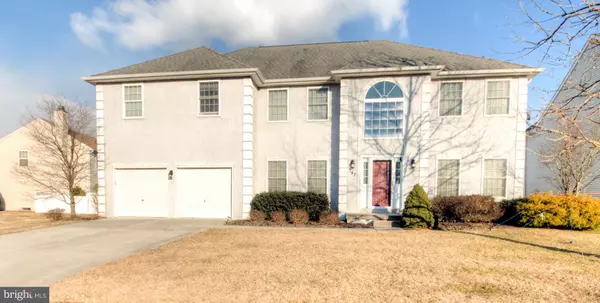$285,000
$274,900
3.7%For more information regarding the value of a property, please contact us for a free consultation.
147 QUIET RD Sicklerville, NJ 08081
4 Beds
3 Baths
3,098 SqFt
Key Details
Sold Price $285,000
Property Type Single Family Home
Sub Type Detached
Listing Status Sold
Purchase Type For Sale
Square Footage 3,098 sqft
Price per Sqft $91
Subdivision Wiltons Corner
MLS Listing ID NJCD347608
Sold Date 04/26/19
Style Contemporary
Bedrooms 4
Full Baths 2
Half Baths 1
HOA Fees $45/qua
HOA Y/N Y
Abv Grd Liv Area 3,098
Originating Board BRIGHT
Year Built 2005
Annual Tax Amount $9,488
Tax Year 2019
Lot Size 7,405 Sqft
Acres 0.17
Lot Dimensions 0.00 x 0.00
Property Description
Walk into this over 3,000 sq ft. Amhurst Model Home in Wilton's Corner w/Huge Open 2-story Foyer. Living Room to the left and Dining Room w h/w flooring, to the right. Recently Updated Kitchen offers 42" Cabinets, Granite Counter Tops, Tile Flooring. First Floor Office. Warm & Bright 2-Story Family Room w/Plenty of Windows including Built in Bar/Butler Pantry under Back Staircase as Another Way to the Upstairs Bedrooms! Upstairs includes a Loft Area, Overlooking the Stunning Family Room. Four Bedrooms Upstairs, includes Master Bedroom w/Private Sitting Area, Walk-In Closet Plus Master Bathroom Featuring Garden Soaking Tub, Double Sink and Separate Shower. Three Additional Bedrooms, One with Additional Walk-in Closet. Full Unfinished Basement w/ 9ft Ceilings plus Walk Out Access. Plumbing Available for Full Bath. Newer Instant Hot Tankless Water Heater. Located on a Cornering lot, with Fenced in Backyard and Inground Sprinkler System. Home Warranty Included. Security System with Home Automation. Location Close to Shopping Centers with Easy Access to AC Expressway and Rt. 42.
Location
State NJ
County Camden
Area Winslow Twp (20436)
Zoning PC-B
Rooms
Other Rooms Living Room, Dining Room, Primary Bedroom, Bedroom 2, Bedroom 3, Bedroom 4, Kitchen, Family Room, Loft, Office
Basement Full, Outside Entrance, Poured Concrete, Unfinished
Interior
Interior Features Butlers Pantry, Carpet, Ceiling Fan(s), Double/Dual Staircase, Family Room Off Kitchen, Floor Plan - Open, Formal/Separate Dining Room, Kitchen - Eat-In, Kitchen - Island, Primary Bath(s), Pantry, Recessed Lighting, Sprinkler System, Stall Shower, Studio, Upgraded Countertops, Walk-in Closet(s), Wood Floors, Bar
Hot Water Instant Hot Water
Heating Central, Forced Air
Cooling Central A/C, Ceiling Fan(s)
Flooring Ceramic Tile, Carpet, Hardwood
Equipment Built-In Microwave, Built-In Range, Cooktop, Dishwasher, Disposal, Water Heater - Tankless
Furnishings No
Fireplace N
Appliance Built-In Microwave, Built-In Range, Cooktop, Dishwasher, Disposal, Water Heater - Tankless
Heat Source Natural Gas
Laundry Main Floor
Exterior
Parking Features Oversized
Garage Spaces 2.0
Fence Rear, Vinyl
Amenities Available Swimming Pool, Tennis Courts, Tot Lots/Playground
Water Access N
Accessibility Level Entry - Main
Attached Garage 2
Total Parking Spaces 2
Garage Y
Building
Lot Description Corner, Front Yard, Level, Open, Rear Yard, SideYard(s)
Story 2
Sewer Public Sewer
Water Public
Architectural Style Contemporary
Level or Stories 2
Additional Building Above Grade, Below Grade
Structure Type 2 Story Ceilings,9'+ Ceilings,Cathedral Ceilings,Dry Wall
New Construction N
Schools
School District Winslow Township Public Schools
Others
HOA Fee Include Common Area Maintenance,Ext Bldg Maint,Pool(s)
Senior Community No
Tax ID 36-00302 03-00016
Ownership Fee Simple
SqFt Source Assessor
Security Features Carbon Monoxide Detector(s),Main Entrance Lock,Security System,Smoke Detector
Acceptable Financing Cash, Conventional, FHA, VA
Horse Property N
Listing Terms Cash, Conventional, FHA, VA
Financing Cash,Conventional,FHA,VA
Special Listing Condition Standard
Read Less
Want to know what your home might be worth? Contact us for a FREE valuation!

Our team is ready to help you sell your home for the highest possible price ASAP

Bought with Gregory Girone • Exit Realty Washington Township





