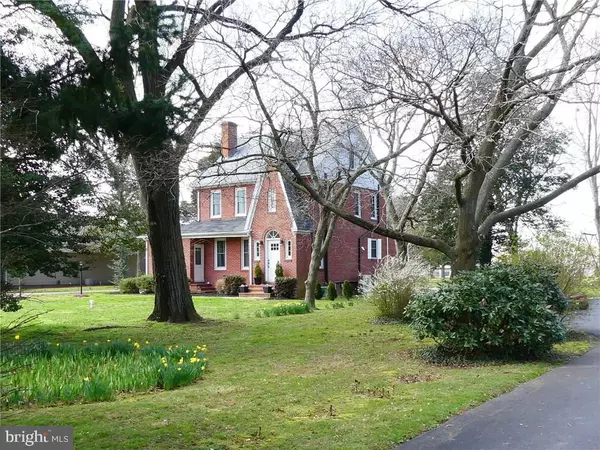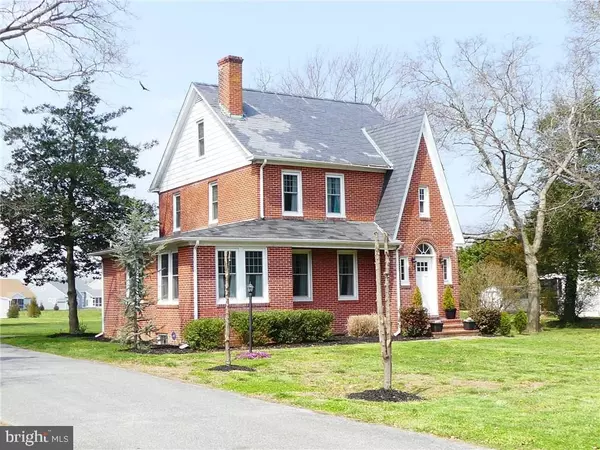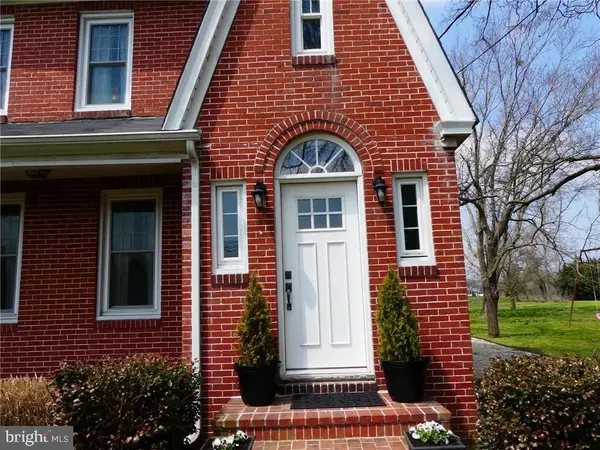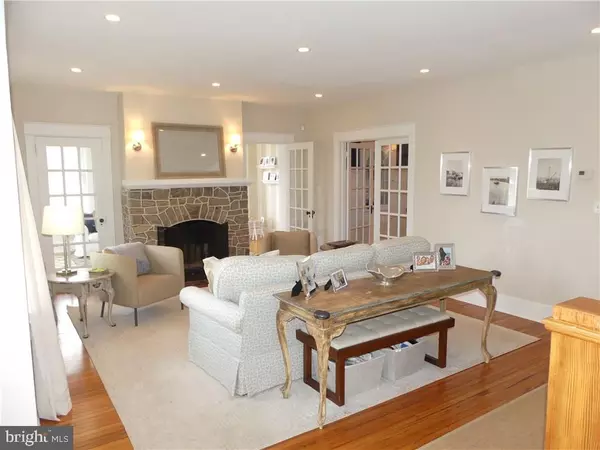$540,000
$569,900
5.2%For more information regarding the value of a property, please contact us for a free consultation.
1519 SAVANNAH RD Lewes, DE 19958
3 Beds
3 Baths
2,178 SqFt
Key Details
Sold Price $540,000
Property Type Single Family Home
Sub Type Detached
Listing Status Sold
Purchase Type For Sale
Square Footage 2,178 sqft
Price per Sqft $247
Subdivision None Available
MLS Listing ID 1001572398
Sold Date 04/25/19
Style Colonial,Federal
Bedrooms 3
Full Baths 3
HOA Y/N N
Abv Grd Liv Area 2,178
Originating Board SCAOR
Year Built 1934
Lot Size 0.890 Acres
Acres 0.89
Property Description
Classic charm, impressively updated brick colonial just two miles to Historic Lewes! Enjoy almost an acre, all systems updated to include electrical, plumbing plus gorgeous kitchen, living room, dining room, sun room, ample laundry/mud room and a flowing floor plan with room to enjoy and entertain. Gleaming hardwood floors and tile, built in hutches, details, French doors plus ample space with 3 full bedrooms, 3 full bathrooms, and an expansive bonus room/bedroom on the 3rd floor. This home features a gorgeous tree lined driveway leading to a two car garage in a serene setting in Lewes. As a bonus, this location is prime for a conditional variance for your home based professional business and more. This gorgeous home and location is ready for your imagination, welcome home to Lewes!
Location
State DE
County Sussex
Area Lewes Rehoboth Hundred (31009)
Zoning GENERAL RESIDENTIAL
Rooms
Basement Sump Pump, Full
Main Level Bedrooms 3
Interior
Interior Features Attic
Hot Water Electric
Heating Forced Air
Cooling Central A/C
Flooring Carpet, Hardwood, Tile/Brick
Fireplaces Number 1
Fireplaces Type Wood
Equipment Dishwasher, Disposal, Dryer - Electric, Exhaust Fan, Icemaker, Refrigerator, Microwave, Oven/Range - Electric, Range Hood, Washer, Water Heater
Furnishings No
Fireplace Y
Appliance Dishwasher, Disposal, Dryer - Electric, Exhaust Fan, Icemaker, Refrigerator, Microwave, Oven/Range - Electric, Range Hood, Washer, Water Heater
Heat Source Electric
Exterior
Parking Features Garage - Front Entry
Garage Spaces 2.0
Water Access N
Roof Type Shingle,Asphalt,Slate
Accessibility None
Total Parking Spaces 2
Garage Y
Building
Story 3
Foundation Block
Sewer Public Sewer
Water Well
Architectural Style Colonial, Federal
Level or Stories 3+
Additional Building Above Grade
New Construction N
Schools
School District Cape Henlopen
Others
Senior Community No
Tax ID 335-12.06-3.00
Ownership Fee Simple
SqFt Source Estimated
Acceptable Financing Cash, Conventional
Listing Terms Cash, Conventional
Financing Cash,Conventional
Special Listing Condition Standard
Read Less
Want to know what your home might be worth? Contact us for a FREE valuation!

Our team is ready to help you sell your home for the highest possible price ASAP

Bought with Kevin Thawley • RE/MAX ABOVE AND BEYOND





