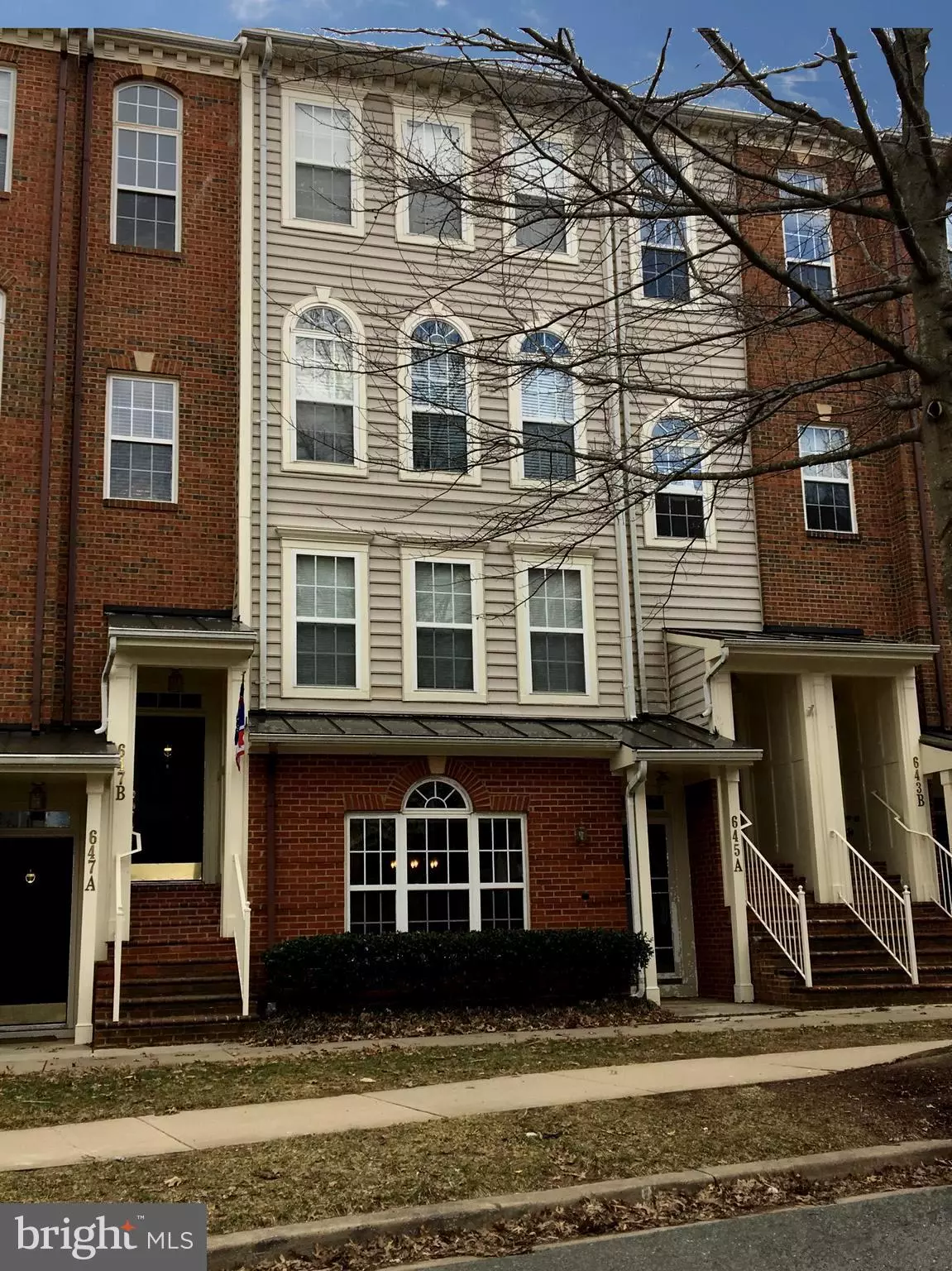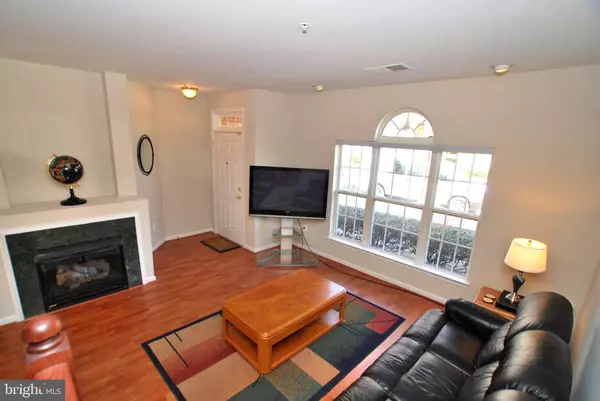$385,000
$385,000
For more information regarding the value of a property, please contact us for a free consultation.
645 MAIN ST #A Gaithersburg, MD 20878
2 Beds
3 Baths
1,795 SqFt
Key Details
Sold Price $385,000
Property Type Condo
Sub Type Condo/Co-op
Listing Status Sold
Purchase Type For Sale
Square Footage 1,795 sqft
Price per Sqft $214
Subdivision Lakelands
MLS Listing ID MDMC624450
Sold Date 04/29/19
Style Contemporary
Bedrooms 2
Full Baths 2
Half Baths 1
Condo Fees $287/mo
HOA Fees $100/mo
HOA Y/N Y
Abv Grd Liv Area 1,795
Originating Board BRIGHT
Year Built 2000
Annual Tax Amount $4,746
Tax Year 2018
Property Description
RUN, don't walk to this beautifully maintained 2 level condo in the heart of Lakelands! Lovely laminate flooring on the main level! 42" cherry cabinets and Stainless Steel appliances. Gas fireplace. On the upper level there's a large Owner's Bedroom with ceiling fan and 2 closets! Private Owner's bath with double cherry vanity, ceramic tile flooring and LARGE walk-in shower with ceramic tile surround and glass enclosure. The second bedroom has lovely natural light and large closet. The upper hall bath with cherry vanity, ceramic tile flooring and tub/shower combo. You will love the upper level Family Room perfect for relaxation after a long day! Sliding Glass Doors exit to a LARGE balcony! Entire home has been freshly painted! Carpet just installed in March! One car garage! Just a short distance to all the wonderful amenities Lakelands has to offer, including pools, tennis, fitness center, tot lots and more. Also, just a few blocks from wonderful restaurants, shopping and movies in the Town Center!
Location
State MD
County Montgomery
Zoning MXD
Interior
Interior Features Carpet, Combination Dining/Living, Floor Plan - Open, Primary Bath(s), Window Treatments
Heating Central, Forced Air
Cooling Central A/C, Ceiling Fan(s)
Fireplaces Number 1
Fireplaces Type Gas/Propane
Fireplace Y
Heat Source Natural Gas
Exterior
Parking Features Garage - Rear Entry
Garage Spaces 1.0
Amenities Available Basketball Courts, Club House, Community Center, Exercise Room, Fitness Center, Jog/Walk Path, Lake, Party Room, Pool - Outdoor, Swimming Pool, Tennis Courts, Tot Lots/Playground
Water Access N
Accessibility None
Attached Garage 1
Total Parking Spaces 1
Garage Y
Building
Story 2
Sewer Public Sewer
Water Public
Architectural Style Contemporary
Level or Stories 2
Additional Building Above Grade, Below Grade
New Construction N
Schools
Elementary Schools Rachel Carson
Middle Schools Lakelands Park
High Schools Quince Orchard
School District Montgomery County Public Schools
Others
HOA Fee Include Common Area Maintenance,Management,Pool(s),Recreation Facility,Snow Removal,Trash
Senior Community No
Tax ID 160903291267
Ownership Condominium
Special Listing Condition Standard
Read Less
Want to know what your home might be worth? Contact us for a FREE valuation!

Our team is ready to help you sell your home for the highest possible price ASAP

Bought with Jeffrey S Reese • RLAH @properties





