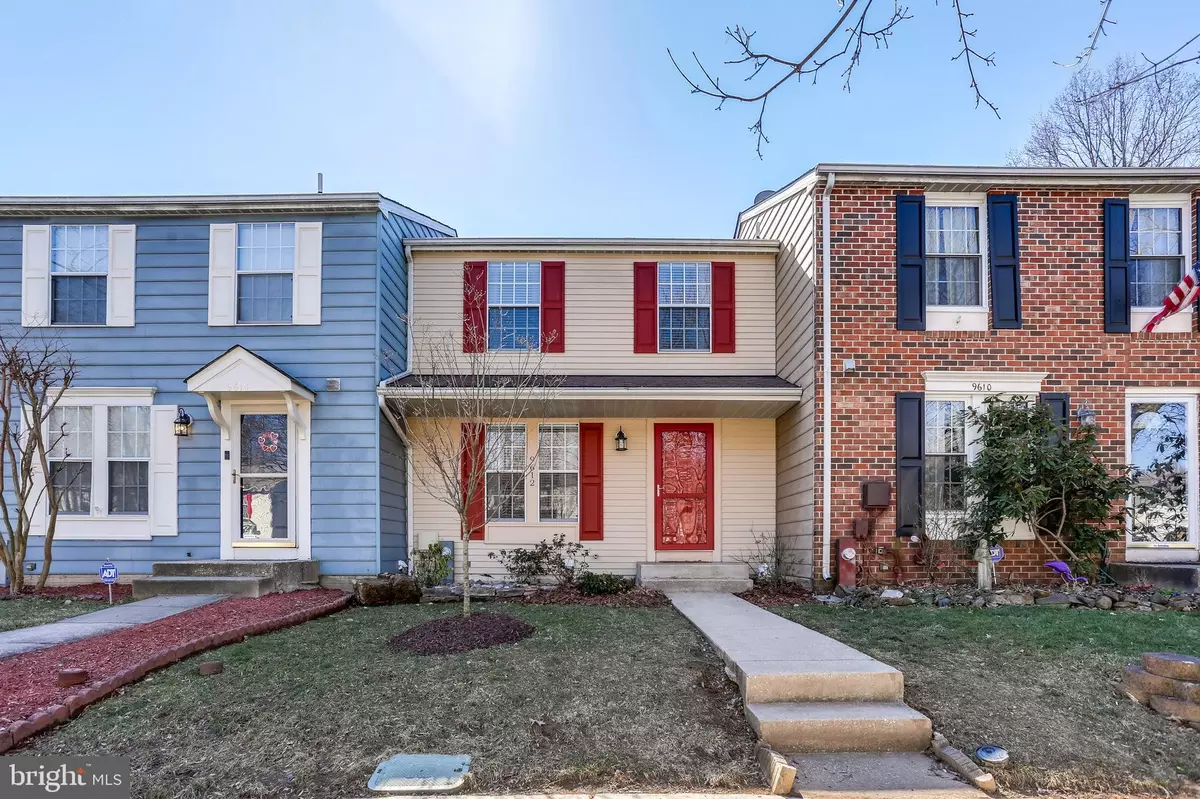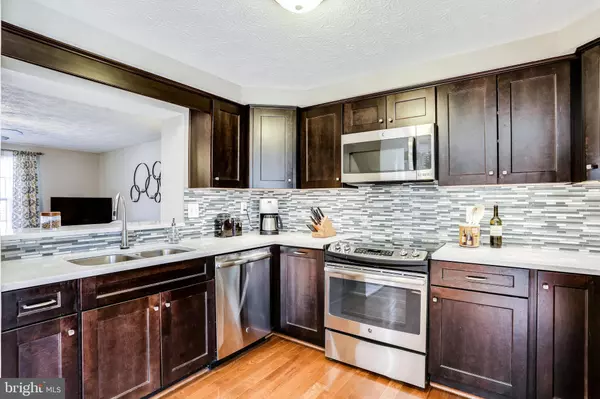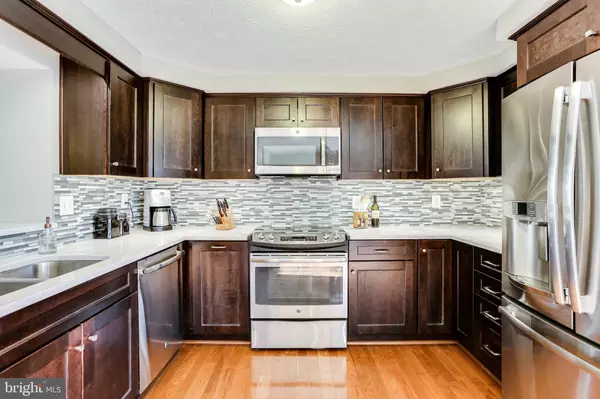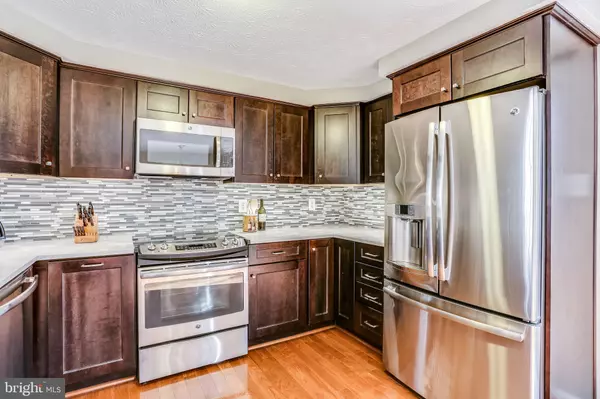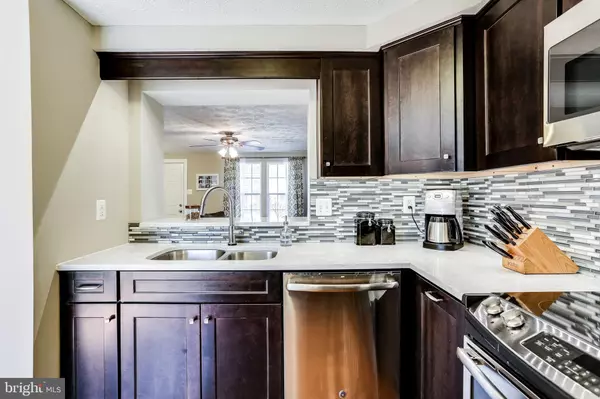$315,000
$320,000
1.6%For more information regarding the value of a property, please contact us for a free consultation.
9612 GLENDOWER CT Laurel, MD 20723
3 Beds
3 Baths
1,540 SqFt
Key Details
Sold Price $315,000
Property Type Townhouse
Sub Type Interior Row/Townhouse
Listing Status Sold
Purchase Type For Sale
Square Footage 1,540 sqft
Price per Sqft $204
Subdivision Bowling Brook Farms
MLS Listing ID MDHW250216
Sold Date 04/26/19
Style Colonial
Bedrooms 3
Full Baths 2
Half Baths 1
HOA Fees $13/qua
HOA Y/N Y
Abv Grd Liv Area 1,120
Originating Board BRIGHT
Year Built 1989
Annual Tax Amount $3,965
Tax Year 2019
Lot Size 1,742 Sqft
Acres 0.04
Property Description
Spacious and filled with natural sunlight, you won t want to miss this lovingly maintained and updated three-level townhome! As soon as you make your way inside, you are welcomed by its open concept style with beautiful hardwood floors throughout the main level. The sizable living area is flooded with lots of light. Continue into the kitchen, recently renovated to include new granite counters, updated cabinetry, stainless steel appliances, and much more. The kitchen opens into a cozy, sunny dining area, perfect for meals and allowing plenty of space for entertaining. A sliding glass door gives way to the expansive rear deck, with serene, tree-studded and creek views for the nature enthusiast. Back inside, enjoy three well-appointed upper level bedrooms, all with fresh paint and new carpet. The full hall bath has been recently renovated with a new vanity and tile. The expansive lower level has a large rec room that is great for entertaining. Exit through the slider to the charming patio, or enjoy a movie in the large sitting area, with access to a convenient full bath. With a great location situated just moments from local fixtures such as historic Savage Mill, Howard County Library, local schools, and major commuter routes, this one is an absolute must-see!
Location
State MD
County Howard
Zoning RSC
Rooms
Other Rooms Primary Bedroom, Bedroom 2, Bedroom 3, Kitchen, Game Room, Family Room, Breakfast Room, Storage Room
Basement Daylight, Full, Fully Finished, Outside Entrance, Rear Entrance, Walkout Level
Interior
Interior Features Attic, Breakfast Area, Carpet, Family Room Off Kitchen, Floor Plan - Open, Kitchen - Eat-In, Kitchen - Gourmet, Upgraded Countertops, Wood Floors
Hot Water Electric
Heating Central, Forced Air
Cooling Ceiling Fan(s), Central A/C
Flooring Carpet, Hardwood
Equipment Built-In Microwave, Dishwasher, Disposal, Dryer, Exhaust Fan, Icemaker, Oven/Range - Gas, Refrigerator, Washer, Water Heater
Appliance Built-In Microwave, Dishwasher, Disposal, Dryer, Exhaust Fan, Icemaker, Oven/Range - Gas, Refrigerator, Washer, Water Heater
Heat Source Electric
Laundry Basement
Exterior
Exterior Feature Deck(s), Patio(s)
Water Access N
Roof Type Shingle
Accessibility None
Porch Deck(s), Patio(s)
Garage N
Building
Lot Description Backs to Trees
Story 3+
Sewer Public Sewer
Water Public
Architectural Style Colonial
Level or Stories 3+
Additional Building Above Grade, Below Grade
New Construction N
Schools
School District Howard County Public School System
Others
Senior Community No
Tax ID 1406519083
Ownership Fee Simple
SqFt Source Estimated
Special Listing Condition Standard
Read Less
Want to know what your home might be worth? Contact us for a FREE valuation!

Our team is ready to help you sell your home for the highest possible price ASAP

Bought with George A Frimpong • Fairfax Realty Premier

