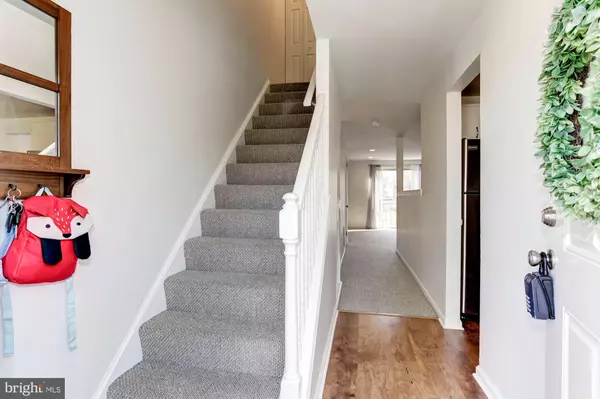$271,000
$264,900
2.3%For more information regarding the value of a property, please contact us for a free consultation.
4616 CENTRAL PARK DR Woodbridge, VA 22193
3 Beds
3 Baths
1,678 SqFt
Key Details
Sold Price $271,000
Property Type Townhouse
Sub Type Interior Row/Townhouse
Listing Status Sold
Purchase Type For Sale
Square Footage 1,678 sqft
Price per Sqft $161
Subdivision Georgetown Park
MLS Listing ID VAPW435794
Sold Date 04/29/19
Style Colonial
Bedrooms 3
Full Baths 1
Half Baths 2
HOA Fees $96/qua
HOA Y/N Y
Abv Grd Liv Area 1,253
Originating Board BRIGHT
Year Built 1978
Annual Tax Amount $2,787
Tax Year 2019
Lot Size 1,442 Sqft
Acres 0.03
Property Description
Step into this wonderful three level townhouse and you will quickly envision your future home here. Kitchen flooring, backsplash, and island among updates. Bathrooms have updated vanities and lighting. Never feel cold when showering - full bath has wall heater. Recessed lighting in living room. Seller has installed a pull down attic door. Den/Office in basement can be used as fourth bedroom. HVAC, hot water heater, and carpet replaced. Enjoy large fenced backyard. Seller's have maintained this home in excellent condition. Home located less than 5 miles from 95 and you can enjoy popular Dale City Recreation Center around the corner.
Location
State VA
County Prince William
Zoning R6
Rooms
Other Rooms Living Room, Dining Room, Bedroom 2, Bedroom 3, Kitchen, Family Room, Den, Bedroom 1, Laundry, Utility Room, Bathroom 1, Half Bath
Basement Full
Interior
Interior Features Attic, Ceiling Fan(s)
Hot Water Electric
Heating Heat Pump(s)
Cooling Heat Pump(s), Ceiling Fan(s)
Equipment Dishwasher, Disposal, Dryer, Refrigerator, Stove, Washer, Water Heater
Fireplace N
Appliance Dishwasher, Disposal, Dryer, Refrigerator, Stove, Washer, Water Heater
Heat Source Electric
Exterior
Parking On Site 2
Fence Fully
Amenities Available Common Grounds, Tot Lots/Playground
Water Access N
Accessibility None
Garage N
Building
Story 3+
Sewer Public Sewer
Water Public
Architectural Style Colonial
Level or Stories 3+
Additional Building Above Grade, Below Grade
New Construction N
Schools
Elementary Schools Kyle R. Wilson
High Schools Gar-Field
School District Prince William County Public Schools
Others
HOA Fee Include Snow Removal
Senior Community No
Tax ID 8191-27-3884
Ownership Fee Simple
SqFt Source Estimated
Security Features Security System
Acceptable Financing Cash, Conventional, FHA, VA, VHDA
Listing Terms Cash, Conventional, FHA, VA, VHDA
Financing Cash,Conventional,FHA,VA,VHDA
Special Listing Condition Standard
Read Less
Want to know what your home might be worth? Contact us for a FREE valuation!

Our team is ready to help you sell your home for the highest possible price ASAP

Bought with Lizzie A Helmig • Pearson Smith Realty, LLC





