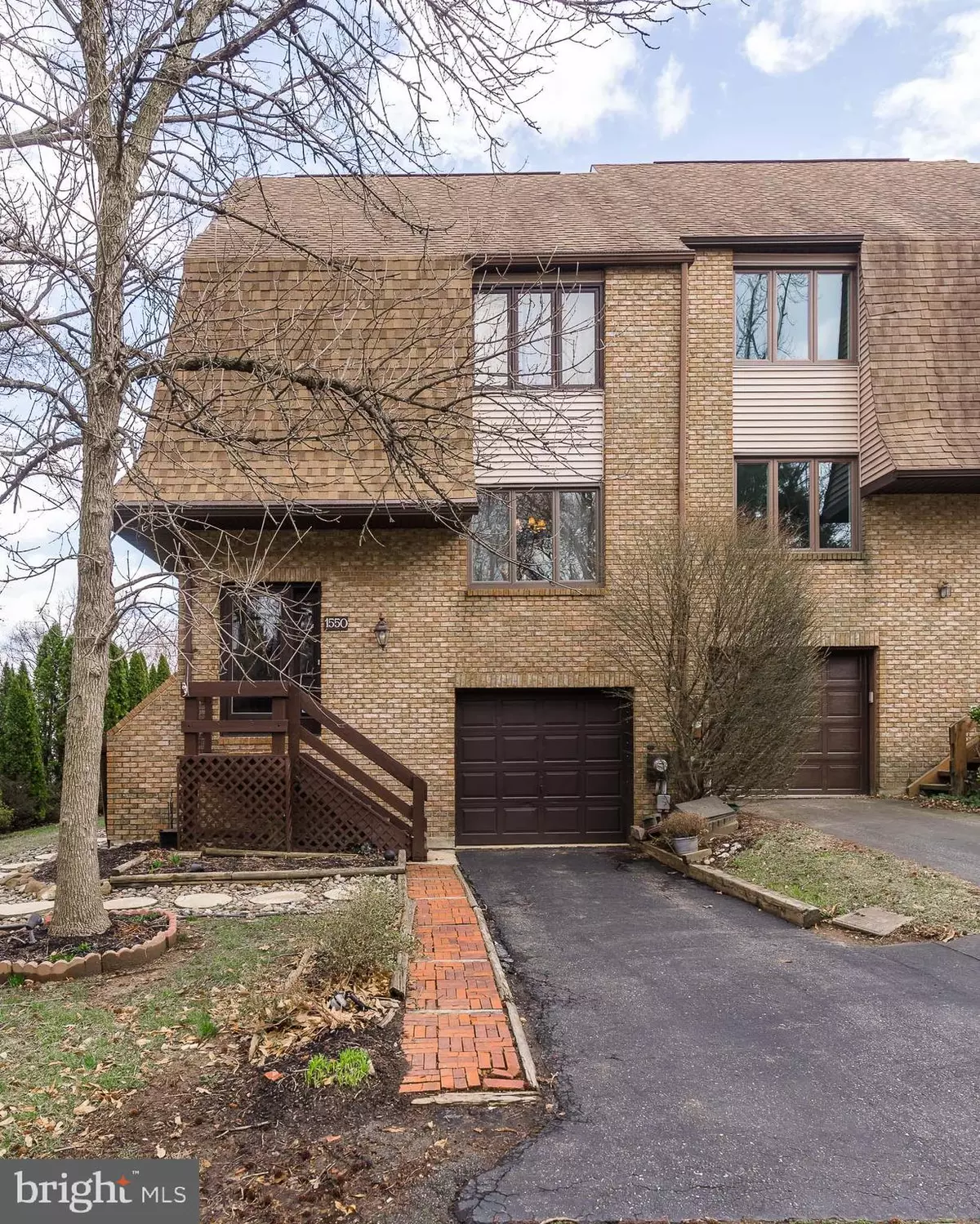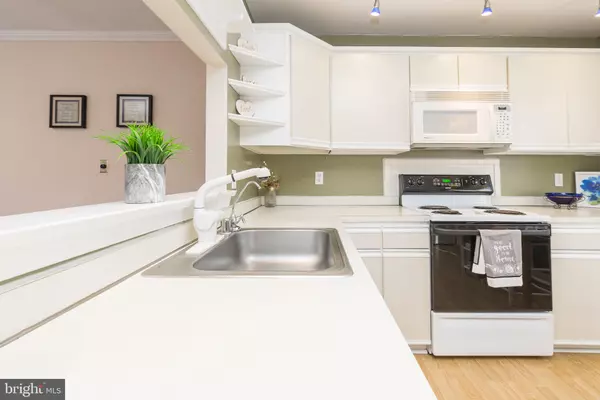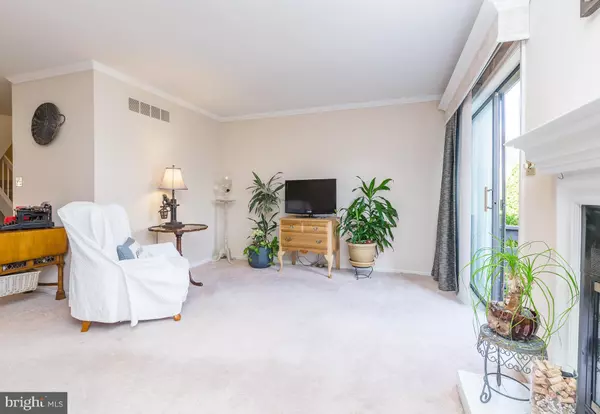$224,900
$224,900
For more information regarding the value of a property, please contact us for a free consultation.
1550 SETON VILLA LN Wilmington, DE 19809
2 Beds
3 Baths
2,424 SqFt
Key Details
Sold Price $224,900
Property Type Townhouse
Sub Type Interior Row/Townhouse
Listing Status Sold
Purchase Type For Sale
Square Footage 2,424 sqft
Price per Sqft $92
Subdivision Riverridge
MLS Listing ID DENC471978
Sold Date 04/30/19
Style Bi-level
Bedrooms 2
Full Baths 2
Half Baths 1
HOA Fees $31/ann
HOA Y/N Y
Abv Grd Liv Area 2,050
Originating Board BRIGHT
Year Built 1984
Annual Tax Amount $3,166
Tax Year 2018
Lot Size 6,098 Sqft
Acres 0.14
Lot Dimensions 45.40 x 136.20
Property Description
Welcome home to this spacious town home, situated in the desirable River Ridge. This home is ready for you to unpack your bags and make it your own. When you walk in you can choose wether you want to go downstairs to an oversized family room (that you can use however you would like) equipped with a beautiful bar area perfect for entertaining, or upstairs to an oversized living room and dining room with an open kitchen. There is also an oversized powder room on this level for your convenience. When you go up to the next level you will be welcomed with a a spiral staircase leading up to the loft that overlooks the master suite. This home is perfect for any family because there are two extra rooms that you could use as bedrooms, play rooms, or anything you wish. There is also plenty of storage space throughout this lovely home. This is truly a beautifully unique one that you will just fall in love with. You have to come experience the creativeness for yourself, it definitely will not last long.
Location
State DE
County New Castle
Area Brandywine (30901)
Zoning NCTH
Rooms
Other Rooms Loft
Basement Full
Interior
Interior Features Attic, Bar, Breakfast Area, Carpet, Ceiling Fan(s), Curved Staircase, Primary Bath(s), Skylight(s), Walk-in Closet(s), Window Treatments
Heating Heat Pump(s)
Cooling Central A/C
Fireplaces Number 1
Fireplace Y
Heat Source Electric, Natural Gas
Laundry Lower Floor
Exterior
Parking Features Garage - Front Entry
Garage Spaces 1.0
Water Access N
Accessibility None
Attached Garage 1
Total Parking Spaces 1
Garage Y
Building
Story 3+
Sewer Approved System
Water Community
Architectural Style Bi-level
Level or Stories 3+
Additional Building Above Grade, Below Grade
New Construction N
Schools
School District Brandywine
Others
Senior Community No
Tax ID 06-133.00-260
Ownership Fee Simple
SqFt Source Assessor
Acceptable Financing Cash, Conventional, FHA
Listing Terms Cash, Conventional, FHA
Financing Cash,Conventional,FHA
Special Listing Condition Standard
Read Less
Want to know what your home might be worth? Contact us for a FREE valuation!

Our team is ready to help you sell your home for the highest possible price ASAP

Bought with Barbara A Burlingame • Century 21 Gold Key Realty






