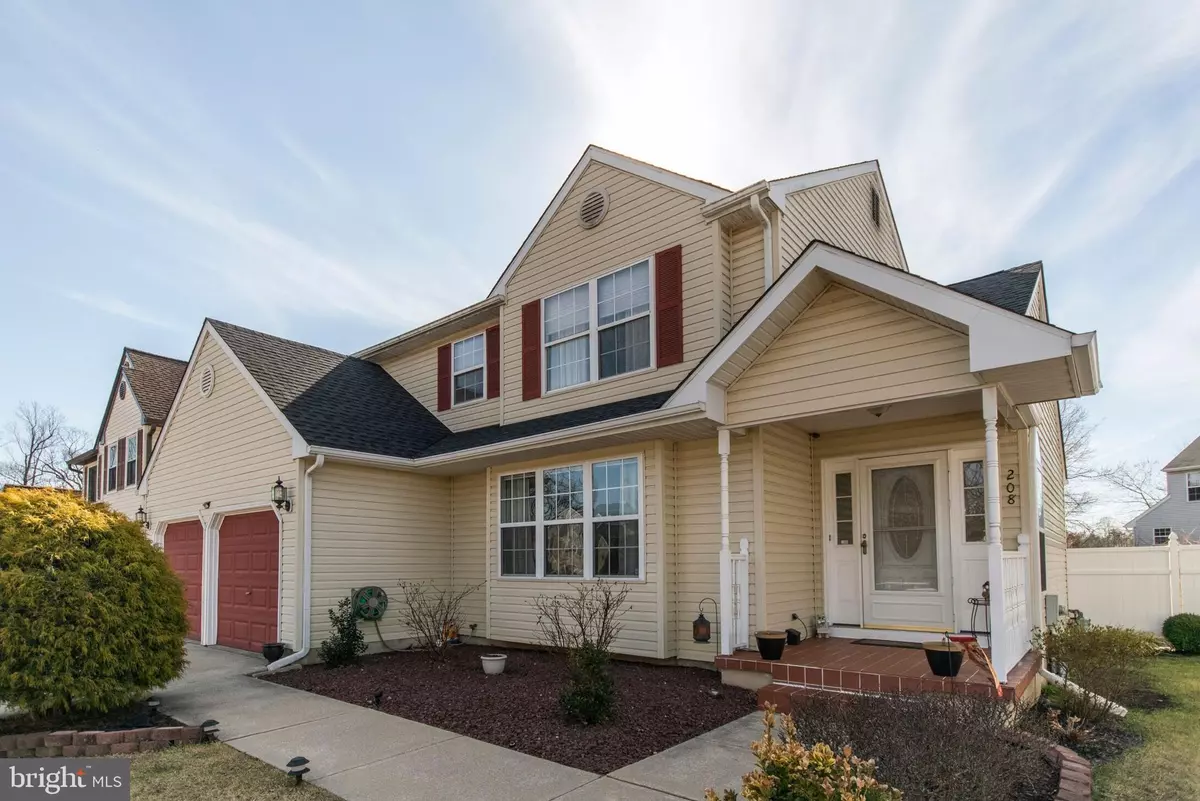$234,550
$229,900
2.0%For more information regarding the value of a property, please contact us for a free consultation.
208 WOODCREEK RD Wenonah, NJ 08090
3 Beds
3 Baths
1,383 SqFt
Key Details
Sold Price $234,550
Property Type Single Family Home
Sub Type Detached
Listing Status Sold
Purchase Type For Sale
Square Footage 1,383 sqft
Price per Sqft $169
Subdivision Bankbridge
MLS Listing ID NJGL229406
Sold Date 04/30/19
Style Colonial
Bedrooms 3
Full Baths 2
Half Baths 1
HOA Y/N N
Abv Grd Liv Area 1,383
Originating Board BRIGHT
Year Built 1996
Annual Tax Amount $6,142
Tax Year 2018
Lot Size 6,600 Sqft
Acres 0.15
Property Description
This comfortable and stylish residence is situated on a neatly manicured lot in the Bankbridge development of Deptford. Beautiful hardwood floors welcome you into foyer and carry through the main floor living room and dining room where numerous windows allow abundant natural light to flow throughout the home's easy and functional interior. The heart and hub of the home is the centrally located kitchen that connects to both the living room and dining room. Tastefully appointed with oak cabinets, mosaic tile back splash, stainless steel appliances and ceramic flooring, this space is as attractive as it is practical. Designed with entertaining in mind, the open concept layout of the combination kitchen/dining room creates a versatile space that allows you to cook and socialize at the same time. Through the dining room's glass sliding door, the fenced-in backyard is a veritable garden of eden, with an entertaining deck and above-ground pool surrounded by lushly flowering landscape beds. Beyond the kitchen is the finished garage which is currently used as spacious den/game room. This bonus room can easily be changed back to a traditional garage or imagine the possibilities for converting this into more permanent living space as a family room, master suite, in-law quarters, home gym or office. Upstairs on the second floor is the master bedroom with updated en suite bath and spacious walk-in closet plus 2 additional generously-sized bedrooms and the 2nd full bath. The full finished basement offers even more additional living space making the home much larger than the noted square footage would lead you to believe. This home has everything you could wish for and with so many updates including a brand roof, new AC unit, and new carpeting throughout the 2nd floor there is nothing for you to do but move right in! Call today to schedule your personal tour!
Location
State NJ
County Gloucester
Area Deptford Twp (20802)
Zoning RESIDENTIAL
Rooms
Other Rooms Living Room, Dining Room, Primary Bedroom, Bedroom 2, Bedroom 3, Kitchen, Basement, Laundry, Bonus Room, Primary Bathroom, Full Bath, Half Bath
Basement Fully Finished
Interior
Interior Features Combination Kitchen/Dining, Primary Bath(s), Stall Shower
Hot Water Natural Gas
Heating Forced Air
Cooling Central A/C
Flooring Carpet, Ceramic Tile, Hardwood, Laminated
Equipment Built-In Range, Dishwasher, Disposal, Dryer, Oven/Range - Gas, Refrigerator, Washer
Fireplace N
Appliance Built-In Range, Dishwasher, Disposal, Dryer, Oven/Range - Gas, Refrigerator, Washer
Heat Source Natural Gas
Laundry Main Floor
Exterior
Exterior Feature Deck(s)
Fence Fully
Pool Above Ground
Water Access N
Roof Type Shingle
Accessibility None
Porch Deck(s)
Garage N
Building
Lot Description Front Yard, Landscaping, Level, Rear Yard, SideYard(s)
Story 2
Sewer Public Sewer
Water Public
Architectural Style Colonial
Level or Stories 2
Additional Building Above Grade, Below Grade
New Construction N
Schools
Middle Schools Deptford
High Schools Deptford Township H.S.
School District Deptford Township Public Schools
Others
Senior Community No
Tax ID 02-00398 05-00023
Ownership Fee Simple
SqFt Source Assessor
Acceptable Financing Cash, Conventional, FHA, VA
Listing Terms Cash, Conventional, FHA, VA
Financing Cash,Conventional,FHA,VA
Special Listing Condition Standard
Read Less
Want to know what your home might be worth? Contact us for a FREE valuation!

Our team is ready to help you sell your home for the highest possible price ASAP

Bought with Eric Krwawecz • Legacy Real Estate Services





