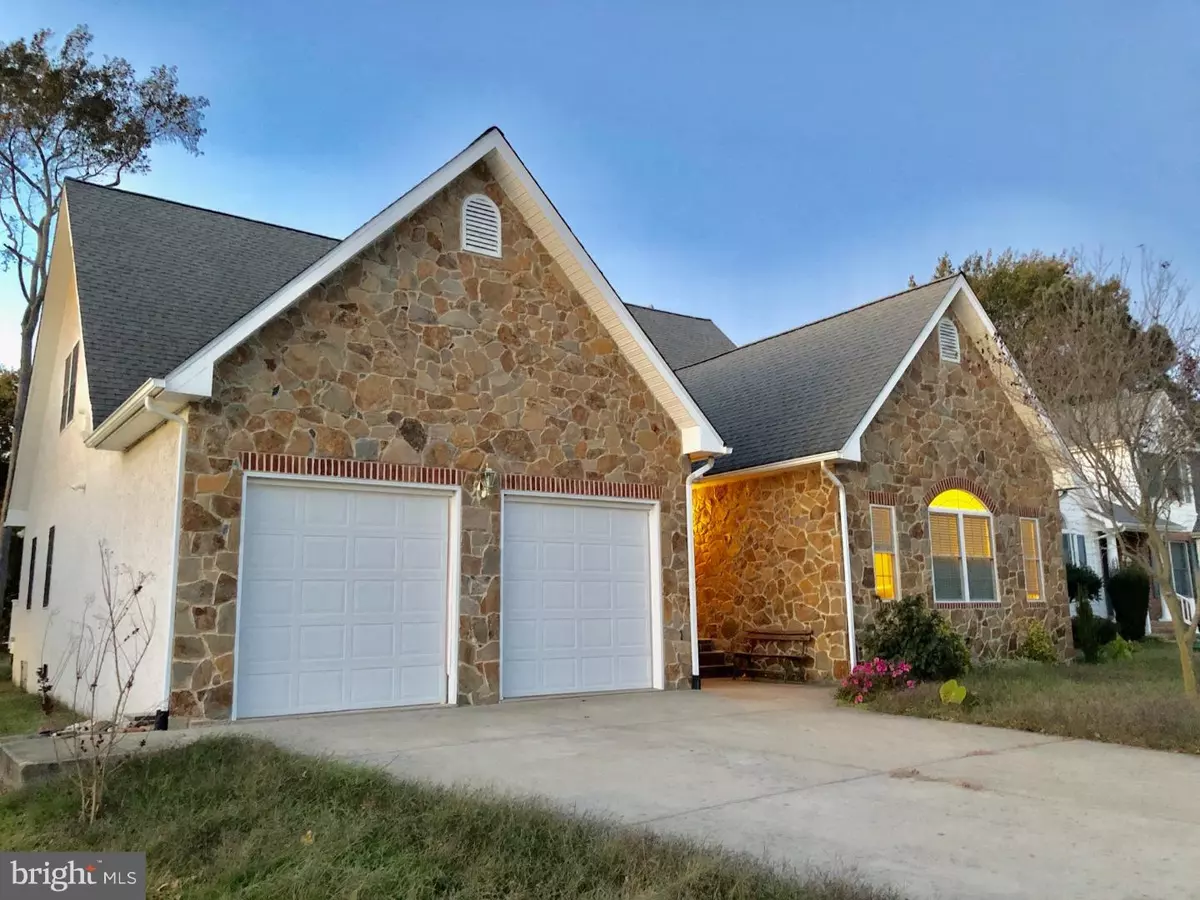$307,500
$315,000
2.4%For more information regarding the value of a property, please contact us for a free consultation.
38481 MILDA DR Ocean View, DE 19970
4 Beds
4 Baths
2,080 SqFt
Key Details
Sold Price $307,500
Property Type Single Family Home
Sub Type Detached
Listing Status Sold
Purchase Type For Sale
Square Footage 2,080 sqft
Price per Sqft $147
Subdivision Ocean Way Estates
MLS Listing ID DESU100572
Sold Date 03/08/19
Style Cape Cod
Bedrooms 4
Full Baths 3
Half Baths 1
HOA Y/N N
Abv Grd Liv Area 2,080
Originating Board TREND
Year Built 2004
Annual Tax Amount $1,204
Tax Year 2018
Lot Size 10,123 Sqft
Acres 0.23
Lot Dimensions 75X135
Property Description
Come see this spectacular stone home in the lovely Ocean Way Estates, just minutes from Bethany Beach and Route 1. The beautiful stone facade, which is unique for this community, sets the stage when you come home from a day at the beach with the opportunity to relax in the peace and quiet. This home provides plenty of parking for guests who may visit and more than enough space for them inside. As you walk through the grand foyer, you enter the large great room through a stone archway. With a large pass through into the kitchen and french doors out to the deck, its a great space for entertaining. The kitchen, foyer, and bathrooms all have tile floors. The loft upstairs is a perfect place for the younger ones to play while the adults enjoy the great room downstairs. The loft adjoins two very spacious bedrooms and a full bathroom. The master and one additional bedroom, both with private bathrooms, are downstairs. The master suite includes a walk in closet and french doors leading to the deck overlooking a large backyard. Schedule your tour today!
Location
State DE
County Sussex
Area Baltimore Hundred (31001)
Zoning L
Rooms
Other Rooms Living Room, Primary Bedroom, Bedroom 2, Bedroom 3, Kitchen, Family Room, Bedroom 1, Laundry, Loft, Other
Basement Partial
Main Level Bedrooms 2
Interior
Interior Features Primary Bath(s), Butlers Pantry, Ceiling Fan(s), Kitchen - Eat-In
Hot Water Propane
Heating Forced Air
Cooling Central A/C
Equipment Dishwasher, Disposal
Fireplace N
Appliance Dishwasher, Disposal
Heat Source Natural Gas
Laundry Main Floor
Exterior
Exterior Feature Deck(s), Porch(es)
Parking Features Garage - Front Entry
Garage Spaces 5.0
Water Access N
Roof Type Pitched,Shingle
Accessibility None
Porch Deck(s), Porch(es)
Attached Garage 2
Total Parking Spaces 5
Garage Y
Building
Lot Description Level, Front Yard, Rear Yard
Story 1
Sewer Public Sewer
Water Public
Architectural Style Cape Cod
Level or Stories 1
Additional Building Above Grade
Structure Type 9'+ Ceilings
New Construction N
Schools
School District Indian River
Others
Senior Community No
Tax ID 134-17.00-237.00
Ownership Fee Simple
SqFt Source Assessor
Special Listing Condition Standard
Read Less
Want to know what your home might be worth? Contact us for a FREE valuation!

Our team is ready to help you sell your home for the highest possible price ASAP

Bought with ANN RASKAUSKAS • BETHANY AREA REALTY LLC





