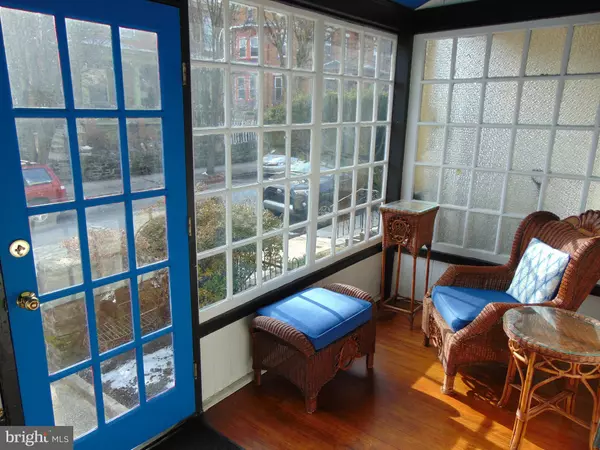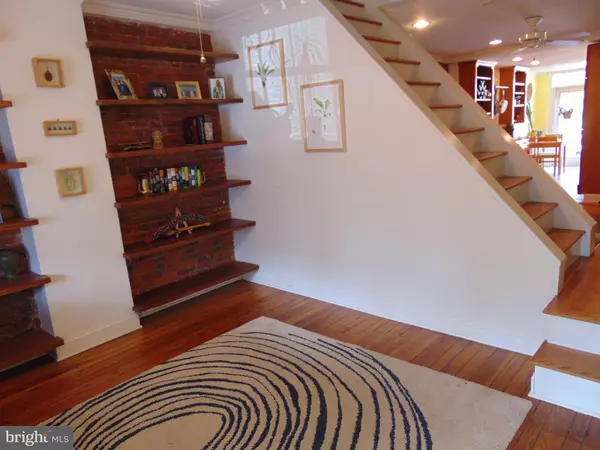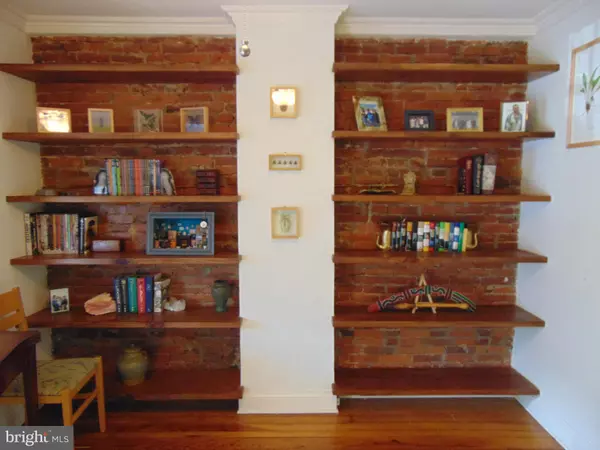$300,000
$289,000
3.8%For more information regarding the value of a property, please contact us for a free consultation.
35 W MOUNT AIRY AVE Philadelphia, PA 19119
3 Beds
2 Baths
2,105 SqFt
Key Details
Sold Price $300,000
Property Type Townhouse
Sub Type Interior Row/Townhouse
Listing Status Sold
Purchase Type For Sale
Square Footage 2,105 sqft
Price per Sqft $142
Subdivision Mt Airy (West)
MLS Listing ID PAPH718024
Sold Date 05/01/19
Style Straight Thru,Colonial
Bedrooms 3
Full Baths 1
Half Baths 1
HOA Y/N N
Abv Grd Liv Area 1,405
Originating Board BRIGHT
Annual Tax Amount $2,860
Tax Year 2019
Lot Size 1,345 Sqft
Acres 0.03
Property Description
A unique blend of the historic and the new this 1925 townhome was originally built as a 3-bedroom home. It now has an expanded master suite with ample closet space, a sitting area and clerestory windows over the bed wall providing a cheerful, alluring atmosphere. Walk up the flagstone stairs, passing the landscaped patio planted with a wide variety of perennials and a truly spectacular azalea bush, to a sunny and warm enclosed porch...perfect for your morning coffee. Then enter the inviting front living room and library which beckons you to come sit for a while and read a book next to the floor to ceiling built in bookshelves built with upcycled materials by Greensaw LLC. The original brick wall exposed on one side and the original Pine floors complete the contented atmosphere of this room. Up and over the center stairs to a spacious family room (or dining room if you prefer) where you can be a part of all the action in the refurbished kitchen. Exposed brick is present here as well, with tiled counters, open shelving, plus a Pantry, Powder room, and plenty of space for your Dining table. French doors and a hidden retractable screen open wide to bring you out to the back yard and what an oasis! Sloped gutter planters create a vertical garden and set the stage in back, with plenty of room for grilling, a hammock, and vegetable garden. Perennials abound, the brick lined garden beds play host to a variety of irises, daylilies, hostas, and ferns, to delight year after year. At night make use of the brick lined fire pit to warm yourselves and toast some marshmallows.Upstairs, besides the Master Suite, you ll enjoy a newer Hall Bath with skylight, and wide, sunny front Bedroom. The Laundry has its own closet up here as well, so no schlepping the hamper down to the Basement. The Basement is clean, dry, and spacious, perfect for storage. All the utilities have been conscientiously maintained. Location, location, location:From this house you are right around the corner from the heart of Mt. Airy shopping, dining, and night life and just down the road from all of the marvelous historic chestnut hill shops; less than a half a mile from the best hiking, biking, and fishing that Philadelphia has to offer in the Wissahickon valley park; and have easy access to two separate regional rail lines makes travel to and from center city a breeze (2 blocks from the chestnut hill west and less than half a mile from the chestnut hill east line).Amazing, family friendly neighborhood:Moving to Mt. Airy you will be greeted with smiles, welcomes, depending on the time of year perhaps and a basket of home-grown tomatoes and peaches. The community works together to host a yearly summer block party with live music and potluck style food, publish a monthly newsletter and is also the go to location for all of the neighborhood kids on Halloween.
Location
State PA
County Philadelphia
Area 19119 (19119)
Zoning RSA5
Rooms
Other Rooms Living Room, Bedroom 2, Kitchen, Family Room, Basement, Bedroom 1, Sun/Florida Room, Laundry, Mud Room, Bathroom 1, Half Bath
Basement Full
Interior
Interior Features Built-Ins, Carpet, Chair Railings, Combination Kitchen/Dining, Crown Moldings, Exposed Beams, Kitchen - Country, Pantry, Recessed Lighting, Upgraded Countertops, Wood Floors
Heating Radiator
Cooling Window Unit(s)
Flooring Hardwood
Equipment Dishwasher, Dryer, Dryer - Front Loading, Energy Efficient Appliances, Oven - Self Cleaning, Oven/Range - Gas, Refrigerator, Stainless Steel Appliances, Washer - Front Loading, Water Heater - High-Efficiency
Fireplace N
Appliance Dishwasher, Dryer, Dryer - Front Loading, Energy Efficient Appliances, Oven - Self Cleaning, Oven/Range - Gas, Refrigerator, Stainless Steel Appliances, Washer - Front Loading, Water Heater - High-Efficiency
Heat Source Natural Gas
Exterior
Exterior Feature Patio(s)
Water Access N
Roof Type Flat
Accessibility None
Porch Patio(s)
Garage N
Building
Story 2
Sewer Public Sewer
Water Public
Architectural Style Straight Thru, Colonial
Level or Stories 2
Additional Building Above Grade, Below Grade
New Construction N
Schools
Elementary Schools Henry H. Houston School
Middle Schools Henry H. Houston School
High Schools Germantown
School District The School District Of Philadelphia
Others
Senior Community No
Tax ID 092057100
Ownership Fee Simple
SqFt Source Estimated
Acceptable Financing Cash, Conventional
Listing Terms Cash, Conventional
Financing Cash,Conventional
Special Listing Condition Standard
Read Less
Want to know what your home might be worth? Contact us for a FREE valuation!

Our team is ready to help you sell your home for the highest possible price ASAP

Bought with Loretta C Witt • BHHS Fox & Roach-Chestnut Hill





