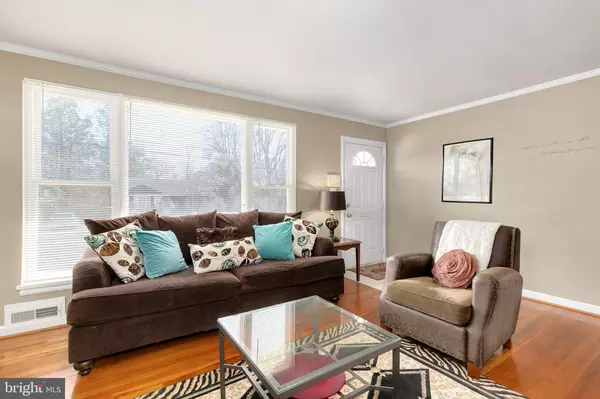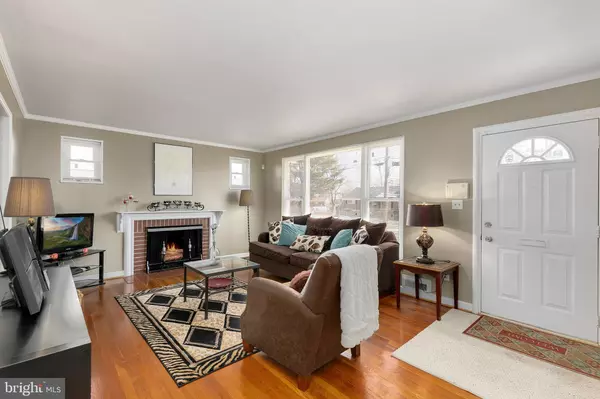$389,000
$398,000
2.3%For more information regarding the value of a property, please contact us for a free consultation.
3507 HARRELL ST Silver Spring, MD 20906
4 Beds
2 Baths
1,940 SqFt
Key Details
Sold Price $389,000
Property Type Single Family Home
Sub Type Detached
Listing Status Sold
Purchase Type For Sale
Square Footage 1,940 sqft
Price per Sqft $200
Subdivision Connecticut Avenue Estates
MLS Listing ID MDMC635872
Sold Date 04/30/19
Style Ranch/Rambler
Bedrooms 4
Full Baths 2
HOA Y/N N
Abv Grd Liv Area 1,440
Originating Board BRIGHT
Year Built 1953
Annual Tax Amount $3,947
Tax Year 2018
Lot Size 6,525 Sqft
Acres 0.15
Property Description
Stunning extended four bedrooms and 2 full bath rambler with lots of natural light and an open floor plan. Well-maintained with many updates, including granite counter, ceramic tile, renovated basement bathroom, new roof and covered gutters, two car driveway and a large flat back yard with room for an entertainment size deck. Close to shops, grocery, and public schools. Must see!
Location
State MD
County Montgomery
Zoning R60
Rooms
Basement Fully Finished
Main Level Bedrooms 4
Interior
Interior Features Carpet, Wood Floors, Ceiling Fan(s), Formal/Separate Dining Room, Crown Moldings, Upgraded Countertops
Heating Heat Pump(s)
Cooling Heat Pump(s)
Fireplaces Number 1
Equipment Built-In Microwave, Dishwasher, Disposal, Dryer, Washer, Stove, Stainless Steel Appliances, Refrigerator, Exhaust Fan
Appliance Built-In Microwave, Dishwasher, Disposal, Dryer, Washer, Stove, Stainless Steel Appliances, Refrigerator, Exhaust Fan
Heat Source Natural Gas
Exterior
Water Access N
Accessibility Other
Garage N
Building
Story 2
Sewer Public Sewer
Water Public
Architectural Style Ranch/Rambler
Level or Stories 2
Additional Building Above Grade, Below Grade
New Construction N
Schools
School District Montgomery County Public Schools
Others
Senior Community No
Tax ID 161301226552
Ownership Fee Simple
SqFt Source Assessor
Security Features Electric Alarm
Special Listing Condition Standard
Read Less
Want to know what your home might be worth? Contact us for a FREE valuation!

Our team is ready to help you sell your home for the highest possible price ASAP

Bought with Emily V Cottone • Redfin Corp





