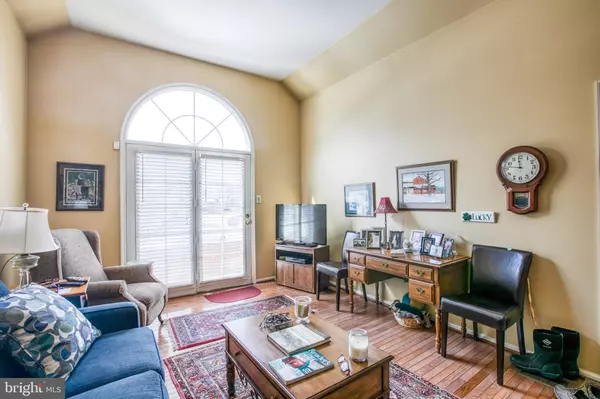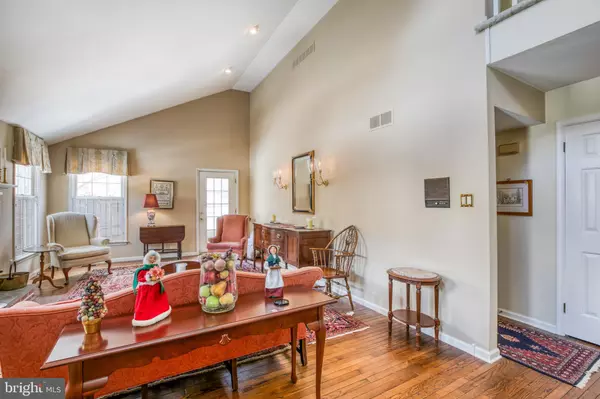$450,000
$450,000
For more information regarding the value of a property, please contact us for a free consultation.
174 HUNTER CT Ambler, PA 19002
3 Beds
3 Baths
2,524 SqFt
Key Details
Sold Price $450,000
Property Type Condo
Sub Type Condo/Co-op
Listing Status Sold
Purchase Type For Sale
Square Footage 2,524 sqft
Price per Sqft $178
Subdivision Gwynedd Hunt
MLS Listing ID PAMC554598
Sold Date 05/03/19
Style Other
Bedrooms 3
Full Baths 2
Half Baths 1
Condo Fees $200/mo
HOA Y/N N
Abv Grd Liv Area 2,524
Originating Board BRIGHT
Year Built 1987
Annual Tax Amount $6,959
Tax Year 2018
Lot Size 4,895 Sqft
Acres 0.11
Lot Dimensions 28.00 x 0.00
Property Description
Rarely offered end unit townhome in the highly desirable community of Gwynedd Hunt. This 3 bedroom, 2.5 bath home is one of the largest in the community and is one of only a few with this size and layout. It all begins with a spacious living area highlighted by vaulted ceilings, hardwood flooring, a cozy gas fireplace and plenty of windows allowing ample sunlight to fill the home. The unique layout of this home provides the added bonus of having your master bedroom just off the living area, making it perfect for one floor living if desired. This spacious and sun-filled master suite offers a 4 piece bath and rear patio access. You will love the private patio, which offers a gated entry and ample space for grilling and entertaining guests, all while offering a gorgeous view of a rear wooded area, that will be simply stunning come Spring! Back inside, on the other side of the first floor, you ll find a huge eat-in kitchen finished with oak cabinets and granite countertops, all open to another spacious living room. .The dining area is next to the kitchen, adn features beautiful bay windows. This level also offers a powder room, walk-in laundry room and access to the 2-car garage. Upstairs you ll find an open den with built-in shelving and cabinetry, plus 2 bedrooms with large closets, and an additional room that makes the perfect office or walk-in closet! The massive basement hosts the updated mechanicals and provides the opportunity to the next homeowner to finish the space as desired. This home is conveniently location just steps away from Whole Foods! This one of a kind home will not last -- schedule your showing today!
Location
State PA
County Montgomery
Area Lower Gwynedd Twp (10639)
Zoning A
Rooms
Basement Full
Main Level Bedrooms 3
Interior
Heating Forced Air
Cooling Central A/C
Fireplaces Number 1
Heat Source Natural Gas
Exterior
Parking Features Other
Garage Spaces 2.0
Water Access N
Accessibility None
Total Parking Spaces 2
Garage Y
Building
Story 2
Sewer Public Sewer
Water Public
Architectural Style Other
Level or Stories 2
Additional Building Above Grade, Below Grade
New Construction N
Schools
School District Wissahickon
Others
HOA Fee Include Common Area Maintenance,Lawn Maintenance,Snow Removal,Trash
Senior Community No
Tax ID 39-00-02014-026
Ownership Fee Simple
SqFt Source Estimated
Special Listing Condition Standard
Read Less
Want to know what your home might be worth? Contact us for a FREE valuation!

Our team is ready to help you sell your home for the highest possible price ASAP

Bought with Henry Houston Meigs III • Keller Williams Philadelphia






