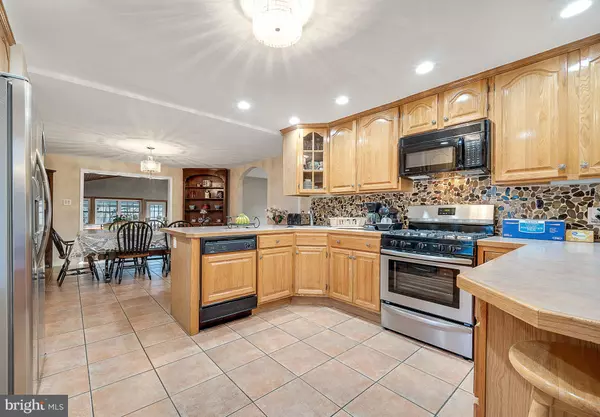$482,500
$499,900
3.5%For more information regarding the value of a property, please contact us for a free consultation.
501 MADISON AVE Fort Washington, PA 19034
5 Beds
3 Baths
3,751 SqFt
Key Details
Sold Price $482,500
Property Type Single Family Home
Sub Type Detached
Listing Status Sold
Purchase Type For Sale
Square Footage 3,751 sqft
Price per Sqft $128
Subdivision None Available
MLS Listing ID PAMC552408
Sold Date 05/03/19
Style Colonial
Bedrooms 5
Full Baths 3
HOA Y/N N
Abv Grd Liv Area 3,751
Originating Board BRIGHT
Year Built 1948
Annual Tax Amount $9,373
Tax Year 2019
Lot Size 0.550 Acres
Acres 0.55
Property Description
Beautiful 5 bedroom, 3 bath colonial in award winning Upper Dublin School District! A separate lot is included in the sale that is .72 acres (tax ID 54-00-11416-005). Living room entrance where off to the right is an office with a connecting 5th bedroom and full bath. The entire home features gorgeous oak wood flooring with a combination of ceramic tile in the kitchen and dining room. The dining room has a stone fireplace. To the rear of the home is a large oversized great room with a handmade bar and a pine wood ceiling. There is a covered rear porch with a handmade gas grill. Upstairs you'll find four nicely sized bedrooms where the oak wood flooring continues. There are steps in the garage that take you upstairs to a finished room that could be an office or a 6th bedroom and also a full bathroom in the garage. The basement is partially finished and currently used as an office.
Location
State PA
County Montgomery
Area Upper Dublin Twp (10654)
Zoning B
Rooms
Other Rooms Living Room, Dining Room, Bedroom 2, Bedroom 3, Bedroom 4, Bedroom 5, Kitchen, Family Room, Bedroom 1, Office, Bathroom 1, Bathroom 2
Basement Partial
Main Level Bedrooms 1
Interior
Interior Features Bar, Ceiling Fan(s), Formal/Separate Dining Room, Family Room Off Kitchen, Kitchen - Eat-In, Recessed Lighting
Hot Water Natural Gas
Heating Forced Air
Cooling Central A/C
Fireplaces Number 1
Fireplaces Type Stone
Equipment Washer, Dryer
Furnishings No
Fireplace Y
Appliance Washer, Dryer
Heat Source Natural Gas
Exterior
Parking Features Garage - Side Entry
Garage Spaces 2.0
Water Access N
Roof Type Shingle
Accessibility None
Attached Garage 2
Total Parking Spaces 2
Garage Y
Building
Story 2
Sewer Public Sewer
Water Public
Architectural Style Colonial
Level or Stories 2
Additional Building Above Grade, Below Grade
New Construction N
Schools
School District Upper Dublin
Others
Senior Community No
Tax ID 54-00-11419-002
Ownership Fee Simple
SqFt Source Assessor
Special Listing Condition Standard
Read Less
Want to know what your home might be worth? Contact us for a FREE valuation!

Our team is ready to help you sell your home for the highest possible price ASAP

Bought with Amanda Marie Brendlen • Keller Williams Philadelphia





