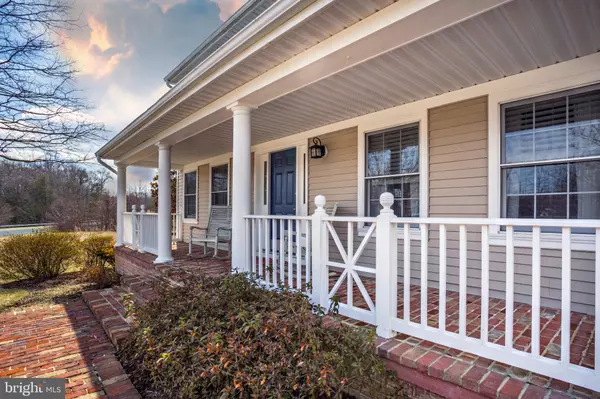$705,000
$724,900
2.7%For more information regarding the value of a property, please contact us for a free consultation.
3235 BRECKENRIDGE WAY Riva, MD 21140
5 Beds
4 Baths
4,416 SqFt
Key Details
Sold Price $705,000
Property Type Single Family Home
Sub Type Detached
Listing Status Sold
Purchase Type For Sale
Square Footage 4,416 sqft
Price per Sqft $159
Subdivision Waterford
MLS Listing ID MDAA376490
Sold Date 05/03/19
Style Colonial
Bedrooms 5
Full Baths 3
Half Baths 1
HOA Fees $35/ann
HOA Y/N Y
Abv Grd Liv Area 3,216
Originating Board BRIGHT
Year Built 1994
Annual Tax Amount $6,898
Tax Year 2018
Lot Size 0.540 Acres
Acres 0.54
Property Description
Stunning, showcase home in sought after water access community! Open, floor plan w/ high end finishes throughout. The gourmet kitchen is loaded with amenities & opens to the 2-story family rm with a gas fireplace. Elegant dining rm & formal living rm/play rm. Enjoy the convenience & stay organized with the custom mud rm that offers designated storage and organization. Luxurious, Owners Suite with vaulted ceilings, a walk in closet, & a sitting rm/office. Wait until you see the kids room with a custom, alcove bed! The finished basement offers a rec rm, a 5th bdrm/den, a full bath, an exercise/hobby rm, & a storage room with shelving. This premium home site asides to open space, backs to trees, and is across from the community playground. The backyard truly is a private oasis & an entertainer's dream! Offering a large, screened porch with vaulted ceilings, a deck, a patio, & a beautiful pool with a waterfall feature. (There is an additional safety fence around the pool, it is easy to put up or remove) Community amenities include a playground, commons space, & pier/water access. This amazing location is convenient to shopping, entertainment, downtown Annapolis, major commuter routes, & is in a Blue Ribbon School District. Recent Updates Include; New Roof-Fall of 2018, Mud Rm Renovation- 2 years ago, Hall Bathroom, Laundry Rm, & Painted Railings-18 months ago, New Pool Cover-Summer 2018 & Newer Pump.
Location
State MD
County Anne Arundel
Zoning R1
Rooms
Basement Other, Full, Fully Finished, Sump Pump
Interior
Interior Features Ceiling Fan(s), Family Room Off Kitchen, Floor Plan - Open, Formal/Separate Dining Room, Kitchen - Gourmet, Primary Bath(s), Recessed Lighting, Upgraded Countertops, Walk-in Closet(s), Wood Floors, Breakfast Area, Kitchen - Island
Hot Water Electric
Heating Forced Air
Cooling Central A/C
Fireplaces Number 1
Fireplaces Type Gas/Propane, Mantel(s), Screen
Equipment Built-In Microwave, Dishwasher, Disposal, Dryer, Exhaust Fan, Icemaker, Refrigerator, Washer, Oven - Wall, Cooktop
Fireplace Y
Appliance Built-In Microwave, Dishwasher, Disposal, Dryer, Exhaust Fan, Icemaker, Refrigerator, Washer, Oven - Wall, Cooktop
Heat Source Natural Gas
Exterior
Exterior Feature Screened, Porch(es), Patio(s), Deck(s)
Parking Features Garage - Front Entry, Garage Door Opener
Garage Spaces 2.0
Fence Rear
Pool Fenced, In Ground
Amenities Available Common Grounds, Picnic Area, Tot Lots/Playground, Pier/Dock
Water Access N
Accessibility None
Porch Screened, Porch(es), Patio(s), Deck(s)
Attached Garage 2
Total Parking Spaces 2
Garage Y
Building
Lot Description Backs - Open Common Area, Backs to Trees, Corner, Landscaping, Level, Premium, Private
Story 3+
Sewer Public Sewer
Water Public
Architectural Style Colonial
Level or Stories 3+
Additional Building Above Grade, Below Grade
Structure Type 2 Story Ceilings,Vaulted Ceilings
New Construction N
Schools
Elementary Schools Davidsonville
Middle Schools Central
High Schools South River
School District Anne Arundel County Public Schools
Others
Senior Community No
Tax ID 020102690074891
Ownership Fee Simple
SqFt Source Estimated
Special Listing Condition Standard
Read Less
Want to know what your home might be worth? Contact us for a FREE valuation!

Our team is ready to help you sell your home for the highest possible price ASAP

Bought with sarah salkeld • Marathon Real Estate





