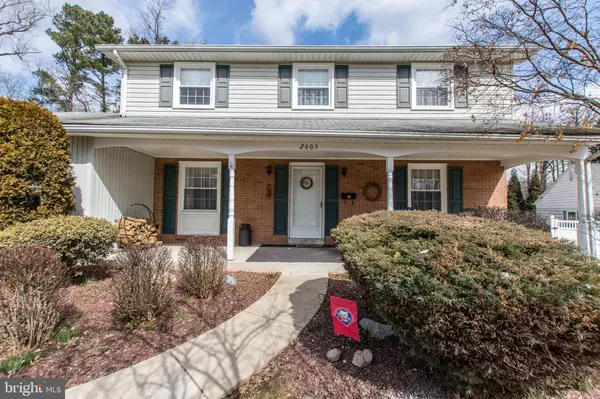$326,000
$326,900
0.3%For more information regarding the value of a property, please contact us for a free consultation.
2605 TANAGER DR Wilmington, DE 19808
3 Beds
4 Baths
2,100 SqFt
Key Details
Sold Price $326,000
Property Type Single Family Home
Sub Type Detached
Listing Status Sold
Purchase Type For Sale
Square Footage 2,100 sqft
Price per Sqft $155
Subdivision Brookmeade
MLS Listing ID DENC417340
Sold Date 04/30/19
Style Colonial
Bedrooms 3
Full Baths 2
Half Baths 2
HOA Fees $5/ann
HOA Y/N Y
Abv Grd Liv Area 2,100
Originating Board BRIGHT
Year Built 1963
Annual Tax Amount $3,024
Tax Year 2018
Lot Size 0.330 Acres
Acres 0.33
Lot Dimensions 60.10 x 202.70
Property Description
Escape the city and embrace the tranquility in this classic colonial home in the highly desirable Brookmeade II neighborhood. With 3 bedrooms, 2 newly remodeled full baths, 2 half baths, and a 1-car garage, this house has everything needed to create a lifetime of memories. Cook up savory meals in this gorgeous open-concept kitchen opening to the dining room. Entertain in the spacious, yet cozy, family room featuring a fireplace with a door leading out to a beautiful screened in porch that s is perfect for the weekend barbeque overlooking the very large fenced in back yard. For a more formal soiree you can find plenty of space in the living room that boasts built in book shelves. Sleep comfortably in the large master bedroom with hardwood flooring and a brand new renovated master bathroom. The 2 other bedrooms are also very large and are supported by the 2nd full bathroom. Want another play area? The basement is mostly finished while still providing plenty of storage space. Worried about the commute? Don't be. It's only 20 minutes from downtown Wilmington and 45 minutes from Philadelphia. The sellers have put a lot of love into this home and made it an easy decision for you. Don't miss out on this glorious house!
Location
State DE
County New Castle
Area Elsmere/Newport/Pike Creek (30903)
Zoning NC6.5
Rooms
Other Rooms Living Room, Dining Room, Primary Bedroom, Kitchen, Game Room, Family Room, Laundry, Bathroom 2, Bathroom 3, Primary Bathroom, Full Bath, Half Bath
Basement Full
Interior
Hot Water Natural Gas
Heating Forced Air
Cooling Central A/C
Flooring Hardwood
Fireplaces Number 1
Fireplaces Type Wood, Brick
Fireplace Y
Heat Source Natural Gas
Laundry Lower Floor
Exterior
Exterior Feature Porch(es)
Parking Features Garage - Front Entry, Garage Door Opener, Inside Access
Garage Spaces 3.0
Fence Privacy
Water Access N
Roof Type Asphalt
Accessibility None
Porch Porch(es)
Attached Garage 1
Total Parking Spaces 3
Garage Y
Building
Story 2
Sewer Public Sewer
Water Public
Architectural Style Colonial
Level or Stories 2
Additional Building Above Grade, Below Grade
New Construction N
Schools
Elementary Schools Marbrook
School District Red Clay Consolidated
Others
Senior Community No
Tax ID 07-031.40-027
Ownership Fee Simple
SqFt Source Assessor
Acceptable Financing FHA, Conventional, Cash, VA
Listing Terms FHA, Conventional, Cash, VA
Financing FHA,Conventional,Cash,VA
Special Listing Condition Standard
Read Less
Want to know what your home might be worth? Contact us for a FREE valuation!

Our team is ready to help you sell your home for the highest possible price ASAP

Bought with Sophia V Bilinsky • BHHS Fox & Roach-Kennett Sq





