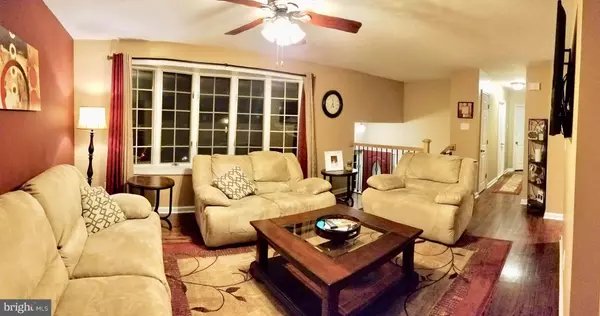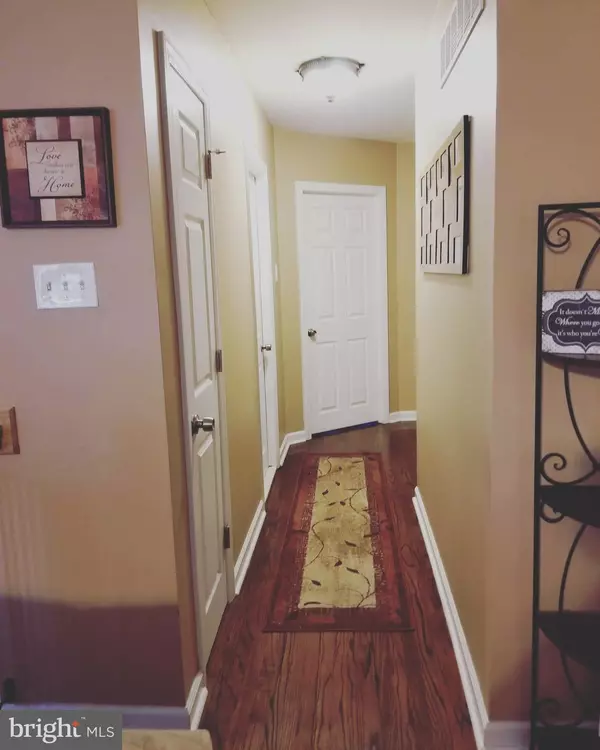$239,900
$239,900
For more information regarding the value of a property, please contact us for a free consultation.
311 MEADOWCROFT West Deptford, NJ 08096
4 Beds
2 Baths
1,875 SqFt
Key Details
Sold Price $239,900
Property Type Single Family Home
Sub Type Detached
Listing Status Sold
Purchase Type For Sale
Square Footage 1,875 sqft
Price per Sqft $127
Subdivision Red Bank Estates
MLS Listing ID NJGL178676
Sold Date 04/23/19
Style Bi-level
Bedrooms 4
Full Baths 1
Half Baths 1
HOA Y/N N
Abv Grd Liv Area 1,275
Originating Board BRIGHT
Year Built 1963
Annual Tax Amount $5,675
Tax Year 2018
Lot Size 10,542 Sqft
Acres 0.24
Property Description
Step into this stunning bi-level nestled in Red Bank Estates and you will be greeted by the decorative wood railings and iron spindles. This home was completely renovated inside 2013 only to be finished outside with a brand new roof in May 2018. Four total bedrooms with one and a half baths and closets every which way you turn. Rich hardwood floors throughout the main level perfectly compliment the kitchens' beautiful cherry cabinets, granite counters, tiled backsplash and large center island. Walk through the sliding doors onto the covered deck with steps leading to the fenced yard and shed. You will find the fourth bedroom and half bath located on the lower level in addition to the utility room and bonus family room which also has sliding doors leading to the rear yard. Set this home apart at the top of your list to see as it will not last long and rest assured as the owner is including a 1 year home warranty,
Location
State NJ
County Gloucester
Area West Deptford Twp (20820)
Zoning RES
Rooms
Other Rooms Living Room, Primary Bedroom, Bedroom 2, Bedroom 3, Bedroom 4, Kitchen, Family Room, Utility Room
Main Level Bedrooms 3
Interior
Interior Features Attic, Kitchen - Eat-In, Kitchen - Island, Recessed Lighting, Wood Floors
Hot Water Natural Gas
Heating Forced Air
Cooling Central A/C
Flooring Hardwood, Laminated, Ceramic Tile
Equipment Dishwasher, Disposal, Stainless Steel Appliances, Refrigerator, Stove, Microwave, Washer, Water Heater, Dryer - Gas
Furnishings No
Fireplace N
Window Features Bay/Bow,Vinyl Clad,Double Pane
Appliance Dishwasher, Disposal, Stainless Steel Appliances, Refrigerator, Stove, Microwave, Washer, Water Heater, Dryer - Gas
Heat Source Natural Gas
Laundry Lower Floor
Exterior
Exterior Feature Deck(s)
Parking Features Garage Door Opener, Inside Access
Garage Spaces 3.0
Fence Chain Link, Rear
Utilities Available Cable TV, Phone
Water Access N
Roof Type Shingle
Accessibility Doors - Swing In
Porch Deck(s)
Attached Garage 1
Total Parking Spaces 3
Garage Y
Building
Story 2
Sewer Public Sewer
Water Public
Architectural Style Bi-level
Level or Stories 2
Additional Building Above Grade, Below Grade
Structure Type Dry Wall
New Construction N
Schools
School District West Deptford Township Public Schools
Others
Senior Community No
Tax ID 20-00131 06-00012
Ownership Fee Simple
SqFt Source Estimated
Security Features Carbon Monoxide Detector(s),Smoke Detector
Horse Property N
Special Listing Condition Standard
Read Less
Want to know what your home might be worth? Contact us for a FREE valuation!

Our team is ready to help you sell your home for the highest possible price ASAP

Bought with Cecily Y Cao • RE/MAX ONE Realty





