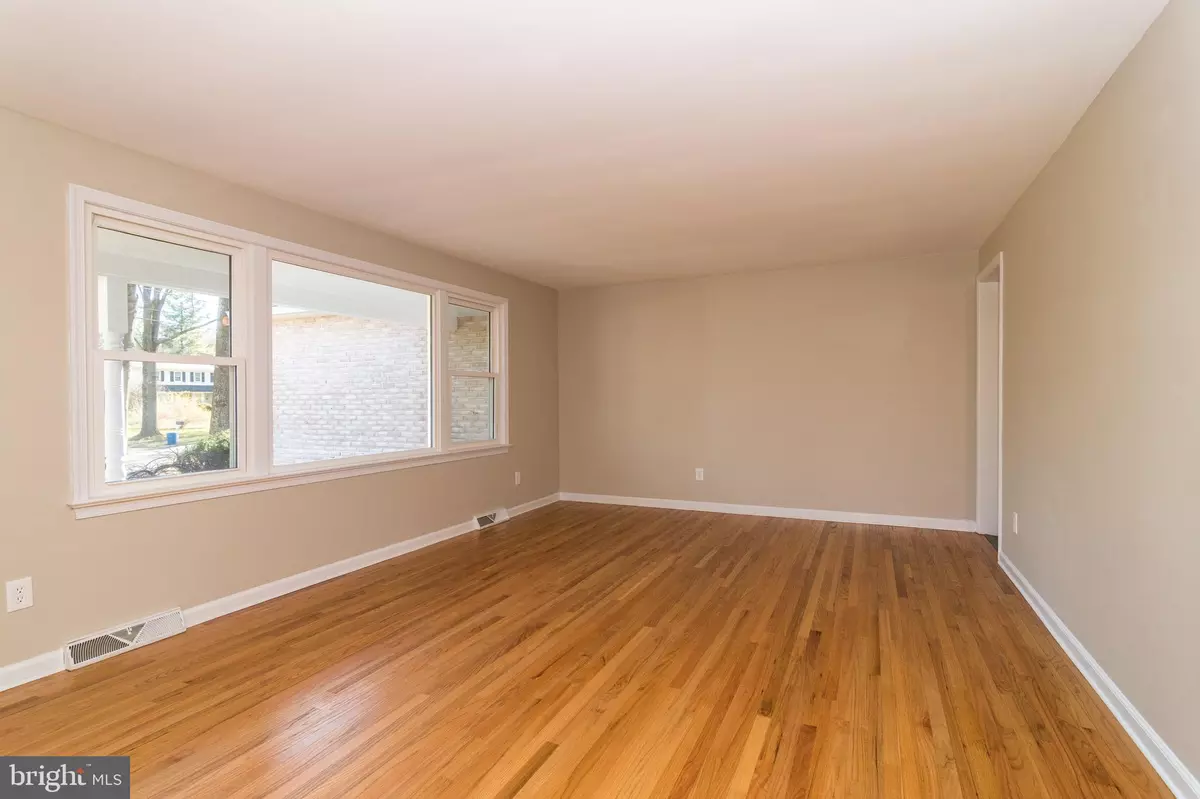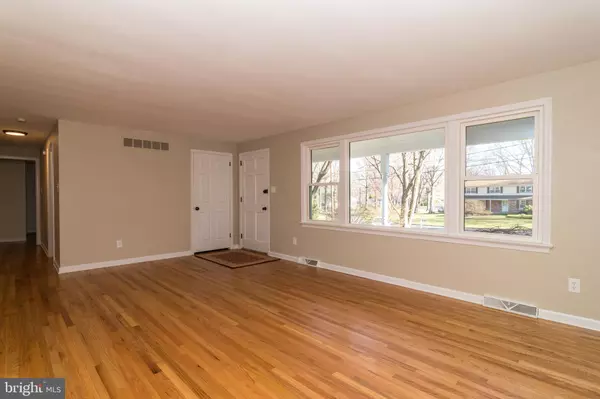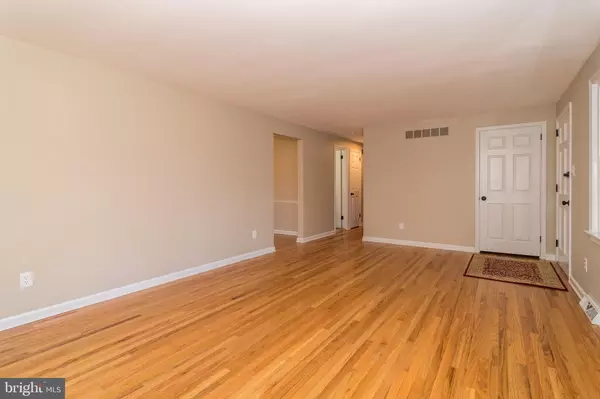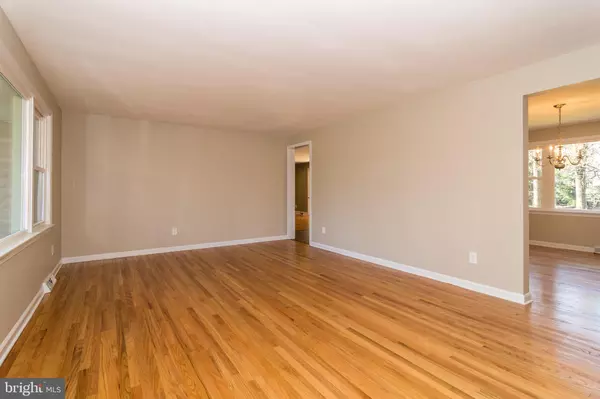$384,900
$384,900
For more information regarding the value of a property, please contact us for a free consultation.
136 HEARTWOOD DR Lansdale, PA 19446
3 Beds
3 Baths
1,656 SqFt
Key Details
Sold Price $384,900
Property Type Single Family Home
Sub Type Detached
Listing Status Sold
Purchase Type For Sale
Square Footage 1,656 sqft
Price per Sqft $232
Subdivision Brookwood
MLS Listing ID PAMC602682
Sold Date 05/07/19
Style Ranch/Rambler
Bedrooms 3
Full Baths 2
Half Baths 1
HOA Y/N N
Abv Grd Liv Area 1,656
Originating Board BRIGHT
Year Built 1974
Annual Tax Amount $5,550
Tax Year 2020
Lot Size 0.567 Acres
Acres 0.57
Lot Dimensions 90.00 x 0.00
Property Description
Welcome to this beautiful move-in ready ranch-style home in a park like setting in the desirable Brookwood section of Montgomery Township. Enter the living room of this 3 bedroom 2.1 bath home and notice the beautifully refinished original hardwood floors thru out the house. The new kitchen including flooring, cabinets, stainless steel appliances and granite countertops opens up to large family room with cozy fireplace and dining room. All bathrooms and powder room have been updated and/or new including new bathroom fixtures. All doors have been updated both interior and exterior, including storm doors with new door hinges and knob throughout. New lighting inside and out, new roof, new siding, freshly painted inside throughout including new molding. There is plenty of space for storage in the attic and a full basement that can be used for storage or can be finished for extra living space. Oversized 2-car garage and plenty of parking in the driveway. Enjoy the covered patio that overlooks the large yard. Close to incredible shopping, restaurants, highways, transit, you name it. Welcome home!
Location
State PA
County Montgomery
Area Montgomery Twp (10646)
Zoning R2
Rooms
Other Rooms Living Room, Dining Room, Primary Bedroom, Bedroom 2, Kitchen, Family Room, Bedroom 1, Laundry
Basement Full
Main Level Bedrooms 3
Interior
Hot Water Electric
Heating Forced Air
Cooling Central A/C
Flooring Hardwood, Tile/Brick, Other
Fireplaces Number 1
Fireplaces Type Brick
Equipment Built-In Microwave, Built-In Range, Dishwasher
Furnishings No
Fireplace Y
Appliance Built-In Microwave, Built-In Range, Dishwasher
Heat Source Oil
Laundry Main Floor, Hookup
Exterior
Exterior Feature Patio(s)
Parking Features Oversized
Garage Spaces 5.0
Water Access N
Roof Type Architectural Shingle
Accessibility None
Porch Patio(s)
Attached Garage 2
Total Parking Spaces 5
Garage Y
Building
Story 1
Sewer Public Sewer
Water Public
Architectural Style Ranch/Rambler
Level or Stories 1
Additional Building Above Grade, Below Grade
New Construction N
Schools
Elementary Schools Bridle Path
Middle Schools Penndale
School District North Penn
Others
Senior Community No
Tax ID 46-00-01540-007
Ownership Fee Simple
SqFt Source Assessor
Acceptable Financing Cash, Conventional, FHA
Horse Property N
Listing Terms Cash, Conventional, FHA
Financing Cash,Conventional,FHA
Special Listing Condition Standard
Read Less
Want to know what your home might be worth? Contact us for a FREE valuation!

Our team is ready to help you sell your home for the highest possible price ASAP

Bought with Pauline McNamee • Realty ONE Group Legacy





