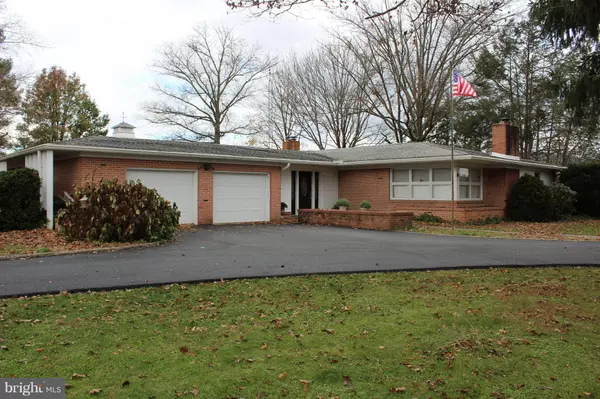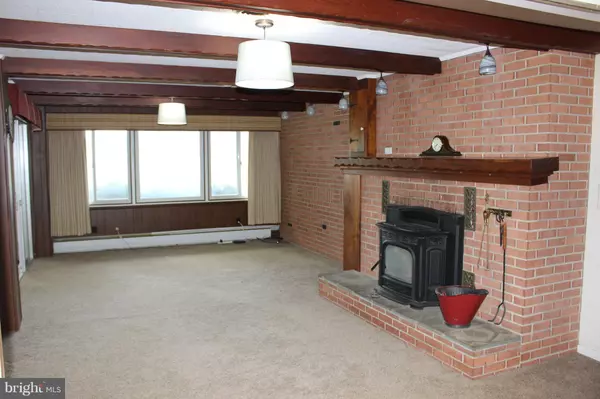$235,000
$239,900
2.0%For more information regarding the value of a property, please contact us for a free consultation.
24 CARROLLS TRACT RD Fairfield, PA 17320
3 Beds
2 Baths
2,911 SqFt
Key Details
Sold Price $235,000
Property Type Single Family Home
Sub Type Detached
Listing Status Sold
Purchase Type For Sale
Square Footage 2,911 sqft
Price per Sqft $80
Subdivision Fairfield Borough
MLS Listing ID PAAD100708
Sold Date 05/08/19
Style Ranch/Rambler
Bedrooms 3
Full Baths 2
HOA Y/N N
Abv Grd Liv Area 2,911
Originating Board BRIGHT
Year Built 1958
Annual Tax Amount $4,738
Tax Year 2019
Lot Size 1.000 Acres
Acres 1.37
Property Description
Spacious 3 bedroom, 2 bath Rancher with unique floor plan & lots of charm! Original parquet flooring. Incredible views of farmland & the surrounding mountains. 1.37 acres. Vintage St. Charles Kitchen cabinets & subzero frig & freezer! Wood burning fireplace in LR. Pellet stove in FR with beautiful mantel. Enclosed foyer with skylights, flower beds & water fountain possibility. Master with cedar closet & attached bath. Large laundry/mud/hobby room. 2 car attached garage, plus gigantic carport- perfect for RV storage. Attached shed- great place for storing pellets. Four Seasons room with heat & a/c. Full unfinished basement offers tons of storage & work benches. Stately circle driveway- newly paved in 2018! New Roof in 2010. New furnace in 2014. New water heater 2012.
Location
State PA
County Adams
Area Fairfield Boro (14311)
Zoning RES
Rooms
Other Rooms Living Room, Dining Room, Primary Bedroom, Bedroom 2, Bedroom 3, Kitchen, Family Room, Foyer, Sun/Florida Room, Bathroom 2, Hobby Room, Primary Bathroom
Basement Sump Pump, Unfinished, Walkout Stairs, Workshop
Main Level Bedrooms 3
Interior
Interior Features Built-Ins, Carpet, Cedar Closet(s), Ceiling Fan(s), Formal/Separate Dining Room, Primary Bath(s), Pantry, Skylight(s), Window Treatments, Wood Floors
Hot Water Electric
Heating Hot Water
Cooling Central A/C
Fireplaces Number 2
Fireplaces Type Brick, Wood
Equipment Cooktop, Refrigerator, Microwave, Dishwasher, Disposal, Dryer, Washer, Oven - Wall
Fireplace Y
Appliance Cooktop, Refrigerator, Microwave, Dishwasher, Disposal, Dryer, Washer, Oven - Wall
Heat Source Oil
Laundry Main Floor
Exterior
Parking Features Additional Storage Area, Garage - Front Entry, Garage Door Opener
Garage Spaces 4.0
Carport Spaces 2
Water Access N
View Pasture
Accessibility Level Entry - Main
Attached Garage 2
Total Parking Spaces 4
Garage Y
Building
Lot Description Level
Story 1
Sewer Public Sewer
Water Public
Architectural Style Ranch/Rambler
Level or Stories 1
Additional Building Above Grade, Below Grade
New Construction N
Schools
Elementary Schools Fairfield Area
Middle Schools Fairfield Area
High Schools Fairfield Area
School District Fairfield Area
Others
Senior Community No
Tax ID 11004-0001---000
Ownership Fee Simple
SqFt Source Assessor
Special Listing Condition Standard
Read Less
Want to know what your home might be worth? Contact us for a FREE valuation!

Our team is ready to help you sell your home for the highest possible price ASAP

Bought with Denise M Lewis • Brook-Owen Real Estate





