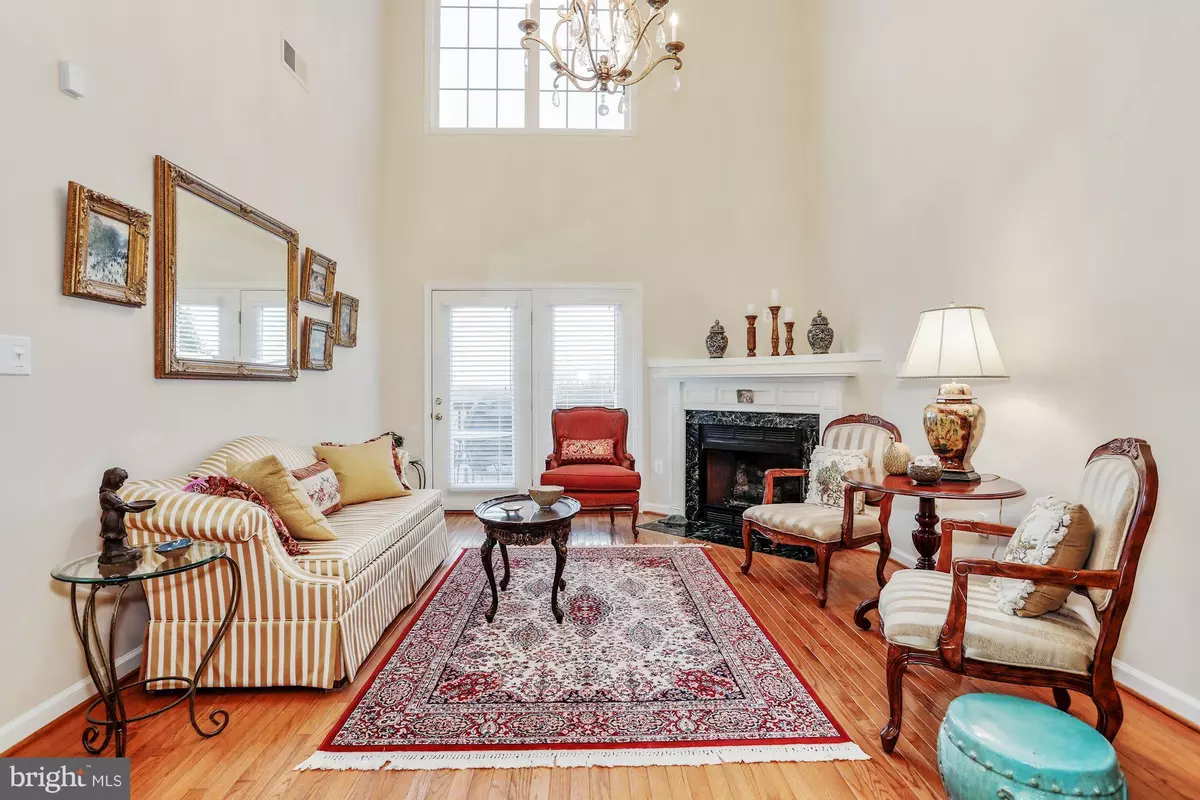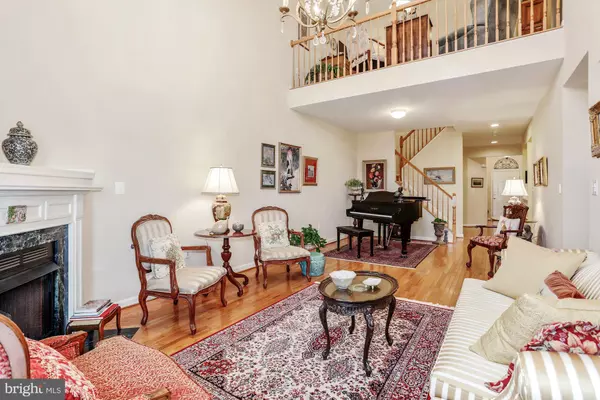$385,000
$399,999
3.7%For more information regarding the value of a property, please contact us for a free consultation.
226 N VIEW CIR Warrenton, VA 20186
4 Beds
4 Baths
3,101 SqFt
Key Details
Sold Price $385,000
Property Type Townhouse
Sub Type Interior Row/Townhouse
Listing Status Sold
Purchase Type For Sale
Square Footage 3,101 sqft
Price per Sqft $124
Subdivision North Rock
MLS Listing ID VAFQ133402
Sold Date 04/30/19
Style Colonial
Bedrooms 4
Full Baths 3
Half Baths 1
HOA Fees $86/mo
HOA Y/N Y
Abv Grd Liv Area 2,291
Originating Board BRIGHT
Year Built 2002
Annual Tax Amount $3,424
Tax Year 2018
Lot Size 3,093 Sqft
Acres 0.07
Property Description
Open House Cancelled 3/3 due to weather.You will be amazed with the 3000+ square feet this home offers! Beautifully kept it shines with pride of ownership. Rarely available in this neighborhood this home is ready to move into and turn key ready. 4 bedrooms, 3 .5 bath with main floor master and abundant closet space including walk-ins. The living room is large enough for a piano and well designed for entertaining leading out to the balcony with incredible views the sunrise over town of Warrenton. Gleaming wood floors throughout the main level , half bath, formal dining room and living room. The upstairs level offers a sitting room outside of the bedrooms, overlooking the living room. A perfect spot to read a book or have an office. The walk-out basement leads to a beautifully landscaped patio area and offers a large family room, bedroom (or office) and full bath. Minutes to shopping , schools. Walk to Harris Teeter.Don't miss this opportunity !SELLER IMPROVEMENTS : Painting interior - Garage door - Washer/dryer (2013) - All kitchen appliances 2016 - Faucet and disposal in kitchen - Door locks 2013 - Landscaping front and back 2013/14/16 - Roof 2018 - Carpet 2013 - Stained deck 2017 - Storm Door 2013 - Hot Water Heater 2016 - Ceiling fan bedroom - 2016 - Driveway sealed 2017 - 4 toilets replaced 2013 (Kohler)
Location
State VA
County Fauquier
Zoning PD
Rooms
Other Rooms Living Room, Dining Room, Sitting Room, Kitchen, Family Room
Basement Full, Walkout Level, Interior Access
Main Level Bedrooms 1
Interior
Interior Features Attic, Built-Ins, Carpet, Ceiling Fan(s), Entry Level Bedroom, Floor Plan - Open, Formal/Separate Dining Room, Kitchen - Island, Primary Bath(s), Pantry, Walk-in Closet(s), Wood Floors
Hot Water Natural Gas
Heating Heat Pump(s)
Cooling Central A/C
Flooring Wood, Carpet
Fireplaces Number 1
Fireplaces Type Gas/Propane
Equipment Built-In Microwave, Dishwasher, Disposal, Dryer, Exhaust Fan, Freezer, Icemaker, Microwave, Oven/Range - Gas, Refrigerator, Stove, Washer
Fireplace Y
Appliance Built-In Microwave, Dishwasher, Disposal, Dryer, Exhaust Fan, Freezer, Icemaker, Microwave, Oven/Range - Gas, Refrigerator, Stove, Washer
Heat Source Natural Gas
Exterior
Parking Features Garage - Front Entry, Built In, Inside Access
Garage Spaces 1.0
Fence Partially
Utilities Available Cable TV Available, Electric Available, Natural Gas Available, Phone, Sewer Available, Water Available
Water Access N
View Panoramic, City, Mountain
Accessibility None
Attached Garage 1
Total Parking Spaces 1
Garage Y
Building
Story 3+
Sewer Public Sewer
Water Public
Architectural Style Colonial
Level or Stories 3+
Additional Building Above Grade, Below Grade
New Construction N
Schools
School District Fauquier County Public Schools
Others
Senior Community No
Tax ID 6984-48-4172
Ownership Fee Simple
SqFt Source Assessor
Horse Property N
Special Listing Condition Standard
Read Less
Want to know what your home might be worth? Contact us for a FREE valuation!

Our team is ready to help you sell your home for the highest possible price ASAP

Bought with Rita G Hawes • Keller Williams Realty/Lee Beaver & Assoc.





