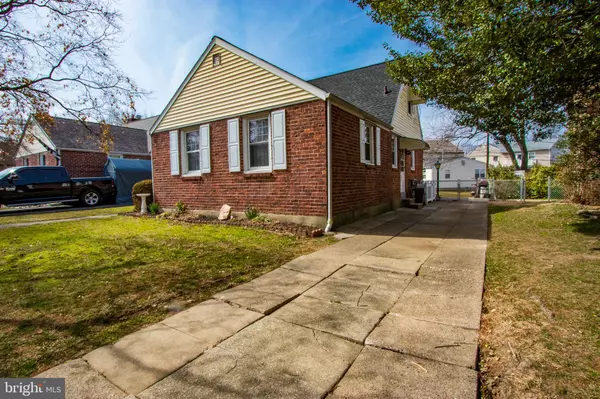$207,000
$195,000
6.2%For more information regarding the value of a property, please contact us for a free consultation.
2153 6TH AVE Morton, PA 19070
3 Beds
2 Baths
1,112 SqFt
Key Details
Sold Price $207,000
Property Type Single Family Home
Sub Type Detached
Listing Status Sold
Purchase Type For Sale
Square Footage 1,112 sqft
Price per Sqft $186
Subdivision None Available
MLS Listing ID PADE439676
Sold Date 05/10/19
Style Cape Cod
Bedrooms 3
Full Baths 1
Half Baths 1
HOA Y/N N
Abv Grd Liv Area 1,112
Originating Board BRIGHT
Year Built 1950
Annual Tax Amount $5,561
Tax Year 2018
Lot Size 4,487 Sqft
Acres 0.1
Lot Dimensions 50.00 x 126.96
Property Description
Welcome to 2153 6th Avenue, a charming brick cape offering 3 bedrooms, 1.5 baths and located within Ridley School District. Sidewalk leads you to the front of the home into the bright living room with warm fireplace. Eat-in kitchen has been remodeled with gorgeous granite countertops, stainless steel appliances, pantry cabinet, and door to the side patio where you can enjoy your morning coffee. From the kitchen there is also access to the sunroom, the perfect place to relax during warm summer days. Master bedroom, a secondary bedroom and a full bath with tub/shower completes the main level. On the upper level you will find the 3rd bedroom and powder room with closet and walk-in attic access. This home is conveniently located close to public transportation, local restaurants and more! Do not miss out on this opportunity!
Location
State PA
County Delaware
Area Ridley Twp (10438)
Zoning RES
Rooms
Other Rooms Living Room, Primary Bedroom, Bedroom 2, Bedroom 3, Kitchen, Sun/Florida Room, Bathroom 1, Half Bath
Basement Full, Drainage System, Interior Access, Unfinished
Main Level Bedrooms 2
Interior
Interior Features Attic, Built-Ins, Carpet, Ceiling Fan(s), Crown Moldings, Entry Level Bedroom, Kitchen - Eat-In, Kitchen - Table Space, Pantry, Walk-in Closet(s)
Hot Water Natural Gas
Heating Forced Air
Cooling Central A/C
Fireplaces Number 1
Fireplaces Type Brick, Fireplace - Glass Doors, Gas/Propane, Mantel(s)
Equipment Built-In Microwave, Dishwasher, Oven - Self Cleaning, Oven/Range - Electric, Stainless Steel Appliances
Fireplace Y
Window Features Replacement
Appliance Built-In Microwave, Dishwasher, Oven - Self Cleaning, Oven/Range - Electric, Stainless Steel Appliances
Heat Source Natural Gas
Laundry Basement
Exterior
Exterior Feature Patio(s)
Garage Spaces 3.0
Fence Cyclone
Water Access N
View Garden/Lawn
Roof Type Pitched,Shingle
Accessibility None
Porch Patio(s)
Total Parking Spaces 3
Garage N
Building
Lot Description Level, Open
Story 1.5
Foundation Block, Crawl Space
Sewer Public Sewer
Water Public
Architectural Style Cape Cod
Level or Stories 1.5
Additional Building Above Grade, Below Grade
New Construction N
Schools
Elementary Schools Amosland
Middle Schools Ridley
High Schools Ridley
School District Ridley
Others
Senior Community No
Tax ID 38-04-01995-00
Ownership Fee Simple
SqFt Source Assessor
Security Features Smoke Detector
Acceptable Financing Cash, Conventional, FHA, VA
Listing Terms Cash, Conventional, FHA, VA
Financing Cash,Conventional,FHA,VA
Special Listing Condition Standard
Read Less
Want to know what your home might be worth? Contact us for a FREE valuation!

Our team is ready to help you sell your home for the highest possible price ASAP

Bought with Steven G Everett • BHHS Fox & Roach Wayne-Devon





