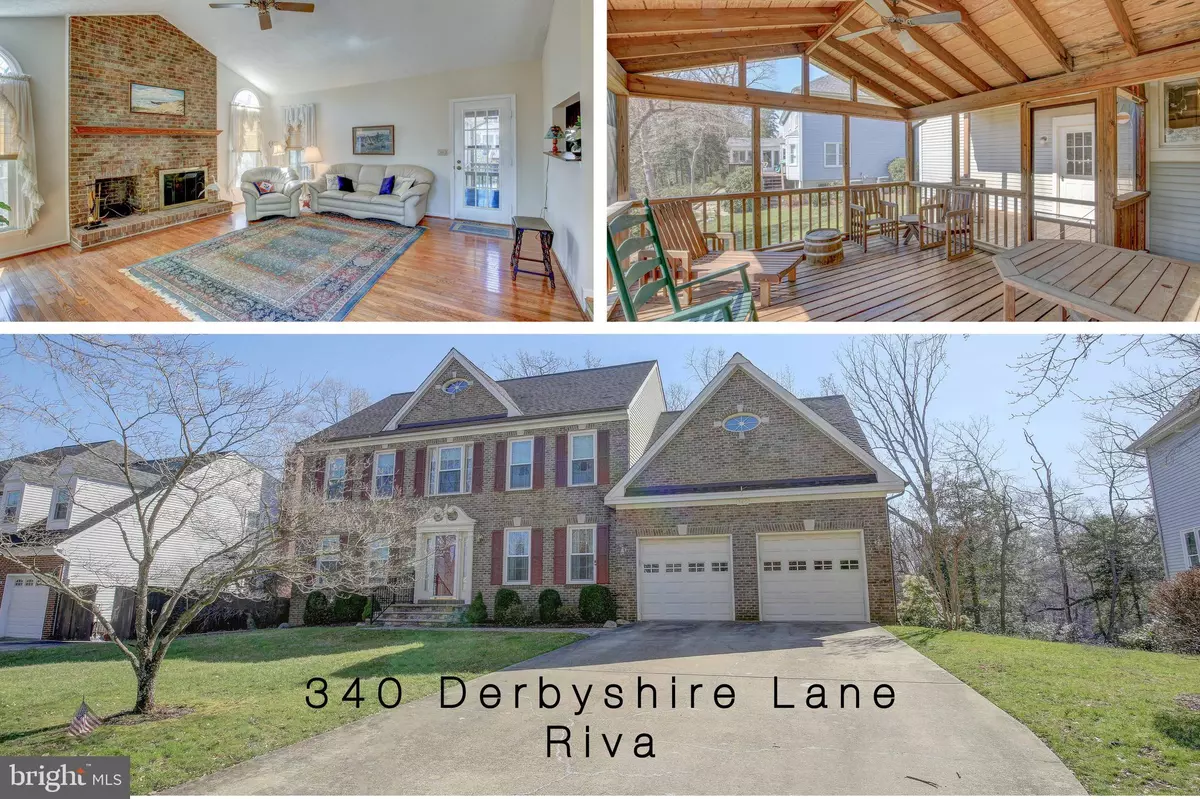$609,000
$624,900
2.5%For more information regarding the value of a property, please contact us for a free consultation.
340 DERBYSHIRE LN Riva, MD 21140
4 Beds
3 Baths
2,763 SqFt
Key Details
Sold Price $609,000
Property Type Single Family Home
Sub Type Detached
Listing Status Sold
Purchase Type For Sale
Square Footage 2,763 sqft
Price per Sqft $220
Subdivision Annapolis Landing
MLS Listing ID MDAA394546
Sold Date 05/10/19
Style Colonial
Bedrooms 4
Full Baths 2
Half Baths 1
HOA Fees $32/ann
HOA Y/N Y
Abv Grd Liv Area 2,763
Originating Board BRIGHT
Year Built 1988
Annual Tax Amount $6,535
Tax Year 2018
Lot Size 0.259 Acres
Acres 0.26
Property Description
This wonderful brick colonial situated in the highly sought after Annapolis Landing is the one! The home features a beautiful family room with a brick wood fire place, a great screened porch that takes advantage of the water views, spacious master bedroom with vaulted ceilings and a private balcony, an oversized two car garage, large rear decks perfect for entertaining and an unfinished basement for a new owner to come in and finish it off the way they want! Perfect for another bedroom or entertaining space. This house provides a new homeowner the ability to make it their own! The home has been lovingly maintained by 1 single owner. Water privileged community with playgrounds, wide streets with sidewalks, access to the water and so much more. This is one of the larger homes in the community and is basically waterfront without having to pay for waterfront!
Location
State MD
County Anne Arundel
Zoning R2
Direction Northeast
Rooms
Other Rooms Living Room, Dining Room, Primary Bedroom, Bedroom 2, Bedroom 3, Bedroom 4, Kitchen, Family Room, Basement, Breakfast Room, Laundry, Office, Bathroom 1, Primary Bathroom, Screened Porch
Basement Connecting Stairway, Daylight, Partial, Full, Interior Access, Outside Entrance, Poured Concrete, Rough Bath Plumb, Side Entrance, Sump Pump, Space For Rooms, Unfinished, Windows, Workshop
Interior
Interior Features Attic, Breakfast Area, Built-Ins, Carpet, Ceiling Fan(s), Combination Kitchen/Living, Dining Area, Family Room Off Kitchen, Floor Plan - Traditional, Formal/Separate Dining Room, Kitchen - Eat-In, Primary Bath(s), Pantry, Stall Shower, Upgraded Countertops, Walk-in Closet(s), Window Treatments, Wood Floors, Wood Stove
Hot Water Electric
Heating Heat Pump(s), Wood Burn Stove
Cooling Ceiling Fan(s), Central A/C, Heat Pump(s)
Fireplaces Number 1
Fireplaces Type Brick, Fireplace - Glass Doors, Mantel(s), Wood
Equipment Built-In Microwave, Built-In Range, Dishwasher, Disposal, Dryer, Exhaust Fan, Extra Refrigerator/Freezer, Refrigerator, Washer, Water Heater
Furnishings No
Fireplace Y
Appliance Built-In Microwave, Built-In Range, Dishwasher, Disposal, Dryer, Exhaust Fan, Extra Refrigerator/Freezer, Refrigerator, Washer, Water Heater
Heat Source Electric, Wood
Laundry Has Laundry, Upper Floor
Exterior
Exterior Feature Balcony, Deck(s), Porch(es), Screened
Parking Features Additional Storage Area, Garage - Front Entry, Garage Door Opener, Inside Access, Oversized
Garage Spaces 2.0
Utilities Available Cable TV Available, Electric Available, Natural Gas Available, Phone Available, Sewer Available, Water Available
Amenities Available Boat Dock/Slip, Boat Ramp, Common Grounds, Marina/Marina Club, Picnic Area, Tot Lots/Playground
Water Access Y
Water Access Desc Public Access
View Creek/Stream
Roof Type Asphalt
Accessibility None
Porch Balcony, Deck(s), Porch(es), Screened
Attached Garage 2
Total Parking Spaces 2
Garage Y
Building
Lot Description Front Yard, Landscaping, Partly Wooded, Rear Yard, Stream/Creek
Story 3+
Sewer Public Sewer
Water Public
Architectural Style Colonial
Level or Stories 3+
Additional Building Above Grade, Below Grade
New Construction N
Schools
Elementary Schools Davidsonville
Middle Schools Central
High Schools South River
School District Anne Arundel County Public Schools
Others
Senior Community No
Tax ID 020102290016141
Ownership Fee Simple
SqFt Source Assessor
Acceptable Financing Contract, Cash, Conventional, FHA, VA
Horse Property N
Listing Terms Contract, Cash, Conventional, FHA, VA
Financing Contract,Cash,Conventional,FHA,VA
Special Listing Condition Standard
Read Less
Want to know what your home might be worth? Contact us for a FREE valuation!

Our team is ready to help you sell your home for the highest possible price ASAP

Bought with Jennifer Longmore • CENTURY 21 New Millennium





