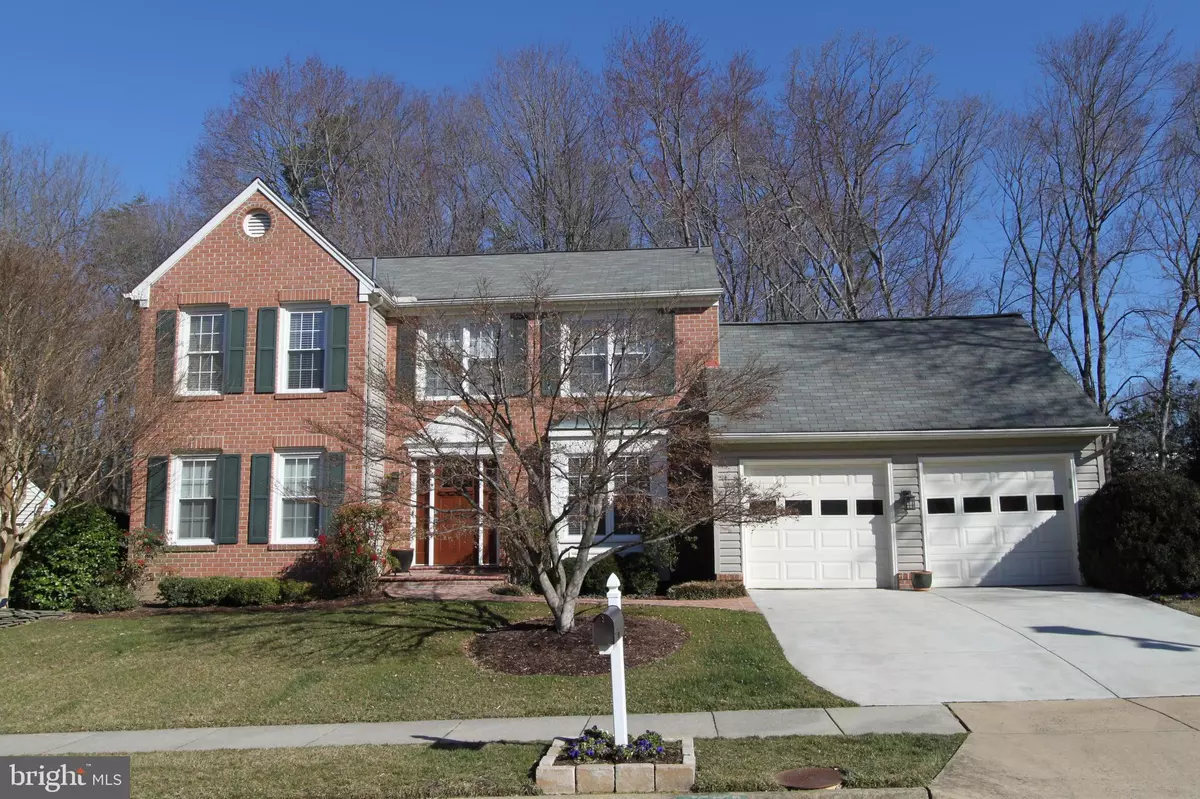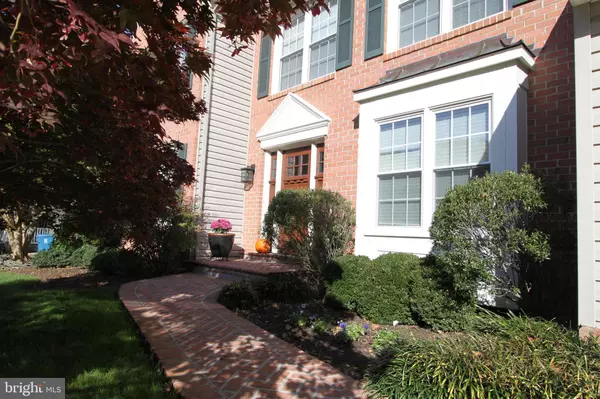$730,000
$714,950
2.1%For more information regarding the value of a property, please contact us for a free consultation.
5260 DUNLEIGH DR Burke, VA 22015
4 Beds
4 Baths
2,823 SqFt
Key Details
Sold Price $730,000
Property Type Single Family Home
Sub Type Detached
Listing Status Sold
Purchase Type For Sale
Square Footage 2,823 sqft
Price per Sqft $258
Subdivision Dunleigh
MLS Listing ID VAFX999980
Sold Date 05/08/19
Style Colonial
Bedrooms 4
Full Baths 3
Half Baths 1
HOA Fees $12/ann
HOA Y/N Y
Abv Grd Liv Area 1,883
Originating Board BRIGHT
Year Built 1985
Annual Tax Amount $7,310
Tax Year 2019
Lot Size 8,505 Sqft
Acres 0.2
Property Description
Beautifully updated on all three levels in the sought after Dunleigh subdivision. Walk to schools, shopping, library & bus stop to Pentagon. Less than 5 minutes to the VRE commuter train for those headed to DC. The private backyard is to die for. Gorgeous deck with great flat yard for outdoor fun! A home like this doesn't come along very often. Lovingly cared for by the original owners this home is sited on one of the premier lots in the neighborhood. Exterior updates include driveway, brick walkway, Aluminum wrapped trim, decking, front door & windows. Interior updates include doors, custom moldings on main level, tiled kitchen floor, granite kitchen countertops, stainless steel appliances, custom fireplace mantle, hardwoods on upper level, HVAC, all four baths, beautifully finished lower level and new water pipes. This home also has an egressable bonus room in the lower level which creates space for a 5th bedroom or any other use one can dream of. This neighborhood has been featured in the Washington Post as one of the choice places to call home in this part of Northern Virginia with its easy accessibility, high walking scores, many commute options all while being maintained in a quiet, friendly cul-de-sac setting.
Location
State VA
County Fairfax
Zoning 130
Rooms
Other Rooms Living Room, Dining Room, Primary Bedroom, Bedroom 2, Bedroom 3, Bedroom 4, Kitchen, Family Room, Laundry, Bathroom 3, Bonus Room, Primary Bathroom, Additional Bedroom
Basement Full
Interior
Interior Features Family Room Off Kitchen, Formal/Separate Dining Room, Kitchen - Eat-In, Primary Bath(s), Pantry, Upgraded Countertops, Wainscotting, Window Treatments, Wood Floors
Heating Heat Pump(s)
Cooling Central A/C, Heat Pump(s)
Flooring Hardwood, Carpet, Ceramic Tile, Other
Fireplaces Number 1
Fireplaces Type Fireplace - Glass Doors, Mantel(s), Wood
Equipment Built-In Microwave, Dishwasher, Disposal, Exhaust Fan, Microwave, Refrigerator, Stainless Steel Appliances, Stove, Washer - Front Loading, Dryer - Front Loading
Fireplace Y
Window Features Double Pane,Energy Efficient
Appliance Built-In Microwave, Dishwasher, Disposal, Exhaust Fan, Microwave, Refrigerator, Stainless Steel Appliances, Stove, Washer - Front Loading, Dryer - Front Loading
Heat Source Electric
Laundry Lower Floor
Exterior
Exterior Feature Deck(s)
Parking Features Garage - Front Entry, Garage Door Opener, Inside Access
Garage Spaces 6.0
Fence Rear
Utilities Available Cable TV, Fiber Optics Available, Under Ground
Amenities Available Common Grounds, Jog/Walk Path, Tot Lots/Playground
Water Access N
View Trees/Woods
Roof Type Shingle
Accessibility None
Porch Deck(s)
Road Frontage State
Attached Garage 2
Total Parking Spaces 6
Garage Y
Building
Lot Description Backs to Trees, Landscaping, No Thru Street, Rear Yard
Story 3+
Foundation Concrete Perimeter
Sewer Public Sewer
Water Public
Architectural Style Colonial
Level or Stories 3+
Additional Building Above Grade, Below Grade
New Construction N
Schools
Elementary Schools Kings Glen
Middle Schools Lake Braddock Secondary School
High Schools Lake Braddock
School District Fairfax County Public Schools
Others
HOA Fee Include Common Area Maintenance,Insurance,Management,Reserve Funds
Senior Community No
Tax ID 0694 14 0068
Ownership Fee Simple
SqFt Source Estimated
Horse Property N
Special Listing Condition Standard
Read Less
Want to know what your home might be worth? Contact us for a FREE valuation!

Our team is ready to help you sell your home for the highest possible price ASAP

Bought with Shellie M Coury • Keller Williams Realty





