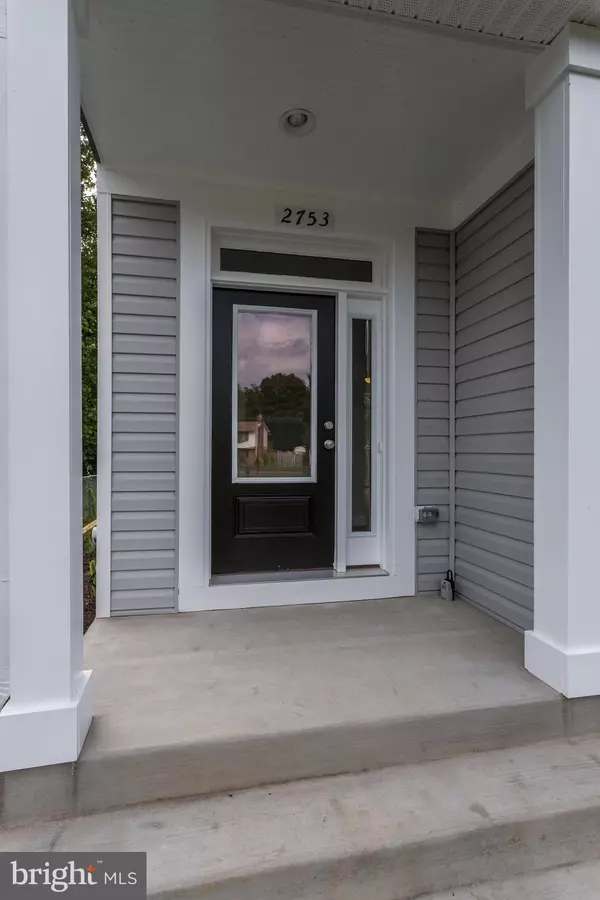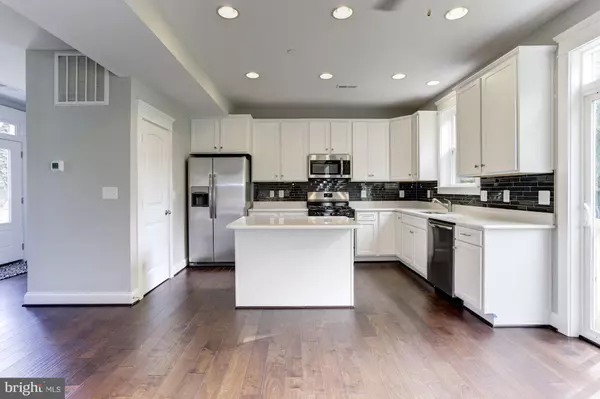$416,000
$416,000
For more information regarding the value of a property, please contact us for a free consultation.
2753 PINECREST DR Riva, MD 21140
3 Beds
3 Baths
1,886 SqFt
Key Details
Sold Price $416,000
Property Type Single Family Home
Sub Type Detached
Listing Status Sold
Purchase Type For Sale
Square Footage 1,886 sqft
Price per Sqft $220
Subdivision Glen Isle
MLS Listing ID MDAA377820
Sold Date 05/03/19
Style Traditional
Bedrooms 3
Full Baths 2
Half Baths 1
HOA Fees $25/ann
HOA Y/N Y
Abv Grd Liv Area 1,886
Originating Board BRIGHT
Year Built 2018
Annual Tax Amount $3,500
Tax Year 2018
Lot Size 6,000 Sqft
Acres 0.14
Property Description
New privacy fence added! Exquisite 3 bedroom 2.5 baths with gourmet open floor plan kitchen. Tall ceiling in the mini-custom make this home feel grand and airy. Upgraded stainless steel appliances perfect ffor eat in-kitchen area with white quartz counters. Marble surround fireplace in huge living/dining room area on main floor. Hardwood floors throughout the first level. Gas fireplace already with pre-wiring for cable tv. Large master bedroom with marble oversized shower area with double vanity and separate commode room. Separate laundry room with ceramic tile on upper level, Two bedrooms on upper level share full bathroom. Wonderful water-access community with private beach and clubhouse and docks. Stone paver patio (10x12) can be ADDED to the house for additional $6k before move-in date!
Location
State MD
County Anne Arundel
Zoning GLEN ISLE
Rooms
Other Rooms Living Room, Primary Bedroom, Bedroom 2, Bedroom 3, Kitchen, Family Room, Mud Room
Interior
Interior Features Family Room Off Kitchen, Kitchen - Gourmet, Combination Dining/Living, Crown Moldings, Primary Bath(s), Wood Floors
Hot Water Electric
Heating Heat Pump(s)
Cooling Central A/C
Flooring Hardwood, Carpet, Ceramic Tile
Fireplaces Number 1
Fireplaces Type Mantel(s)
Equipment Dishwasher, Microwave, Oven - Self Cleaning, Oven/Range - Gas, Six Burner Stove
Fireplace Y
Window Features Casement
Appliance Dishwasher, Microwave, Oven - Self Cleaning, Oven/Range - Gas, Six Burner Stove
Heat Source Electric
Laundry Hookup, Upper Floor
Exterior
Garage Spaces 3.0
Fence Decorative, Fully, Privacy
Utilities Available Electric Available, Propane
Amenities Available Boat Ramp, Boat Dock/Slip, Club House, Common Grounds
Water Access Y
Water Access Desc Fishing Allowed,Boat - Powered,Canoe/Kayak,Private Access,Sail,Swimming Allowed,Waterski/Wakeboard
View Street
Roof Type Architectural Shingle
Accessibility None
Total Parking Spaces 3
Garage N
Building
Story 2
Foundation Crawl Space
Sewer Septic Exists
Water Well
Architectural Style Traditional
Level or Stories 2
Additional Building Above Grade
Structure Type 9'+ Ceilings,Dry Wall
New Construction Y
Schools
Elementary Schools Davidsonville
Middle Schools Central
High Schools South River
School District Anne Arundel County Public Schools
Others
HOA Fee Include Common Area Maintenance,Recreation Facility
Senior Community No
Tax ID 020232100275316
Ownership Fee Simple
SqFt Source Estimated
Acceptable Financing FHA, Conventional, Cash
Horse Property N
Listing Terms FHA, Conventional, Cash
Financing FHA,Conventional,Cash
Special Listing Condition Standard
Read Less
Want to know what your home might be worth? Contact us for a FREE valuation!

Our team is ready to help you sell your home for the highest possible price ASAP

Bought with Kookie K Catevenis • Coldwell Banker Realty





