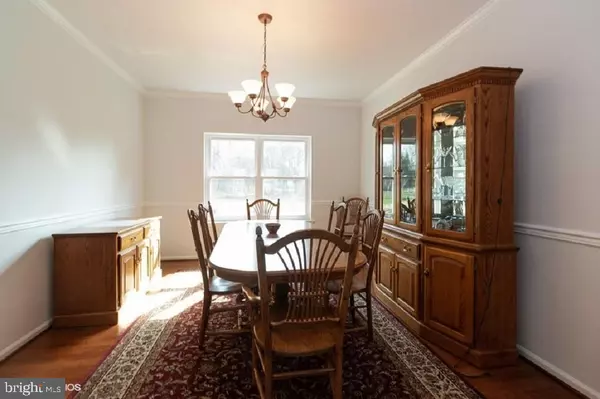$494,900
$494,900
For more information regarding the value of a property, please contact us for a free consultation.
625 IDA LN Hatfield, PA 19440
4 Beds
3 Baths
2,686 SqFt
Key Details
Sold Price $494,900
Property Type Single Family Home
Sub Type Detached
Listing Status Sold
Purchase Type For Sale
Square Footage 2,686 sqft
Price per Sqft $184
Subdivision None Available
MLS Listing ID PAMC602040
Sold Date 05/13/19
Style Colonial
Bedrooms 4
Full Baths 3
HOA Y/N N
Abv Grd Liv Area 2,686
Originating Board BRIGHT
Year Built 1997
Annual Tax Amount $6,916
Tax Year 2018
Lot Size 0.719 Acres
Acres 0.72
Lot Dimensions 100.00 x 0.00
Property Description
SO MANY UPGRADES AND REMODELS THIS BEAUTY WILL NOT LAST - HURRY!! New roof 2019, Freshly painted 2018, New stairs and second floor carpeting 2019, New windows throughout. Remodeled and upgraded cherry kitchen featuring a large center island with gleaming granite counters, upgraded kitchen cabinets, built-in microwave and ceramic tile floor. Adjoining the kitchen is a bright family room with sunlight virtually bouncing off the vaulted ceiling from the huge bay window overlooking the lush back yard. This main floor also has a large living room and dining with overzed windows for view and brightness. Across the hardwood is the den attached is a beautifully appointed FULL bath. Upstairs offers alarge master with a charming, vsulted ceiling sitting area, over sized walk-in closet, master bath with large seeping tub surrounded by windows, stand alone shower and private commode room. This floor also offers three very generous bedrooms and a large hall bath. But we're not done yet - the basement hoffers two seperate but equally large rooms . The first is an entertaining room to watch miovies or sports with family and friends. The second is to enjoy playing the games. Included in the sale is a ice hockey table and bistros set and a billiard table in fabulous shape. The basement also has a large mechanicsl room with gresat storage room and a huge crawlspace. Now for the gorgous, private lot - sitting on 3/4 of an acre at the end of a cul de sac of equally impressive homes is this beauty. From the sliding in the kitchen you step onto the custom stone patio over-looking the peaceful stoneKoi pond, lush landscaping and expansive views.
Location
State PA
County Montgomery
Area Hatfield Twp (10635)
Zoning RA1
Rooms
Other Rooms Living Room, Dining Room, Bedroom 3, Bedroom 4, Kitchen, Family Room, Den, Basement, Foyer, Bedroom 1, Laundry, Bathroom 2
Basement Full, Fully Finished, Sump Pump
Interior
Interior Features Built-Ins, Carpet, Ceiling Fan(s), Chair Railings, Combination Dining/Living, Crown Moldings, Family Room Off Kitchen, Kitchen - Eat-In, Kitchen - Island, Primary Bath(s), Pantry, Recessed Lighting, Upgraded Countertops, Walk-in Closet(s), Wood Floors, Skylight(s), Stall Shower
Hot Water Natural Gas
Heating Forced Air
Cooling Central A/C
Flooring Ceramic Tile, Hardwood, Partially Carpeted
Fireplaces Number 1
Fireplaces Type Brick
Equipment Built-In Microwave, Built-In Range, Dishwasher, Disposal, Dryer, Washer
Fireplace Y
Window Features Bay/Bow
Appliance Built-In Microwave, Built-In Range, Dishwasher, Disposal, Dryer, Washer
Heat Source Natural Gas
Laundry Main Floor
Exterior
Parking Features Garage - Front Entry, Inside Access, Garage Door Opener
Garage Spaces 2.0
Utilities Available Cable TV
Water Access N
Accessibility None
Attached Garage 2
Total Parking Spaces 2
Garage Y
Building
Lot Description Cul-de-sac, Front Yard, Landscaping, No Thru Street, Pond, Rear Yard, SideYard(s)
Story 2
Sewer Public Sewer
Water Public
Architectural Style Colonial
Level or Stories 2
Additional Building Above Grade, Below Grade
New Construction N
Schools
High Schools North Penn
School District North Penn
Others
Senior Community No
Tax ID 35-00-04831-561
Ownership Fee Simple
SqFt Source Assessor
Acceptable Financing Cash, Conventional, FHA, VA
Listing Terms Cash, Conventional, FHA, VA
Financing Cash,Conventional,FHA,VA
Special Listing Condition Standard
Read Less
Want to know what your home might be worth? Contact us for a FREE valuation!

Our team is ready to help you sell your home for the highest possible price ASAP

Bought with Joy Stewart • Long & Foster Real Estate, Inc.





