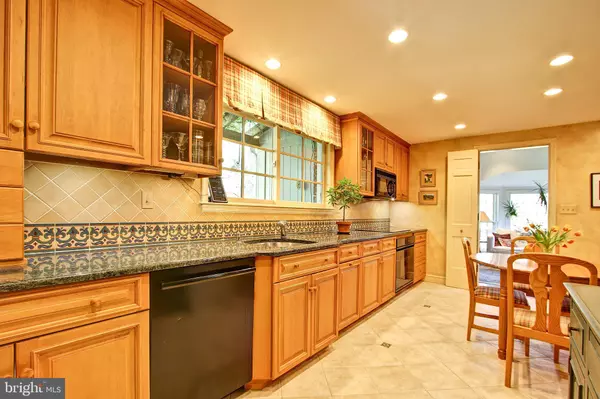$1,099,000
$1,099,000
For more information regarding the value of a property, please contact us for a free consultation.
5814 CROMWELL DR Bethesda, MD 20816
4 Beds
4 Baths
2,500 SqFt
Key Details
Sold Price $1,099,000
Property Type Single Family Home
Sub Type Detached
Listing Status Sold
Purchase Type For Sale
Square Footage 2,500 sqft
Price per Sqft $439
Subdivision Springfield
MLS Listing ID MDMC623844
Sold Date 04/30/19
Style Colonial
Bedrooms 4
Full Baths 3
Half Baths 1
HOA Y/N N
Abv Grd Liv Area 2,500
Originating Board BRIGHT
Year Built 1957
Annual Tax Amount $10,142
Tax Year 2018
Lot Size 10,046 Sqft
Acres 0.23
Property Description
You have found your next home in the desirable Springfield neighborhood with this charming colonial split on a large corner lot. Surrounded by two fenced yards and extensive gorgeous landscaping, this 2500 sq. ft. home has 4 bedrooms and 3.5 baths. Updated eat-in kitchen with high end cabinets and appliances. Large bright living room with wood burning fireplace and a separate formal dining room. Enjoy the expansive family room with a beautiful bay window, cathedral ceiling, skylights and fireplace. The finished basement adds another living space and fireplace along with a separate entrance. The addition of a small kitchen makes this a terrific potential in-law or au pair suite. Spend time outside on the tasteful flagstone patio surrounded by lighted gardens in your quiet retreat. New systems throughout (roof and gutters, furnace, ac, water heater and more). This home has been meticulously maintained and is in superb, move-in condition. Very close to Wood Acres Elementary School and bus access to Friendship Heights metro. Close to Westbard Shopping Center (slated to undergo expansion of shopping, dining, and entertainment opportunities) and Whole Foods market.
Location
State MD
County Montgomery
Zoning R60
Rooms
Basement Other, Connecting Stairway, Improved, Interior Access, Outside Entrance
Main Level Bedrooms 1
Interior
Interior Features Kitchen - Gourmet, Other, 2nd Kitchen, Family Room Off Kitchen, Primary Bath(s), Wood Floors
Heating Forced Air
Cooling Central A/C
Fireplaces Number 3
Heat Source Natural Gas
Exterior
Water Access N
Accessibility None
Garage N
Building
Story 3+
Sewer Public Sewer
Water Public
Architectural Style Colonial
Level or Stories 3+
Additional Building Above Grade, Below Grade
New Construction N
Schools
Elementary Schools Wood Acres
Middle Schools Thomas W. Pyle
High Schools Walt Whitman
School District Montgomery County Public Schools
Others
Senior Community No
Tax ID 160700602734
Ownership Fee Simple
SqFt Source Estimated
Special Listing Condition Standard
Read Less
Want to know what your home might be worth? Contact us for a FREE valuation!

Our team is ready to help you sell your home for the highest possible price ASAP

Bought with Victor R Llewellyn • Long & Foster Real Estate, Inc.





