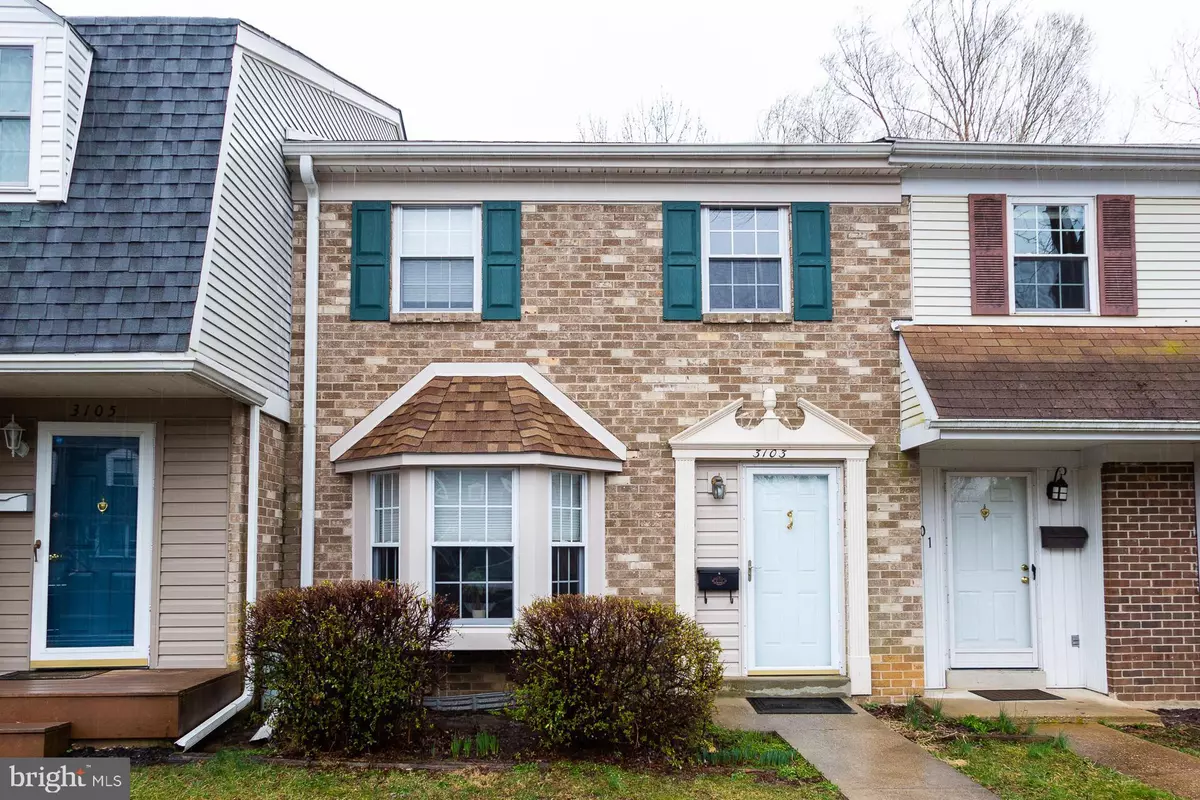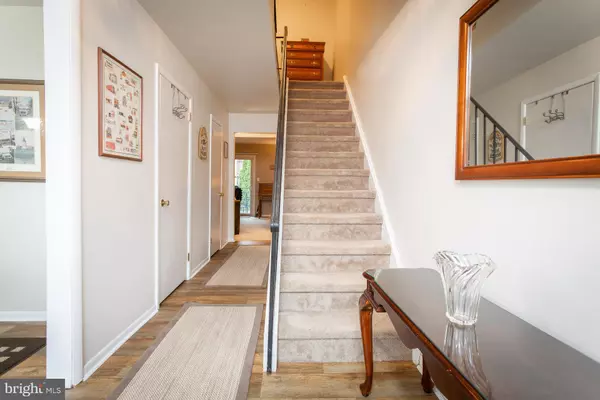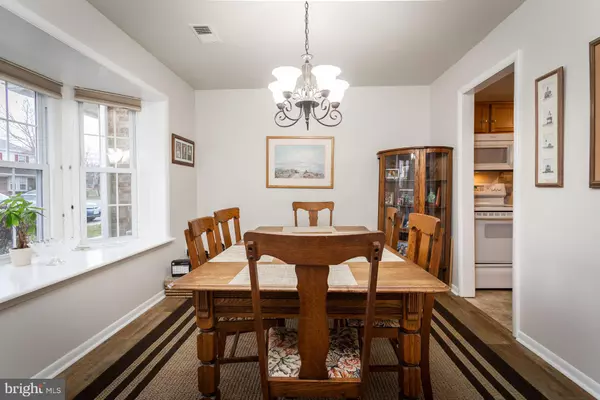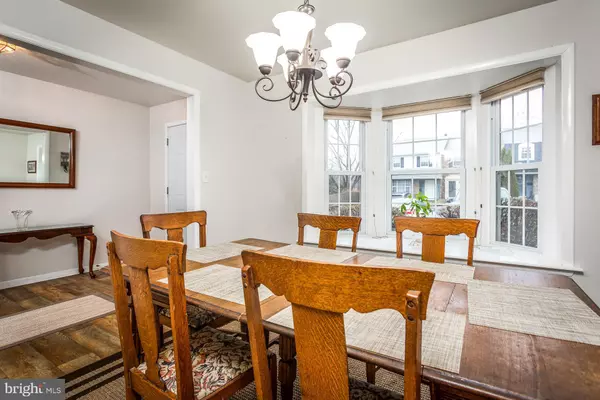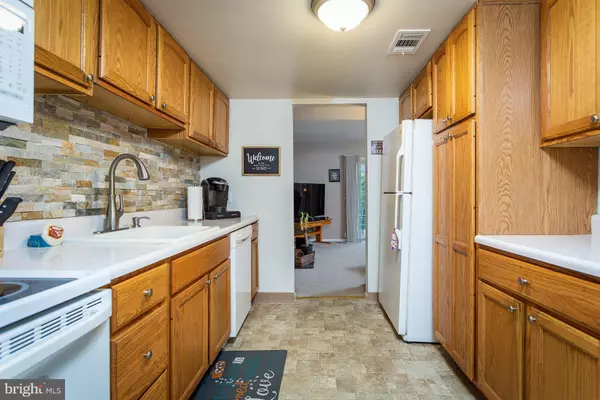$227,000
$224,900
0.9%For more information regarding the value of a property, please contact us for a free consultation.
3103 SAPPHIRE CT Wilmington, DE 19810
3 Beds
3 Baths
1,475 SqFt
Key Details
Sold Price $227,000
Property Type Townhouse
Sub Type Interior Row/Townhouse
Listing Status Sold
Purchase Type For Sale
Square Footage 1,475 sqft
Price per Sqft $153
Subdivision Londonderry
MLS Listing ID DENC418694
Sold Date 05/15/19
Style Colonial
Bedrooms 3
Full Baths 2
Half Baths 1
HOA Fees $1/ann
HOA Y/N Y
Abv Grd Liv Area 1,475
Originating Board BRIGHT
Year Built 1980
Annual Tax Amount $2,369
Tax Year 2018
Lot Size 2,178 Sqft
Acres 0.05
Lot Dimensions 20.00 x 110.00
Property Description
Beautiful 3 bedroom, 2.5 bath townhouse located in the popular neighborhood of Londonderry in the heart of North Wilmington. The home features new flooring and carpet, neutral paint, updated kitchen and baths, large deck, replacement windows, and much more! Enter the home to the foyer that opens to the dining room with large bay window that allows for tons of natural light. Also located on the main floor is an updated kitchen, powder room, and living room with wood burning fireplace and sliders that access the rear deck that is perfect for entertaining and relaxing. The upstairs offers new carpeting throughout, a large master bedroom with en-suite bath and private balcony, an updated hall bath, and two additional bedrooms. The basement has potential for additional living space, a laundry room, and large storage space. The home is move-in ready and conveniently located close to restaurants, shopping, and I-95. Seller is offering a one year home warranty! Put this on your tour today!
Location
State DE
County New Castle
Area Brandywine (30901)
Zoning NCTH
Rooms
Other Rooms Living Room, Dining Room, Primary Bedroom, Bedroom 2, Bedroom 3, Kitchen
Basement Full
Interior
Interior Features Formal/Separate Dining Room, Family Room Off Kitchen, Primary Bath(s)
Hot Water Electric
Heating Forced Air
Cooling Central A/C
Fireplaces Number 1
Fireplaces Type Wood
Equipment Built-In Microwave, Oven/Range - Electric, Refrigerator
Furnishings No
Fireplace Y
Window Features Replacement,Bay/Bow
Appliance Built-In Microwave, Oven/Range - Electric, Refrigerator
Heat Source Electric
Laundry Basement
Exterior
Exterior Feature Patio(s), Balcony
Water Access N
Roof Type Shingle,Pitched
Accessibility None
Porch Patio(s), Balcony
Garage N
Building
Story 2
Sewer Public Sewer
Water Private
Architectural Style Colonial
Level or Stories 2
Additional Building Above Grade, Below Grade
New Construction N
Schools
School District Brandywine
Others
HOA Fee Include Snow Removal,Common Area Maintenance,Lawn Care Front
Senior Community No
Tax ID 06-021.00-274
Ownership Fee Simple
SqFt Source Estimated
Horse Property N
Special Listing Condition Standard
Read Less
Want to know what your home might be worth? Contact us for a FREE valuation!

Our team is ready to help you sell your home for the highest possible price ASAP

Bought with Denine Taraskus • Weichert Realtors-Limestone

