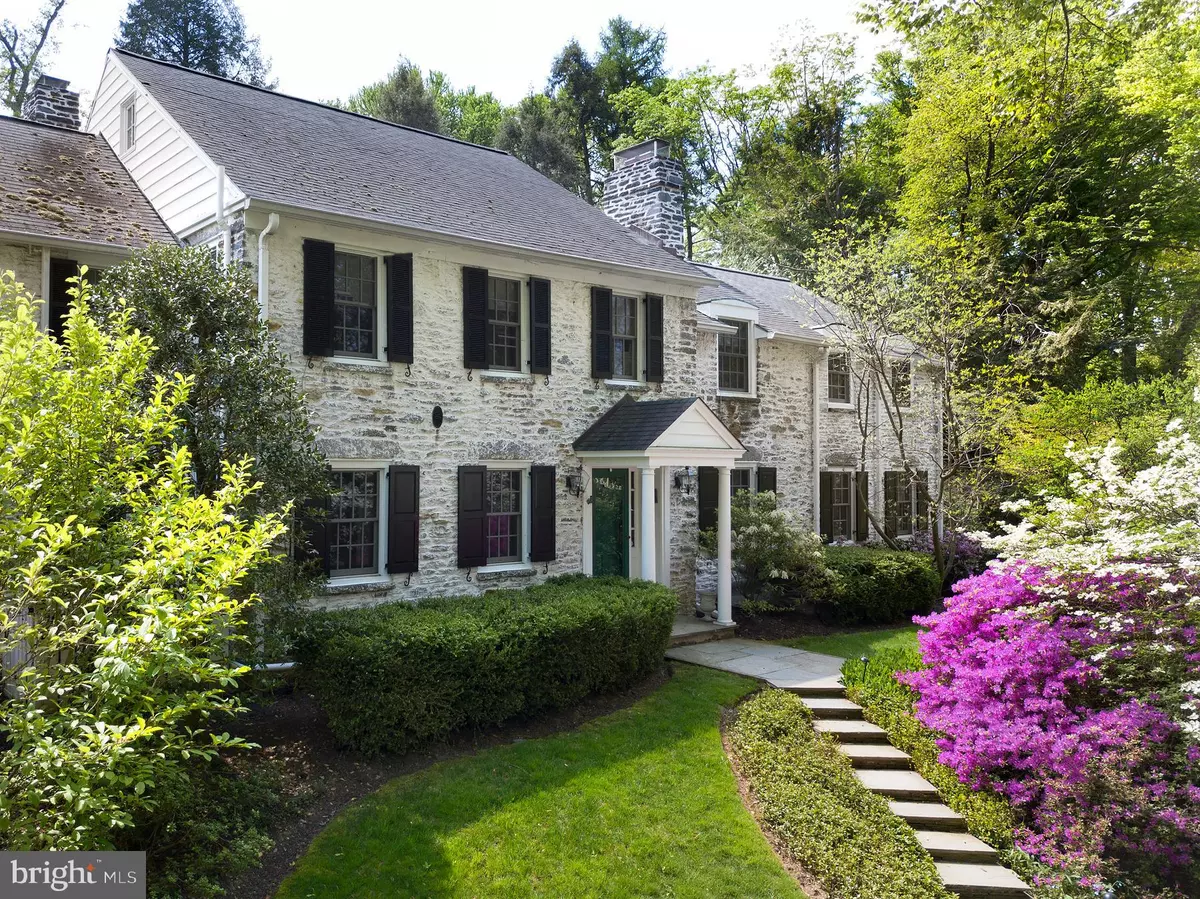$1,282,000
$1,299,000
1.3%For more information regarding the value of a property, please contact us for a free consultation.
839 SUMMIT RD Penn Valley, PA 19072
5 Beds
7 Baths
5,896 SqFt
Key Details
Sold Price $1,282,000
Property Type Single Family Home
Sub Type Detached
Listing Status Sold
Purchase Type For Sale
Square Footage 5,896 sqft
Price per Sqft $217
Subdivision None Available
MLS Listing ID PAMC554730
Sold Date 05/10/19
Style Colonial
Bedrooms 5
Full Baths 5
Half Baths 2
HOA Y/N N
Abv Grd Liv Area 5,896
Originating Board BRIGHT
Year Built 1940
Annual Tax Amount $20,406
Tax Year 2018
Lot Size 0.882 Acres
Acres 0.88
Lot Dimensions 185.00 x 0.00
Property Description
Expectations are exceeded with the combination of unique style, grace and classic architecture in this recently updated and refreshed 5/6 bedroom painted stone colonial home located in a prime Penn Valley neighborhood on almost an acre of beautifully landscaped, private grounds with exceptional pool and fully out-fitted pool house surrounded by beautifully crafted stone walls,wide stone terraces and well planned gardens.The center foyer floor plan has been expanded to meet current demands for both entertaining and work space while adding to the appeal of the traditional exterior. Superior formal spaces include an elegant Living Room with fireplace,Dining Room with chair rail and Sunroom. For informal gatherings find a cozy Library with fireplace as well as a larger Family room highlighted sweeping solarium styled windows and doors open to the homes terrace and flat play space. Sparkling all white Chef's Kitchen is brightened by skylights and large windows and features a new marble topped center prep island as well as seated counter space enhanced with professional series appliances and an adjacent breakfast room. Ascend the front stairs to a deluxe Master Bedroom Suite.A recently renovated bath with an over-sized seated shower with seamless glass enclosure sparkles with crisp white tile and caesar stone tops.Additional highlights are His and her closets, hers a deep walk in and his outfitted with double hanging. An exceptional office with fireplace,custom built desks, shelving and drawer storage opens to a balcony ideal for relaxing in off work hours.Three additional family or guest rooms, two full baths, and back stairs are found on this level. On the third floor find the Laundry Room as well as a cozy dormered bedroom with custom shelving and private bath A fully finished lower level offers a large recreation room with fireplace, built-in "playhouse",bedroom, full bath,generous storage area and connection to the two car garage. A warm and welcoming home in a superior location.
Location
State PA
County Montgomery
Area Lower Merion Twp (10640)
Zoning R1
Rooms
Basement Full
Interior
Interior Features Breakfast Area, Ceiling Fan(s), Crown Moldings, Formal/Separate Dining Room, Kitchen - Island, Recessed Lighting
Heating Forced Air, Hot Water, Radiant
Cooling Central A/C
Fireplaces Number 4
Equipment Dishwasher, Refrigerator, Oven/Range - Gas
Window Features Bay/Bow,Skylights
Appliance Dishwasher, Refrigerator, Oven/Range - Gas
Heat Source Natural Gas
Exterior
Exterior Feature Patio(s)
Pool In Ground
Water Access N
Accessibility None
Porch Patio(s)
Garage N
Building
Story 2
Sewer On Site Septic
Water Public
Architectural Style Colonial
Level or Stories 2
Additional Building Above Grade
New Construction N
Schools
School District Lower Merion
Others
Senior Community No
Tax ID 40-00-60196-001
Ownership Fee Simple
SqFt Source Assessor
Horse Property N
Special Listing Condition Standard
Read Less
Want to know what your home might be worth? Contact us for a FREE valuation!

Our team is ready to help you sell your home for the highest possible price ASAP

Bought with Stephanie M MacDonald • Compass RE





