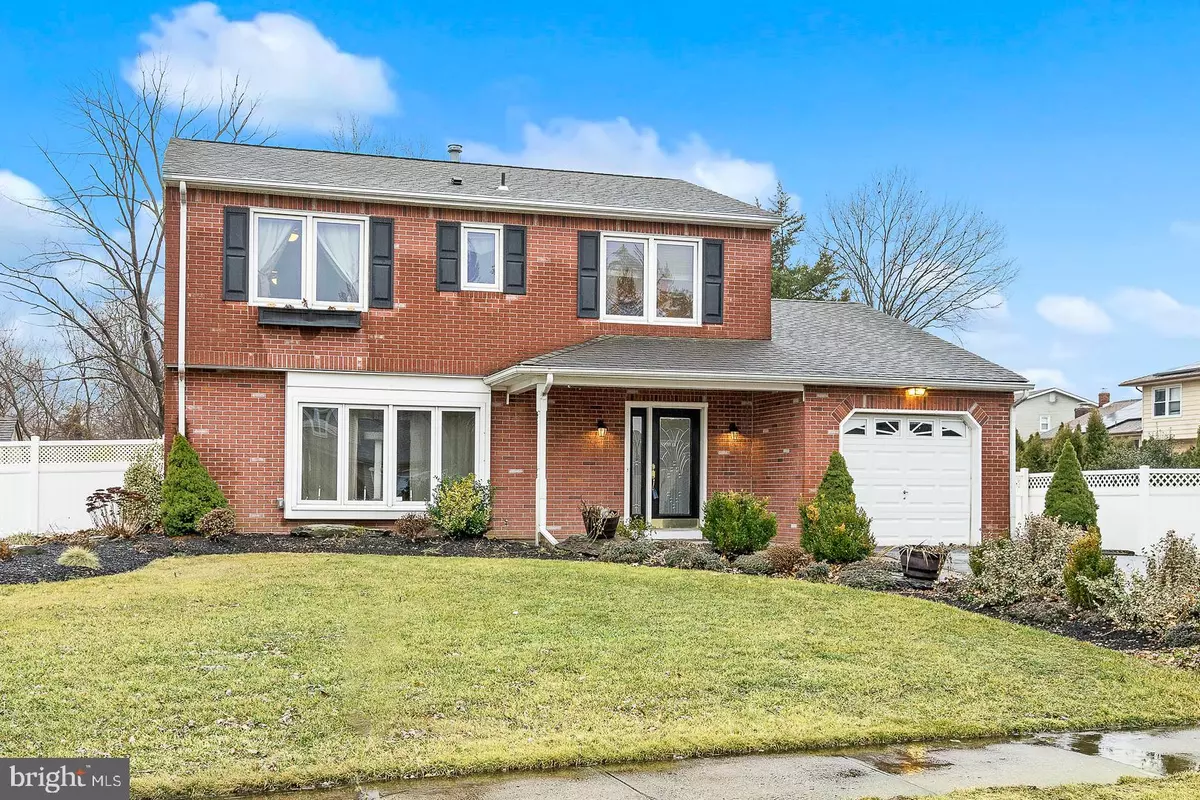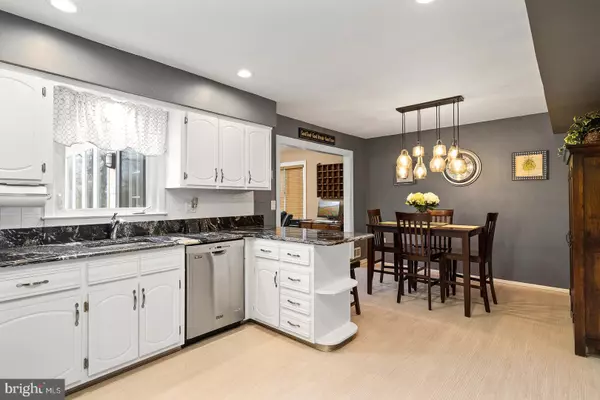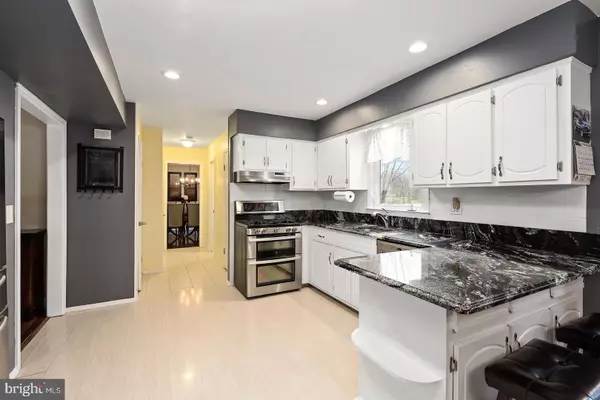$360,000
$365,000
1.4%For more information regarding the value of a property, please contact us for a free consultation.
3 KIERNAN WAY Hamilton, NJ 08690
4 Beds
3 Baths
2,041 SqFt
Key Details
Sold Price $360,000
Property Type Single Family Home
Sub Type Detached
Listing Status Sold
Purchase Type For Sale
Square Footage 2,041 sqft
Price per Sqft $176
Subdivision Briar Manor
MLS Listing ID NJME265398
Sold Date 05/15/19
Style Colonial
Bedrooms 4
Full Baths 2
Half Baths 1
HOA Y/N N
Abv Grd Liv Area 2,041
Originating Board BRIGHT
Year Built 1979
Annual Tax Amount $8,719
Tax Year 2018
Lot Size 0.265 Acres
Acres 0.27
Lot Dimensions 68 x 170
Property Description
Walking distance to Alexander, Reynolds and Steinert, this brick front colonial has 4 bedrooms, 2.5 Bath (including master suite), a formal dining room and nicely updated throughout. Featuring large eat in kitchen with granite countertops, quality stainless steel appliances that flows into the Family Room addition, this house is great for large family gatherings. The A+ back yard backs to woods, is surrounded by white vinyl privacy fence and a pavered patio will be great for your summer barbeques and graduation parties. Book your appointment today, this one will not last.
Location
State NJ
County Mercer
Area Hamilton Twp (21103)
Zoning RES
Rooms
Other Rooms Living Room, Dining Room, Primary Bedroom, Bedroom 2, Bedroom 3, Kitchen, Family Room, Bedroom 1, Bathroom 1, Primary Bathroom
Interior
Interior Features Attic/House Fan, Breakfast Area, Carpet, Ceiling Fan(s), Primary Bath(s)
Heating Forced Air
Cooling Central A/C
Flooring Carpet, Tile/Brick
Equipment Built-In Microwave, Built-In Range, Dishwasher, Dryer, Oven - Double, Oven - Self Cleaning, Refrigerator, Washer
Fireplace N
Window Features Double Pane
Appliance Built-In Microwave, Built-In Range, Dishwasher, Dryer, Oven - Double, Oven - Self Cleaning, Refrigerator, Washer
Heat Source Natural Gas
Laundry Main Floor
Exterior
Exterior Feature Patio(s)
Parking Features Garage - Front Entry
Garage Spaces 1.0
Fence Privacy, Vinyl
Water Access N
Roof Type Shingle
Accessibility Level Entry - Main
Porch Patio(s)
Attached Garage 1
Total Parking Spaces 1
Garage Y
Building
Lot Description Backs to Trees, Front Yard, Level, Rear Yard
Story 2
Sewer Public Sewer
Water Public
Architectural Style Colonial
Level or Stories 2
Additional Building Above Grade, Below Grade
Structure Type Dry Wall
New Construction N
Schools
Elementary Schools Alexander E.S.
Middle Schools Emily C. Reynolds M.S.
High Schools Hamilton East-Steinert H.S.
School District Hamilton Township
Others
Senior Community No
Tax ID 03-01999-00016
Ownership Fee Simple
SqFt Source Assessor
Acceptable Financing Cash, Conventional, FHA, VA
Listing Terms Cash, Conventional, FHA, VA
Financing Cash,Conventional,FHA,VA
Special Listing Condition Standard
Read Less
Want to know what your home might be worth? Contact us for a FREE valuation!

Our team is ready to help you sell your home for the highest possible price ASAP

Bought with Brandon Rasmussen • RE/MAX Tri County





