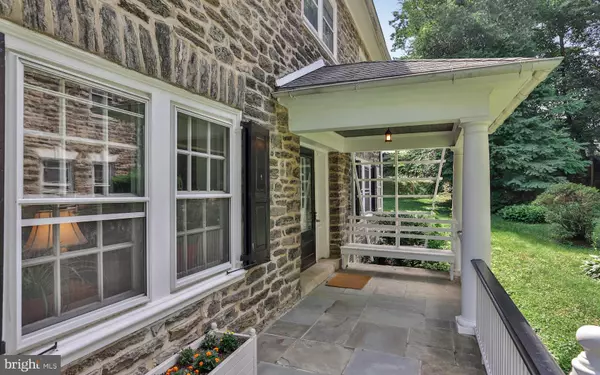$622,500
$658,000
5.4%For more information regarding the value of a property, please contact us for a free consultation.
124 W PHIL ELLENA ST Philadelphia, PA 19119
7 Beds
5 Baths
4,118 SqFt
Key Details
Sold Price $622,500
Property Type Single Family Home
Sub Type Detached
Listing Status Sold
Purchase Type For Sale
Square Footage 4,118 sqft
Price per Sqft $151
Subdivision Mt Airy (West)
MLS Listing ID PAPH723166
Sold Date 05/17/19
Style Colonial
Bedrooms 7
Full Baths 4
Half Baths 1
HOA Y/N N
Abv Grd Liv Area 4,118
Originating Board BRIGHT
Year Built 1911
Annual Tax Amount $7,261
Tax Year 2020
Lot Size 10,728 Sqft
Acres 0.25
Lot Dimensions 60.00 x 178.80
Property Description
Stately Center Hall Stone Colonial, c.1911 in Historic Pelham bringing Old World Charm to Life In Philadelphia! This Turn-of-the-Century Colonial blends yesteryear elements & harmonizes them architecturally with modern day upgrades in all the right rooms: Kitchen and baths and mechanics! This home is complete with generous rooms, inviting wrap around open front porch with swing, handsomely sitting high above the street to offer direct sunlight in every room. Amenities include: 4 fireplaces, paneled rooms, oak and pumpkin pine refinished floors, pocket doors, 2 staircases, freshly painted interior bedrooms in muted colors. Enter into the Center Hall with large coat closet, Living Room with marble fireplace with glass French doors facing front. Formal Dining room with yet another marble fireplace, magnificent crown and wood moldings, wall of milled built-in cabinets, convenient rear beverage room with lighted cabinetry, wet bar/sink, and granite counters, back stair case to 2nd floor. Anyone who cooks will love the kitchen (2013). It offers the ultimate in gourmet convenience with it's superb European style and feel, warm, open and sunny complete with milled white wood cabinets, glazed high white subway tiles, hand hewn hickory wood floors, food preparation area with 5-burner gas stove, all stainless appliances, garbage disposal, deep farm sink, granite and butcher block counters, designed breakfast room, 1st floor laundry all exiting to rear yard/garden. Upstairs you will find a Master Bedroom suite, wood burning fireplace, full master bath, French doors opening to a balcony overlooking back yard and gardens, and decorative moldings. This fabulous home boasts almost 4200 interior sq feet of living consisting of 6-7 bedrooms, 4 full baths, 1st floor powder room, two staircases, 1st and lower level laundry, clean dry basement, big back yard. Lower level basement with newly installed washer and dryer all waterproofed and meticulous, ready to be finished and outside exit. Extras include: plenty of closet space throughout, new flues in all fireplaces ( 2005 ), gas steam heat, 200 amp circuit breakers with most wiring replaced, asphalt shingle roof, new PEX plumbing and newer plumbing pipes throughout, recently painted interior in muted pretty colors, refinished oak and pine floors. A Romantic Home of Traditions that harks back to a gentler, more gracious era that blends yesterday's charm with today's conveniences.
Location
State PA
County Philadelphia
Area 19119 (19119)
Zoning RSD3
Rooms
Other Rooms Living Room, Dining Room, Primary Bedroom, Bedroom 4, Bedroom 5, Kitchen, Den, Bedroom 6, Bathroom 2, Bathroom 3
Basement Full
Interior
Interior Features 2nd Kitchen, Butlers Pantry, Ceiling Fan(s), Kitchen - Eat-In, Kitchen - Gourmet, Pantry, Recessed Lighting, Upgraded Countertops, Wet/Dry Bar
Hot Water Natural Gas
Heating Hot Water
Cooling Ceiling Fan(s), Window Unit(s)
Flooring Hardwood
Fireplaces Number 3
Equipment Built-In Microwave, Commercial Range, Dishwasher, Disposal, Dryer, Dryer - Electric, Dryer - Front Loading, Energy Efficient Appliances, ENERGY STAR Clothes Washer, ENERGY STAR Dishwasher, Icemaker, Instant Hot Water, Microwave, Oven - Self Cleaning, Range Hood, Refrigerator, Stainless Steel Appliances, Stove, Washer - Front Loading
Fireplace Y
Appliance Built-In Microwave, Commercial Range, Dishwasher, Disposal, Dryer, Dryer - Electric, Dryer - Front Loading, Energy Efficient Appliances, ENERGY STAR Clothes Washer, ENERGY STAR Dishwasher, Icemaker, Instant Hot Water, Microwave, Oven - Self Cleaning, Range Hood, Refrigerator, Stainless Steel Appliances, Stove, Washer - Front Loading
Heat Source Natural Gas
Exterior
Utilities Available Cable TV Available
Water Access N
Roof Type Pitched,Shingle
Accessibility None
Garage N
Building
Story 3+
Sewer Public Sewer
Water Public
Architectural Style Colonial
Level or Stories 3+
Additional Building Above Grade, Below Grade
Structure Type 9'+ Ceilings,Dry Wall,Plaster Walls
New Construction N
Schools
School District The School District Of Philadelphia
Others
Senior Community No
Tax ID 223074200
Ownership Fee Simple
SqFt Source Assessor
Security Features Security System
Acceptable Financing Cash, Conventional
Listing Terms Cash, Conventional
Financing Cash,Conventional
Special Listing Condition Standard
Read Less
Want to know what your home might be worth? Contact us for a FREE valuation!

Our team is ready to help you sell your home for the highest possible price ASAP

Bought with Amanda J Saunders • BHHS Fox & Roach-Chestnut Hill





