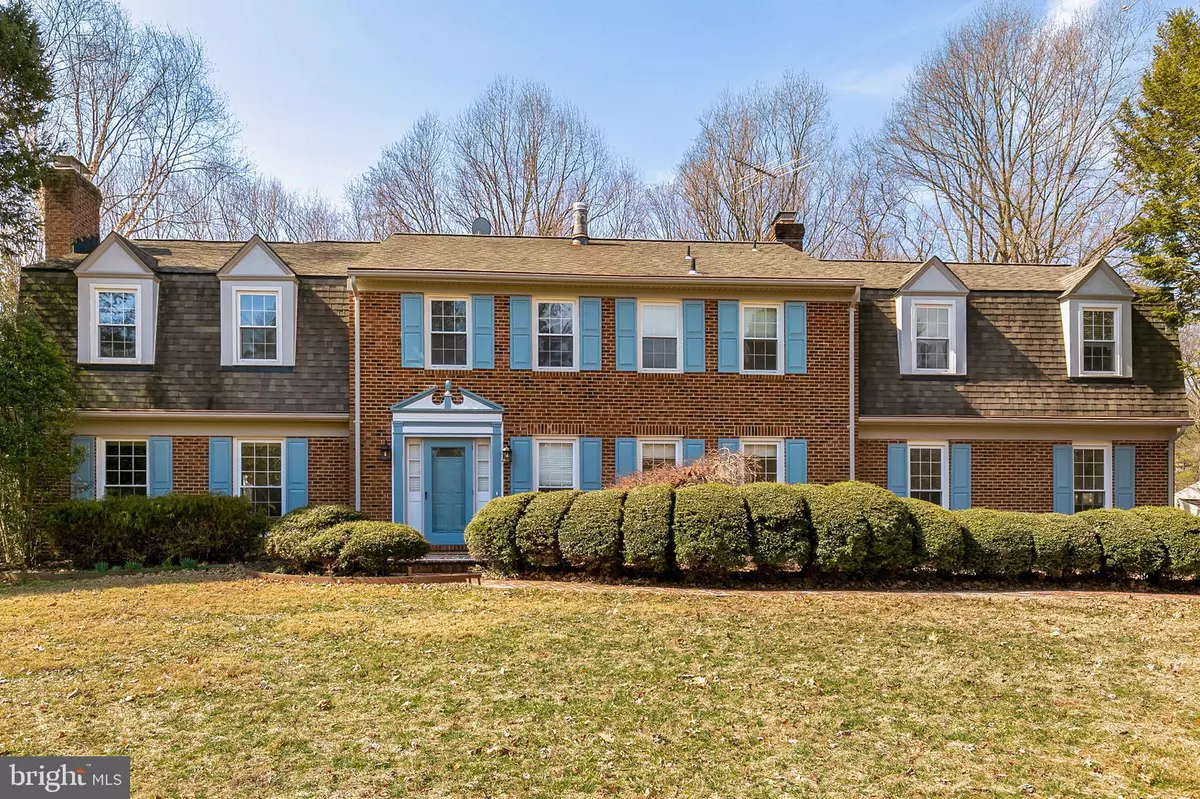$765,000
$798,900
4.2%For more information regarding the value of a property, please contact us for a free consultation.
13508 BONNIE DALE North Potomac, MD 20878
6 Beds
5 Baths
2,220 SqFt
Key Details
Sold Price $765,000
Property Type Single Family Home
Sub Type Detached
Listing Status Sold
Purchase Type For Sale
Square Footage 2,220 sqft
Price per Sqft $344
Subdivision Farmlands
MLS Listing ID MDMC623850
Sold Date 05/17/19
Style Colonial
Bedrooms 6
Full Baths 4
Half Baths 1
HOA Y/N N
Abv Grd Liv Area 2,220
Originating Board BRIGHT
Year Built 1978
Annual Tax Amount $9,521
Tax Year 2018
Lot Size 2.010 Acres
Acres 2.01
Property Description
This large, stately colonial is primed and ready for its owners. Meticulously maintained and updated,this beauty has more space than you could imagine. With 6 full sized bedrooms on the upper level and 3full bathrooms, it s perfect for any size family. Newly installed recessed lighting on the main level makethe newly refinished hardwood floors sparkle and enhance the already sun-filled living room and office.The contemporary color palette in the kitchen highlights the high-end stainless steel appliances. Themulti-tiered deck/patio is easily accessible from the screened in sunroom. Outdoor entertaining startswith a sunken hot tub and built in gas grill and is completed with the custom pool and large gazebo. Allthis and being in the Travilah ES, Frost MS, Wootton HS cluster is just the cherry on top.
Location
State MD
County Montgomery
Zoning RE2
Rooms
Basement Fully Finished
Interior
Interior Features Carpet, Ceiling Fan(s), Crown Moldings, Formal/Separate Dining Room, Kitchen - Eat-In, Primary Bath(s), Recessed Lighting, Walk-in Closet(s), Wood Floors
Heating Heat Pump(s)
Cooling Heat Pump(s)
Fireplaces Number 4
Equipment Built-In Microwave, Cooktop, Dishwasher, Disposal, Dryer, Exhaust Fan, Icemaker, Oven - Double, Refrigerator, Stainless Steel Appliances, Washer
Appliance Built-In Microwave, Cooktop, Dishwasher, Disposal, Dryer, Exhaust Fan, Icemaker, Oven - Double, Refrigerator, Stainless Steel Appliances, Washer
Heat Source Electric
Exterior
Parking Features Garage Door Opener, Garage - Side Entry
Garage Spaces 2.0
Water Access N
Accessibility Other
Attached Garage 2
Total Parking Spaces 2
Garage Y
Building
Story 3+
Sewer Septic > # of BR
Water Well
Architectural Style Colonial
Level or Stories 3+
Additional Building Above Grade, Below Grade
New Construction N
Schools
Elementary Schools Travilah
Middle Schools Robert Frost
High Schools Thomas S. Wootton
School District Montgomery County Public Schools
Others
Senior Community No
Tax ID 160601753111
Ownership Fee Simple
SqFt Source Assessor
Special Listing Condition Standard
Read Less
Want to know what your home might be worth? Contact us for a FREE valuation!

Our team is ready to help you sell your home for the highest possible price ASAP

Bought with Long T Ngo • Redfin Corp





