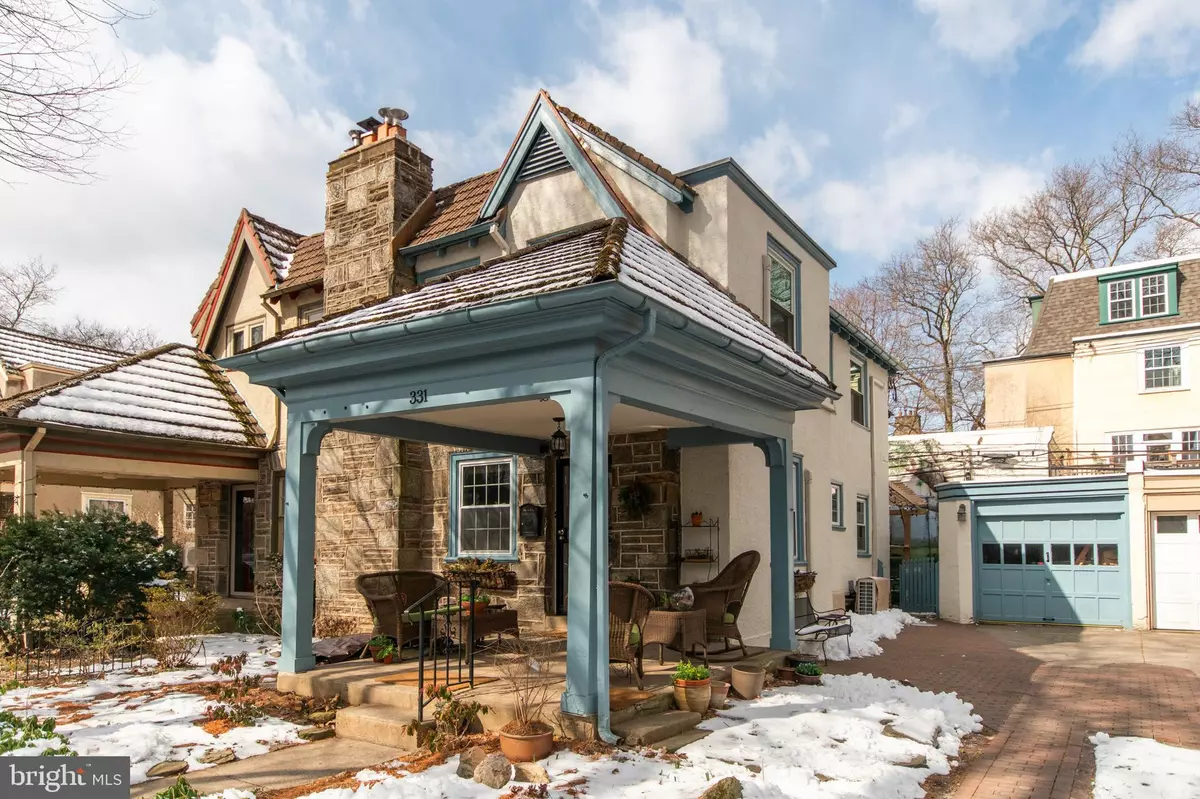$391,000
$365,000
7.1%For more information regarding the value of a property, please contact us for a free consultation.
331 W DURHAM ST Philadelphia, PA 19119
3 Beds
3 Baths
1,395 SqFt
Key Details
Sold Price $391,000
Property Type Single Family Home
Sub Type Twin/Semi-Detached
Listing Status Sold
Purchase Type For Sale
Square Footage 1,395 sqft
Price per Sqft $280
Subdivision Mt Airy (West)
MLS Listing ID PAPH722488
Sold Date 05/16/19
Style Straight Thru
Bedrooms 3
Full Baths 2
Half Baths 1
HOA Y/N N
Abv Grd Liv Area 1,395
Originating Board BRIGHT
Year Built 1925
Annual Tax Amount $4,215
Tax Year 2020
Lot Size 2,205 Sqft
Acres 0.05
Lot Dimensions 31.50 x 70.00
Property Description
Superior in every way! 3 bedroom, 2 1/2 bath 2-story cotswold-like twin residence that has been expertly cared for and updated by its present owner. Located on a one-way, most pleasant and popular West Mt. Airy residential block, 331 West Durham Street's extraordinary condition compliments its architectural charm. Just a few of the many special features: beautiful oak floors, wood-burning fireplace insert, open and airy floor plan, cook's kitchen with abundant cherry-wood cabinets and granite counterspace, new Bosch dishwasher, gas cooking, all new light fixtures including stained glass dining room wall sconces and cast iron chandelier, all new windows including Anderson windows with Norman shutters on the 2nd floor, crown and picture rail molding, terrific closets, renovated 2nd floor bath, all new lower level full bath with well-lit family room, new roof system, new Buderus gas heater with 2 zones, split system Samsung AC throughout, all new wiring with 200 AMP!, one-car garage/workshop at end of fully re-paved brick drive, delightfully planted front yard and open porch, private rear patio with custom artist's wall mural and custom-built garden pergola. See Seller Disclosure for long list of improvements. Floor plan overview: 1st floor: Open covered porch, living room, dining room, open kitchen, exit to rear patio; 2nd floor: 3 good size sunny bedrooms, each with its own split system AC, closets and ceiling fans, full bath with ceramic tile, shower over tub with spa handheld shower, hall closet, most beautiful custom wainscoting; Lower level: fully finished family room with excellent lighting, its own split system AC, laundry area, brand new full bath with insulated double-deep soaking tub, utilities, storage area, exit to rear patio. Durham Street has a golden location within walking distance of commuter train and bus, of the Mount Airy Village with Weaver's Way Food Co-op and High Point Cafe, and of all the trails and natural wonders of the Wissahickon Valley. Showings start Saturday, March 9, 2019.
Location
State PA
County Philadelphia
Area 19119 (19119)
Zoning RSA5
Direction Southeast
Rooms
Other Rooms Living Room, Dining Room, Primary Bedroom, Bedroom 2, Bedroom 3, Kitchen, Family Room, Laundry, Bathroom 1, Half Bath
Basement Full, Connecting Stairway, Fully Finished, Heated, Interior Access, Outside Entrance
Interior
Interior Features Ceiling Fan(s), Chair Railings, Crown Moldings, Floor Plan - Open, Recessed Lighting, Upgraded Countertops, Wainscotting, Walk-in Closet(s), Wood Floors
Heating Hot Water
Cooling Other, Wall Unit
Flooring Hardwood
Fireplaces Number 1
Fireplaces Type Insert, Stone, Wood
Equipment Built-In Microwave, Built-In Range, Dishwasher, Disposal, Dryer, Energy Efficient Appliances, Oven - Self Cleaning, Oven/Range - Gas, Washer, Water Heater
Fireplace Y
Window Features Replacement
Appliance Built-In Microwave, Built-In Range, Dishwasher, Disposal, Dryer, Energy Efficient Appliances, Oven - Self Cleaning, Oven/Range - Gas, Washer, Water Heater
Heat Source Natural Gas
Laundry Basement
Exterior
Exterior Feature Patio(s), Porch(es)
Parking Features Other
Garage Spaces 2.0
Water Access N
Roof Type Flat
Accessibility None
Porch Patio(s), Porch(es)
Total Parking Spaces 2
Garage Y
Building
Story 2
Foundation Stone
Sewer Public Sewer
Water Public
Architectural Style Straight Thru
Level or Stories 2
Additional Building Above Grade, Below Grade
New Construction N
Schools
School District The School District Of Philadelphia
Others
Senior Community No
Tax ID 092028700
Ownership Fee Simple
SqFt Source Assessor
Security Features Security System,Carbon Monoxide Detector(s),Smoke Detector
Acceptable Financing Negotiable
Horse Property N
Listing Terms Negotiable
Financing Negotiable
Special Listing Condition Standard
Read Less
Want to know what your home might be worth? Contact us for a FREE valuation!

Our team is ready to help you sell your home for the highest possible price ASAP

Bought with John J Krause • The How Group Real Estate





