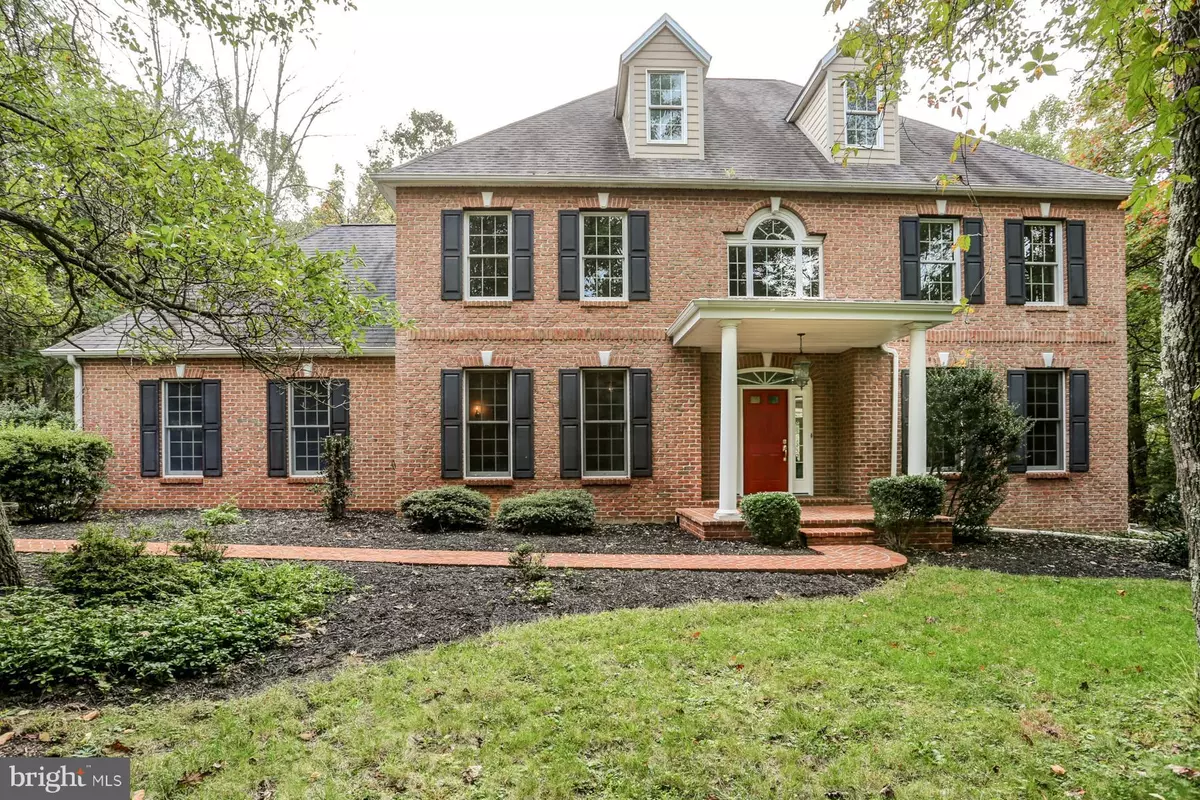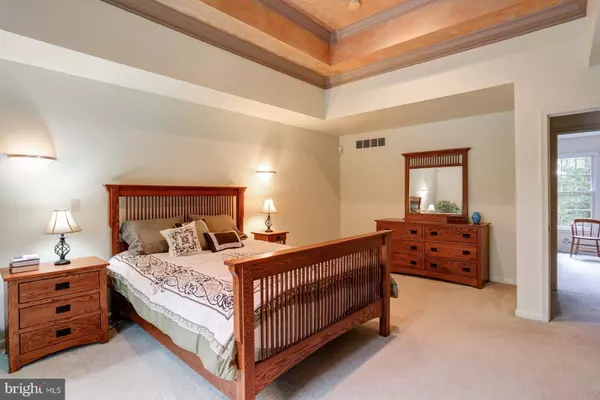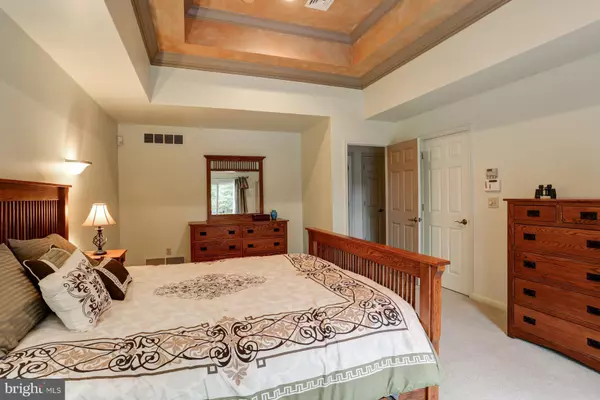$385,000
$425,000
9.4%For more information regarding the value of a property, please contact us for a free consultation.
219 W RIDGE RD Dillsburg, PA 17019
5 Beds
4 Baths
3,288 SqFt
Key Details
Sold Price $385,000
Property Type Single Family Home
Sub Type Detached
Listing Status Sold
Purchase Type For Sale
Square Footage 3,288 sqft
Price per Sqft $117
Subdivision None Available
MLS Listing ID 1009920836
Sold Date 05/15/19
Style Colonial
Bedrooms 5
Full Baths 3
Half Baths 1
HOA Y/N N
Abv Grd Liv Area 2,838
Originating Board BRIGHT
Year Built 2000
Annual Tax Amount $6,909
Tax Year 2018
Lot Size 1.030 Acres
Acres 1.03
Property Description
Traditional living with a rural flair. This home is tucked into the rolling hills of Northern York county and boasts 3288 sqft of gorgeous custom finishes. Tucked back in from the road, this home will give you 4 seasons of private living, a brick-lined inground pool with a tremendous ground level no maintenance deck. Boasting 5 bedrooms, 3.5 bathrooms, this beauty has room to move, space to entertain and a lovely comfortable family room for those cozy evenings by the fire. Like to cook?....This one doesn't disappoint, with its gourmet kitchen, laced with fashionable touches and practical brilliance. A Viking 6 burner gas stove top and a built-in oven, make this kitchen a must see. Priced to sell, this gorgeous estate is private affordable living at its finest. This home has:3 level security system - Internal motion, breakage and entry with alarm. Hard wired service to security company. Cellular service to security company. Also, the screens are alarmed so you can leave the windows open during warm summer nights and be secure. Should the screens be disturbed, cut, removed etc., the alarm would sound and the security service company would be notified.The home has quality Anderson windows throughout. There are two fireplaces in this home. One natural log burning one in the living room and a gas fireplace in the basement recreation room.The heating and cooling system in this home is a high quality "commercial grade" Hydronic forced hot air and DX central air conditioning system utilizing a Utica high efficiency boiler.Move into comfort.
Location
State PA
County York
Area Monaghan Twp (15238)
Zoning 102 R
Rooms
Basement Full
Interior
Interior Features Ceiling Fan(s), Chair Railings, Crown Moldings, Dining Area, Family Room Off Kitchen, Floor Plan - Traditional, Kitchen - Eat-In, Kitchen - Island, Primary Bath(s), Recessed Lighting, Upgraded Countertops, Wainscotting, Walk-in Closet(s), Wood Floors, Stove - Wood
Heating Hot Water
Cooling Central A/C
Flooring Hardwood
Fireplaces Number 2
Equipment Six Burner Stove, Oven - Wall
Fireplace Y
Appliance Six Burner Stove, Oven - Wall
Heat Source Natural Gas
Laundry Upper Floor
Exterior
Exterior Feature Deck(s), Brick
Parking Features Garage Door Opener, Garage - Side Entry
Garage Spaces 6.0
Fence Decorative
Pool In Ground
Water Access N
View Trees/Woods
Roof Type Architectural Shingle
Street Surface Black Top
Accessibility None
Porch Deck(s), Brick
Road Frontage Boro/Township
Attached Garage 2
Total Parking Spaces 6
Garage Y
Building
Story 2.5
Sewer On Site Septic
Water Private
Architectural Style Colonial
Level or Stories 2.5
Additional Building Above Grade, Below Grade
Structure Type Dry Wall,9'+ Ceilings
New Construction N
Schools
School District Northern York County
Others
Senior Community No
Tax ID 38-000-OD-0068-Z0-00000
Ownership Fee Simple
SqFt Source Estimated
Security Features Security System
Acceptable Financing Cash, VA, FHA, Conventional
Horse Property N
Listing Terms Cash, VA, FHA, Conventional
Financing Cash,VA,FHA,Conventional
Special Listing Condition Standard
Read Less
Want to know what your home might be worth? Contact us for a FREE valuation!

Our team is ready to help you sell your home for the highest possible price ASAP

Bought with Terry N. Barr • Coldwell Banker Realty





