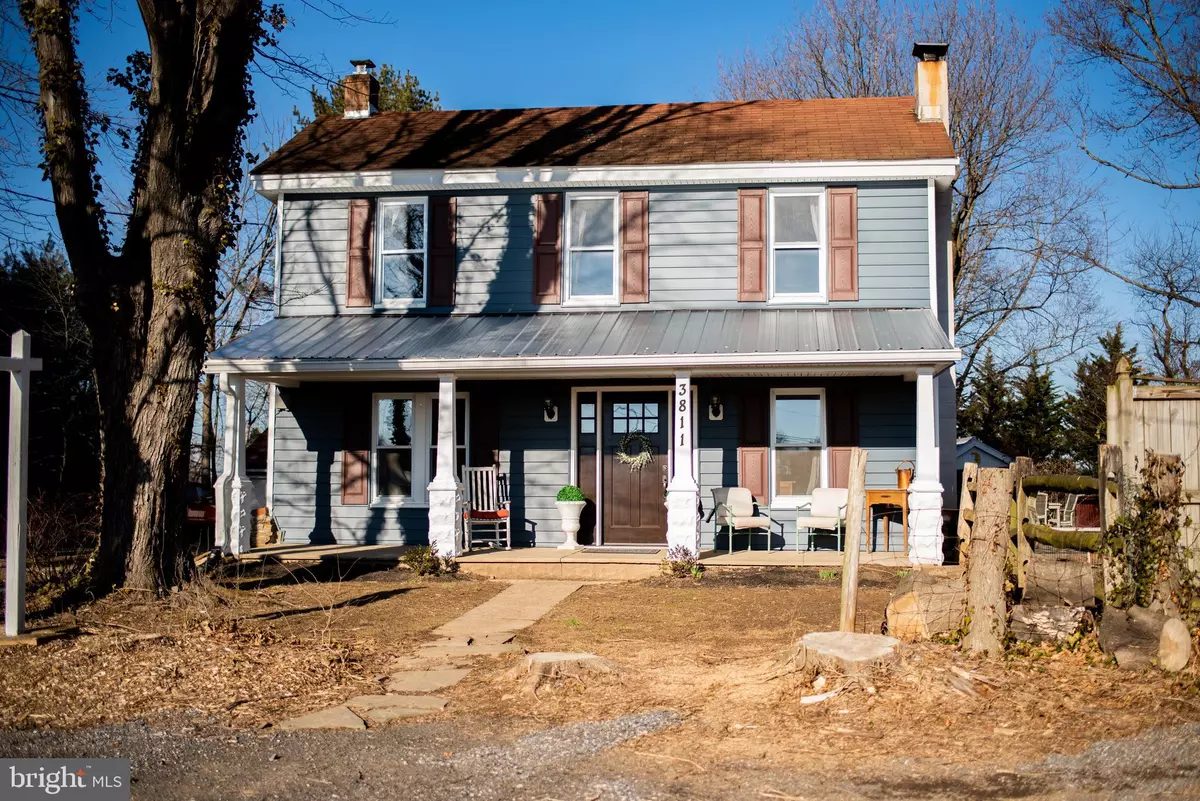$395,000
$389,000
1.5%For more information regarding the value of a property, please contact us for a free consultation.
3811 NINER RD Finksburg, MD 21048
4 Beds
3 Baths
1,876 SqFt
Key Details
Sold Price $395,000
Property Type Single Family Home
Sub Type Detached
Listing Status Sold
Purchase Type For Sale
Square Footage 1,876 sqft
Price per Sqft $210
Subdivision None Available
MLS Listing ID MDCR154002
Sold Date 05/17/19
Style Farmhouse/National Folk
Bedrooms 4
Full Baths 2
Half Baths 1
HOA Y/N N
Abv Grd Liv Area 1,876
Originating Board BRIGHT
Year Built 1800
Annual Tax Amount $3,472
Tax Year 2018
Lot Size 0.918 Acres
Acres 0.92
Property Description
Wonderful classic farmhouse on large level fenced lot. 4 bedrooms and 2 full baths upper level. Open Kitchen with new Stainless steel appliances; installed Summer 2018, Kitchen island looks into the large living room, with a lovely warm wood stove(that CONVEYS!) NEW HVAC as of January 2019, Spacious separate dining room, with french doors onto the lovely patio. ,Private oasis of a Master Bedroom with vaulted ceilings, Walk in closet, seating area, updated Master bath, custom double vanity,Separate shower with subway tile, and cute claw foot tub! Super sized detached garage, 30 X 32, and 16 foot ceiling height ,Auto enthusiasts DREAM,OR perfect for ALL your projects ! Plus a second detached 1 car garage, Sub panel in Basement of main house is fully wired and ready for electric to the outbuildings!! YOU will love this home! quaint country, yet all new updates, private, Yet SO Close to EVERYTHING.. easy commuter routes COME and SEE!!
Location
State MD
County Carroll
Zoning RESIDENTIAL
Rooms
Other Rooms Living Room, Dining Room, Primary Bedroom, Kitchen, Bathroom 1, Bathroom 2, Bathroom 3
Interior
Interior Features Floor Plan - Open, Kitchen - Country, Kitchen - Island, Primary Bath(s), Ceiling Fan(s), Dining Area, Water Treat System, Stove - Wood, Wood Floors
Heating Wood Burn Stove, Heat Pump(s)
Cooling Ceiling Fan(s), Central A/C
Flooring Hardwood, Ceramic Tile, Carpet, Laminated
Fireplaces Number 1
Heat Source Electric, Wood
Exterior
Parking Features Additional Storage Area, Garage - Front Entry, Garage - Rear Entry, Garage - Side Entry, Oversized
Garage Spaces 3.0
Fence Split Rail
Water Access N
Roof Type Architectural Shingle
Accessibility None
Total Parking Spaces 3
Garage Y
Building
Story 2
Foundation Block, Stone, Other
Sewer Community Septic Tank, Private Septic Tank
Water Well
Architectural Style Farmhouse/National Folk
Level or Stories 2
Additional Building Above Grade, Below Grade
New Construction N
Schools
Elementary Schools Mechanicsville
Middle Schools Westminster
High Schools Westminster
School District Carroll County Public Schools
Others
Senior Community No
Tax ID 0704035364
Ownership Fee Simple
SqFt Source Estimated
Horse Property N
Special Listing Condition Standard
Read Less
Want to know what your home might be worth? Contact us for a FREE valuation!

Our team is ready to help you sell your home for the highest possible price ASAP

Bought with Troy Laur • Keller Williams Realty Centre





